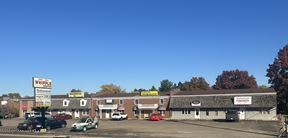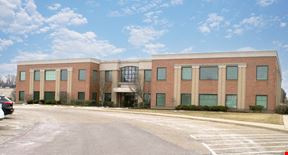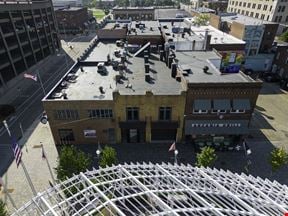- For Lease $7.00 - $8.00/SF/YR
- Property Type Office - General Office
- Property Size 10,600 SF
- Lot Size 1 Acre
- Building Class B
- Year Built 1984
- Date Updated Mar 20, 2025
Reach out to the broker for more info on lease terms and amenities
Highlights
- Suite 210A: Second floor walk up 1,729 SF carpeted office space with 6 offices, reception area, waiting room and conference room. Access to common area restrooms. $7 / SF NNN or $1,008.58 per month + utilities.
- Suite 210B: Second floor walk up 821 SF carpeted office space with private office / reception area and open bullpen room. Separate interior entrances to each room. Access to common area restrooms. $7 / SF NNN or $763.53 per month + utilities.
- Suite 240: Second floor walk up 3,571 SF carpeted office space with 12 offices and reception area. Access to common area restrooms. $7 / SF NNN or $2,083.08 per month + utilities.
- Professionally managed office building in Jackson Township which has no personal or corporate income tax.
- Great location convenient to I-77 & Belden Village Mall. Attractive building with exterior lighting and 55 parking spaces. Traffic count of 16,260 is indicated for Whipple Ave NW. Only one tenths of a mile from the I-77/Whipple exit. Two (2) new commercial exterior doors and two (2) new awnings.
- NNN fee is $4.16 per sq. ft. and includes real estate taxes, insurance, water, sewer, snow removal, and landscaping.
True
Spaces Available
150B |
First floor office with two (2) private offices, open bullpen area/conference room and access to common area restrooms. Vacant and available now. Total rent is $1,309.91 per month plus utilities. |
SUITE 210A - 1,729 SQ.FT. OFFICE - 2ND FLOOR |
Second floor walk up 1,729 SF carpeted partially furnished office space with 6 offices, reception area, waiting room and conference room. Access to common area restrooms. Total rent is $1,626.71 per month plus utilities. |
SUITE 210B - 821 SQ.FT. OFFICE - 2ND FLOOR |
Second floor walk up 821 SF carpeted office space with private office / reception area and open bullpen room. Separate interior entrances to each room. Access to common area restrooms. Total rent is $772.43 per month plus utilities. |
SUITE 240 - 3,571 SQ.FT. OFFICE - 2ND FLOOR |
Second floor partially furnished walk up 3,571 SF office with 10 private offices, copier room, temperature-controlled server room & kitchenette/breakroom with sink, dishwasher and refrigerator. Access to common area restrooms. Total rent is $3,359.72 per month plus utilities. NNN fee is $4.16 per sq. ft. and includes real estate taxes, insurance, water, sewer, snow removal, and landscaping. |
Contacts
Location
Getting Around
-
Walk Score ®
51/100 Somewhat Walkable
-
Bike Score ®
49/100 Somewhat Bikeable
- City Canton, OH
- Zip Code 44718
- Market Cleveland Akron
Points of Interest
-
ChargePoint
0.22 miles
-
Speedway
0.43 miles
-
Marathon
0.48 miles
-
Meijer
0.93 miles
-
Circle K
1.04 miles
-
Sheetz
1.44 miles
-
Sam's Club Gas Station
1.90 miles
-
BP
1.91 miles
-
ChargePoint Charging Station
5.04 miles
-
Disability Parking
1.23 miles
-
School Bus Parking
2.40 miles
-
Staff Parking
2.66 miles
-
Guest Parking
2.70 miles
-
Student Parking
2.75 miles
-
Faculty/Staff Parking
2.83 miles
-
General Parking
2.90 miles
-
Quality Inn
0.25 miles
-
Knights Inn Canton
0.30 miles
-
Fairfield Inn & Suites
0.46 miles
-
Baymont Canton/Hall of Fame
0.46 miles
-
Hyatt Place Canton
0.48 miles
-
Comfort Inn - Hall of Fame
0.48 miles
-
Magnuson Hotel Extended Stay Canton
0.51 miles
-
Holiday Inn Canton (Belden Village)
0.53 miles
-
Residence Inn Canton
0.53 miles
-
Hampton Inn & Suites Canton
0.54 miles
-
Mulligan's Restaurant & Pub
0.09 miles
-
Mr. Hero
0.12 miles
-
DiBella's Subs
0.13 miles
-
Taco Bell
0.13 miles
-
Subway
0.17 miles
-
Sakura Japanese
0.18 miles
-
Chop It Salad Company
0.22 miles
-
Kabab & Curry
0.22 miles
-
Sakkio Japan
0.23 miles
-
Sbarro
0.23 miles
-
Ross College
0.20 miles
-
American National University (ANU) - Stark County OH
0.51 miles
-
Stark State College Automotive Technology Center
0.72 miles
-
Kent State University at Stark
1.06 miles
-
Saint Michaels School
1.15 miles
-
Canton City Schools
1.21 miles
-
Orchard Hill
1.30 miles
-
Stark State College
1.45 miles
-
Avondale Elementary School
1.53 miles
-
Lake Cable Elementary School
1.55 miles
-
North Canton YMCA Child Development Center
2.10 miles
-
Kosmic Kids
3.40 miles
-
Day & Night Care
3.75 miles
-
A+ Childcare and Preschool
4.34 miles
-
Little Learners West
4.55 miles
-
First Baptist Church Childrens Center
6.04 miles
-
Kids Country Day School
7.12 miles
-
The Goddard School
8.18 miles
-
Green KinderCare
8.24 miles
Frequently Asked Questions
The average rate for office space here is $7.50/SF/YR, with rates starting at $7.00/SF/YR.
The property includes 4 Office spaces located on 2 floors. Availabilities total 7,400 square feet of office space.
Yes, availabilities here may be suitable for small businesses with 4 office spaces under 5,000 square feet available. Space sizes here start at 821 square feet.
Looking for more in-depth information on this property? Find property characteristics, ownership, tenant details, local market insights and more. Unlock data on CommercialEdge.

Putman Properties



