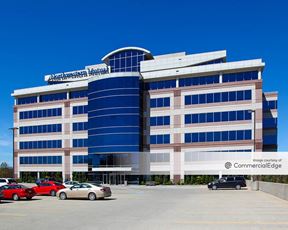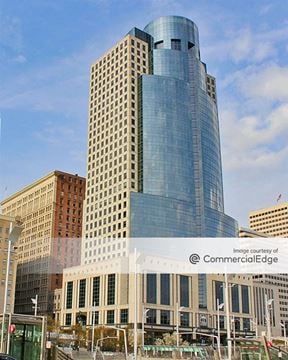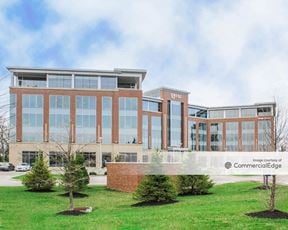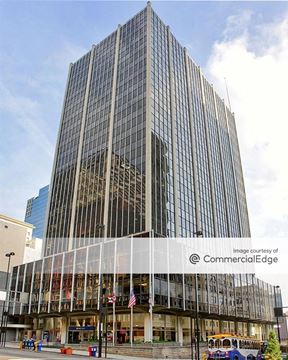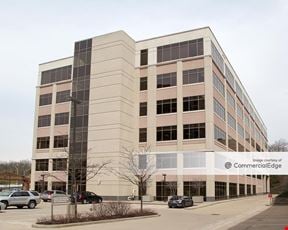- For Lease $13.75 - $19.50/SF/YR
- Property Type Office - General Office
- Property Size 566,509 SF
- Lot Size 1.19 Acre
- Parking Spaces Avail. 305
- Parking Ratio 0.54 / 1,000 SF
- Property Tenancy Multi-Tenant
- Building Class A
- Year Built 1981
- Date Updated Apr 3, 2025
Omnicare Center is a 566,509-square-foot office building situated on a 1.19-acre lot in the heart of Downtown Cincinnati. With 305 parking spaces and a parking ratio of 0.54, this Class B property combines functionality and convenience. Its central location and substantial building size make it an excellent option for businesses seeking a prominent presence in a dynamic urban environment.
The property benefits from its prime downtown location, with numerous amenities and transportation hubs nearby. Commuters will appreciate the 4th & Main bus stop just steps away, while Fountain Square and The Banks are approximately 0.1 miles from the building, offering dining, entertainment, and retail options. Restaurants such as Skyline Chili, Corner Bistro, and Wild Eggs are within a 0.1-mile radius, and several hotels, including the Renaissance Cincinnati Downtown Hotel and The Westin Cincinnati, are within a short walk. Childcare services, parking facilities, and cultural landmarks like the Aronoff Center are also conveniently close, enhancing the property's appeal to a wide range of tenants.
Reach out to the broker for more info on lease terms and amenities
True
Spaces Available
#1700 |
High Profile Buildout Furniture Included Exposed Ceiling and Open Concept Layout Fully Furnished with New Furniture, Fixtures, and Equipment 2 Outdoor Terraces Abundant Natural Light Excellent Sight Line |
10th Floor |
Move-in ready with furniture available. |
11th Floor |
Move-in ready with furniture available. |
1st Floor |
Move-in ready with furniture available. |
2nd Floor Mezzanine |
Move-in ready with furniture available. |
3rd Floor |
Move-in ready with furniture available. |
4th Floor |
Move-in ready with furniture available. |
Contacts
Location
Getting Around
-
Walk Score ®
94/100 Walker's Paradise
-
Transit Score ®
80/100 Excellent Transit
-
Bike Score ®
62/100 Bikeable
- City Cincinnati, OH
- Neighborhood Downtown Cincinnati
- Zip Code 45202
- Market Cincinnati
Points of Interest
-
4th & Main
0.05 miles
-
Fountain Square
0.14 miles
-
The Banks
0.14 miles
-
6th & Main
0.22 miles
-
Aronoff Center
0.32 miles
-
8th & Main
0.37 miles
-
Public Library
0.40 miles
-
Court & Main
0.49 miles
-
Central Parkway
0.55 miles
-
Hanke Exchange
0.59 miles
-
Shell
0.94 miles
-
FLO
1.20 miles
-
Daniels Street Fast Charger
2.18 miles
-
Top Up Mart Fuel
2.29 miles
-
Clifton Court Garage Charging Station
2.40 miles
-
BP
2.79 miles
-
Speedway
3.09 miles
-
Kroger Gas
3.40 miles
-
UDF Fuel
3.83 miles
-
Tesla Supercharger
6.18 miles
-
Great American Insurance Tower
0.09 miles
-
Columbia Plaza
0.14 miles
-
Olympic Auto Park
0.14 miles
-
Western and Southern Building
0.19 miles
-
Fountain Square Parking
0.20 miles
-
Broadway Lot
0.21 miles
-
Central Riverfront Garage
0.22 miles
-
The Mabley Place Garage
0.27 miles
-
Seven at Broadway
0.29 miles
-
East Garage
0.33 miles
-
Renaissance Cincinnati Downtown Hotel
0.14 miles
-
The Westin Cincinnati
0.19 miles
-
Courtyard
0.19 miles
-
The Guild Hotel
0.20 miles
-
AC Hotel by Marriott Cincinnati at The Banks
0.24 miles
-
Residence Inn Cincinnati Downtown
0.25 miles
-
21c Museum Hotel Cincinnati
0.27 miles
-
Hilton Cincinnati Netherland Plaza
0.27 miles
-
Cincinnatian Hotel
0.32 miles
-
Hampton Inn & Suites
0.32 miles
-
Skyline Chili
0.06 miles
-
Corner Bistro
0.07 miles
-
Wild Eggs
0.09 miles
-
Currito
0.13 miles
-
Subway
0.13 miles
-
Burrito Joe’s
0.14 miles
-
Galla Park
0.14 miles
-
Ingredients
0.17 miles
-
Dunkin'
0.18 miles
-
LaRosa's Pizzeria
0.18 miles
-
Cincinnati Hills Christian Academy
0.55 miles
-
Art Academy of Cincinnati
0.67 miles
-
School for Creative and Performing Arts
0.67 miles
-
Virtual High School
0.94 miles
-
Hays-Porter Elementary School
0.96 miles
-
Saint Francis Seraph School
0.96 miles
-
Rothenberg Elementary School
0.97 miles
-
Robert A. Taft Information Technology High School
0.97 miles
-
God’s Bible School
1.07 miles
-
St. Joseph Catholic Church and School
1.15 miles
-
Childtime
0.12 miles
-
Primrose School at P&G GO Child Development Center
0.32 miles
-
Learning Grove - YWCA
0.40 miles
-
Daddy's Daycare
1.29 miles
-
Little Tree House of Knowledge
1.31 miles
-
Divine Daycare Center
1.99 miles
-
Childrens Village Academy
2.72 miles
-
Montessori Center Room
3.03 miles
-
A J Rahn Greenhouses
5.75 miles
-
Kindercare Delhi
5.85 miles
Frequently Asked Questions
The average rate for office space here is $16.63/SF/YR, with rates starting at $13.75/SF/YR.
In total, there is 162,101 square feet of office space for lease here. Availability at this location includes 7 Office spaces. The property offers Multi-Tenant commercial space. Of the availability currently listed in the building, available spaces include 7 sublease options.
Yes, availabilities here could accommodate larger businesses with 6 office spaces larger than 10,000 square feet available for lease. The largest office size is 34,106 SF, located on floor 4. For a better understanding of how this space could work for you, reach out to schedule a tour.
Looking for more in-depth information on this property? Find property characteristics, ownership, tenant details, local market insights and more. Unlock data on CommercialEdge.

Cushman & Wakefield
