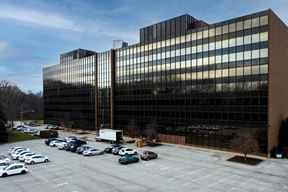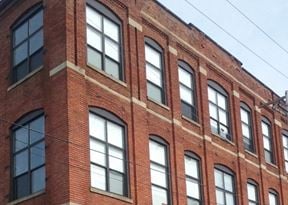- For Lease $1,112.00 - $6,654.00/MO
- Property Type Office - Office Building
- Property Size 52,836 SF
- Lot Size 3.15 Acre
- # of Floors 3
- Average Floor Size 13,000 SF
- Parking Spaces Avail. 300
- Parking Ratio 5.68 / 1,000 SF
- Property Tenancy Multi-Tenant
- Building Class B
- Year Built 1970
- Year Renovated 2020
- Date Updated Mar 2, 2025
Centrally located Professional Office Building. Large, light filled windows, easy access to RTA and great location, just off Shaker Square. Multiple floor plans available with option for bathroom in suite. Great layouts available for both doctor offices and professional offices and non-profits. Option to build to suit. No operating or CAM expenses. All you pay is electric.
Building has just had flooring replaced throughout all common areas. Ample parking. Centrally located. Local management on-site. Fobbed off-hours access make this a convenient place to work no matter your hours.
Reach out to the broker for more info on lease terms and amenities
Attachments
Highlights
- fiber optic internet available
- on-site management and maintenance
- next to RTA and bus stops
- minutes to mid-town
True
Spaces Available
Beautifully renovated turn-key office space |
Large, light filled suite features 6 offices, break room and conference room. Storage and coat closet make this suite a comfortable working space for all. Newly removated suite is turn-key and ready for move-in. |
Light Filled Corner Office space |
Spacious suite on a building corner and filled with light and windows. Upgraded floor and lighting is waiting for only you! Containing 2 offices and 2 large workspaces (or therapy / conference rooms), there are front and back doors for added privacy. There is an option to add additional offices by joining with the adjacent suite (4-6 additional offices and a private bathrooom) |
Office space |
Spacious suite is partially built out and ready for your selection of finishing touches. |
Office Space Ready for Move in |
Large, light filled suite features 4-6 offices and personal bathroom. Comfortable working space for all. Entrance and Exit doors, or use one as an extra office or conference room. Option to lease additional suite next door (can be joined) to add 853 SF suite for additional 3 offices PLUS large break room/ trasment or therapy room. Great layout for office, physical therapy, or supportive services. Newly removated suite is turn-key and ready for move-in. |
Partially built out office or medical space ready for your design selections |
Large, light filled suite features 6 offices, break room and conference room. Storage and coat closet make this suite a comfortable working space for all. Newly removated suite is turn-key and ready for move-in. |
Contacts
Location
Getting Around
-
Walk Score ®
76/100 Very Walkable
-
Transit Score ®
53/100 Good Transit
-
Bike Score ®
50/100 Bikeable
- City Cleveland, OH
- Neighborhood Woodland Hills
- Zip Code 44104
- Market Cleveland Akron
Points of Interest
-
Buckeye–Woodhill
0.56 miles
-
Coventry
1.23 miles
-
East 79th
1.34 miles
-
East 55th
2.30 miles
-
Superior
2.80 miles
-
Stokes-Windermere Station
3.40 miles
-
Warrensville–Van Aken
3.85 miles
-
South Harbor
4.49 miles
-
East 9th–North Coast
4.71 miles
-
Cleveland Amtrak
4.80 miles
-
Get Go
0.26 miles
-
Sunoco
0.85 miles
-
Prestige Petrol
0.88 miles
-
BP
0.95 miles
-
Shell
1.11 miles
-
Marathon
1.43 miles
-
Fuel Point
1.98 miles
-
South-East Harley Davidson
6.62 miles
-
ChargePoint
9.21 miles
-
eVgo
9.21 miles
-
Lot 44
1.20 miles
-
Cleveland Clinic Parking (P2) - Skyway access on level 3
1.22 miles
-
Veale Center Parking Garage
1.24 miles
-
W. O. Walker Center Garage
1.26 miles
-
Municipal Lot 7
1.27 miles
-
Lot 57
1.29 miles
-
Cleveland Heights Municipal Parking Lot 22
1.32 miles
-
UH Parking Garage
1.33 miles
-
Top of the Hill Garage
1.36 miles
-
Municipal Lot 27
1.39 miles
-
Tudor Arms Hotel
1.15 miles
-
InterContinental Hotel Cleveland
1.32 miles
-
InterContinental Suites Hotel Cleveland
1.55 miles
-
Residence Inn
1.57 miles
-
Holiday Inn Cleveland Clinic
1.59 miles
-
Courtyard Cleveland University Circle
1.63 miles
-
Glidden House
1.84 miles
-
The Lancer
1.84 miles
-
Star's Compound
2.00 miles
-
Tru by Hilton
2.22 miles
-
China Dragon
0.18 miles
-
Cajun Joe's
0.19 miles
-
Mr. Hero
0.20 miles
-
Little Caesars
0.21 miles
-
McDonald's
0.30 miles
-
Rally's
0.36 miles
-
Felice Urban Cafe
0.66 miles
-
Big Al's Diner
0.68 miles
-
Batuqui
0.75 miles
-
Barocco
0.77 miles
-
Cleveland Arts & Social Sciences Academy
0.16 miles
-
The Intergenerational School
0.16 miles
-
Harvey Rice Elementary School
0.20 miles
-
Benedictine High School
0.34 miles
-
Sunbeam Elementary School
0.50 miles
-
Our Lady of Peace School
0.62 miles
-
Bolton Elementary School
0.92 miles
-
Roxboro Middle School
1.09 miles
-
Cleveland School of the Arts
1.20 miles
-
Roxboro Elementary School
1.20 miles
-
Character Academy Early Learning Center
0.51 miles
-
Katai's Child Care Center
1.42 miles
-
Oakfield Child Care Center
1.54 miles
-
Kindercare Daycare
1.59 miles
-
Head Start Pre-School
2.07 miles
-
Laveer Child Care
2.34 miles
-
Brightside Academy
2.50 miles
-
Learning To Grow
2.70 miles
-
Mama Stine's
2.74 miles
-
Brown's Town Childcare
2.94 miles
Frequently Asked Questions
The average rate for office space here is $3,883.00/MO, with rates starting at $1,112.00/MO.
The property includes 5 Office spaces located on 2 floors. Availabilities total 7,654 square feet of office space. The property offers Multi-Tenant commercial space.
Yes, availabilities here may be suitable for small businesses with 5 office spaces under 5,000 square feet available. Space sizes here start at 785 square feet.
Looking for more in-depth information on this property? Find property characteristics, ownership, tenant details, local market insights and more. Unlock data on CommercialEdge.

MAN Holdings


