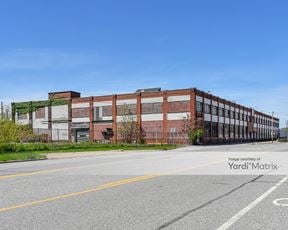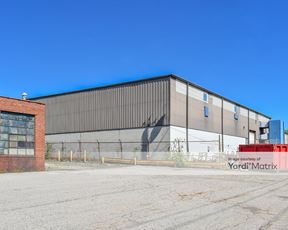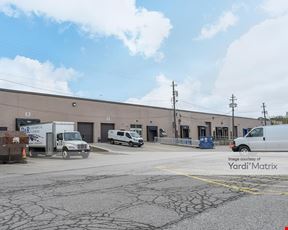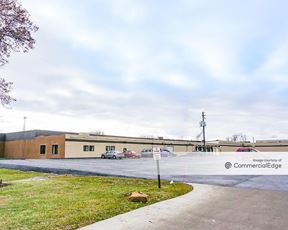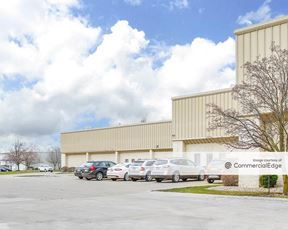- For Lease Contact for pricing
- Property Type Industrial - Flex - Industrial
- Property Size 711,307 SF
- Lot Size 3.65 Acre
- Parking Spaces Avail. 28
- Parking Ratio 0.04 / 1,000 SF
- Property Tenancy Multi-Tenant
- LEED Certified Silver
- Building Class C
- Year Built 1913
- Date Updated Apr 3, 2025
Reach out to the broker for more info on lease terms and amenities
True
Spaces Available
Building 25 #2502A |
Second Floor - Warehouse / Shop
|
Building 25 #2504A |
Fourth Floor - Warehouse / Shop Contiguous with Unit 2804B for Total of 20,675 SF
|
Building 28 #2802B |
Second Floor - Warehouse / Shop with Kitchenette
|
Building 28 #2804A |
Fourth Floor - Warehouse / Shop Contiguous with Unit 2504A for Total of 20,675 SF
|
Building 41 #4102A |
Second Floor - Warehouse / Shop with Office 3,337 SF Office 12,563 SF Warehouse / Shop
|
Building 41 #4104A |
Fourth Floor - Warehouse / Shop Contiguous with Unit 4604A for Total of 30,618 SF
|
Building 41 #4105A |
Fifth Floor - Warehouse / Shop Contiguous with Unit 4605A for Total of 30,618 SF
|
Building 41 #4106A |
Sixth Floor - Warehouse / Shop Contiguous with Unit 4106B & 4606B for Total of 20,150 SF
|
Building 41 #4106B |
Sixth Floor - Warehouse / Shop Contiguous with Unit 4106A & 4606B for Total of 20,150 SF
|
Building 46 #4604A |
Fourth Floor - Warehouse / Shop Contiguous with Unit 4104A for Total of 30,618 SF
|
Building 46 #4605A |
Fifth Floor - Warehouse / Shop Contiguous with Unit 4105A for Total of 30,618 SF
|
Building 46 #4606B |
Sixth Floor - Warehouse / Shop Contiguous with Unit 4106A & 4106B for Total of 20,150 SF
|
Contacts
Location
Getting Around
-
Walk Score ®
83/100 Very Walkable
-
Transit Score ®
44/100 Some Transit
-
Bike Score ®
59/100 Bikeable
- City Cleveland, OH
- Neighborhood Goodrich-Kirkland Park
- Zip Code 44114
- Market Cleveland Akron
Points of Interest
-
South Harbor
1.11 miles
-
East 9th–North Coast
1.45 miles
-
Cleveland Amtrak
1.58 miles
-
Settlers Landing
2.07 miles
-
East 55th
2.39 miles
-
East 79th
2.85 miles
-
Buckeye–Woodhill
3.29 miles
-
Superior
3.97 miles
-
Stokes-Windermere Station
4.43 miles
-
Coventry
4.77 miles
-
Marathon
0.25 miles
-
BP
0.40 miles
-
Sunoco
0.63 miles
-
hp
0.83 miles
-
Shell Gas Station
0.93 miles
-
Quincy Gas
1.46 miles
-
Tesla Supercharger
8.62 miles
-
Lot 56
0.55 miles
-
lot 57
0.58 miles
-
CSU Lot AA
0.62 miles
-
Dealer Tire LLC Parking
0.63 miles
-
East Garage
0.67 miles
-
Children’s Museum of Cleveland
0.69 miles
-
Muni Lot
0.86 miles
-
Central Garage
0.87 miles
-
Prospect Garage
0.88 miles
-
West Garage
0.97 miles
-
Seoul House
0.13 miles
-
#1 Pho
0.18 miles
-
Slyman's
0.20 miles
-
Ha Ahn
0.22 miles
-
Superior Phở
0.23 miles
-
Crust
0.24 miles
-
Superior Restaurant
0.25 miles
-
Boo Long
0.27 miles
-
Shay's Restaurant
0.30 miles
-
Wonton Gourmet
0.30 miles
-
Park to Shop
0.33 miles
-
Dave's
1.14 miles
-
Galleria at Erieview
1.29 miles
-
Heinen's
1.32 miles
-
Coast Guard Exchange
1.34 miles
-
CGX
1.38 miles
-
5th Street Arcades
1.48 miles
-
Save-A-Lot
1.57 miles
-
ALDI
1.72 miles
-
Tower City Center
1.73 miles
-
Jet Shing Tonj
0.13 miles
-
Cleveland Fire Station 5
0.32 miles
-
Asia Plaza Pharmacy
0.34 miles
-
AHF Pharmacy
0.72 miles
-
Third District Police Station
0.76 miles
-
3rd District
0.79 miles
-
CSU Police Department
0.90 miles
-
City of Cleveland Fire Station #1
0.93 miles
-
Care Alliance Health Center
0.95 miles
-
Care Alliance
1.13 miles
Frequently Asked Questions
The price for industrial space for lease at Tyler Village - Buildings 22, 25, 28, 38, 39, 41, 46 & 49 is available upon request. Generally, the asking price for warehouse spaces varies based on the location of the property, with proximity to transportation hubs, access to highways or ports playing a key role in the building’s valuation. Other factors that influence cost are property age, quality rating, as well as onsite facilities and features.
The property at 3615 Superior Avenue was completed in 1913. In total, Tyler Village - Buildings 22, 25, 28, 38, 39, 41, 46 & 49 incorporates 711,307 square feet of Flex - Industrial space.
The property can be leased as a Multi-Tenant industrial space. For more details on this listing and available space within the building, use the contact form at the top of this page to schedule a tour with a broker.
The parking area at Tyler Village - Buildings 22, 25, 28, 38, 39, 41, 46 & 49 can accommodate up to 28 vehicles.
Conveniently, Tyler Village - Buildings 22, 25, 28, 38, 39, 41, 46 & 49 is located within 0.5 miles of 2 fuel station(s).
Reach out to the property representative or listing broker to find out more about climate control capabilities at this property. Climate control is typically present in industrial buildings that are suited to store items susceptible to temperature and damage from humidity, such as food, pharmaceuticals, paper, textiles, and electronics.
Looking for more in-depth information on this property? Find property characteristics, ownership, tenant details, local market insights and more. Unlock data on CommercialEdge.

