Dayton, OH Commercial Real Estate for Lease and Sale
Explore 268 listings of Dayton commercial real estate to find the best space for your business.
-
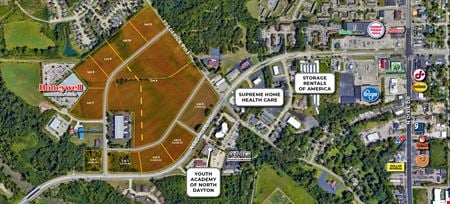 Frederick Pike, Northridge Estates, Dayton, OHProperty
Frederick Pike, Northridge Estates, Dayton, OHProperty- VacantLand
For Sale- $45,000 - $250,000 per acre
-
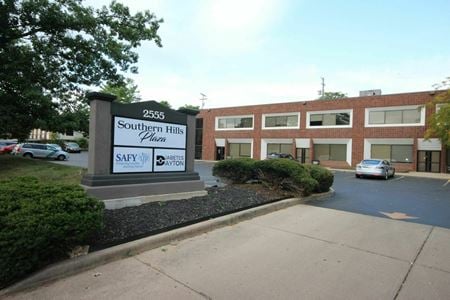 2555 S Dixie Dr, Kettering, Dayton, OHProperty
2555 S Dixie Dr, Kettering, Dayton, OHProperty- Office
- 25,194 SF
Availability- 5 Spaces
- 4,550 SF
Year Built- 1980
For Lease- $350.00 - $2,000.00/MO
-
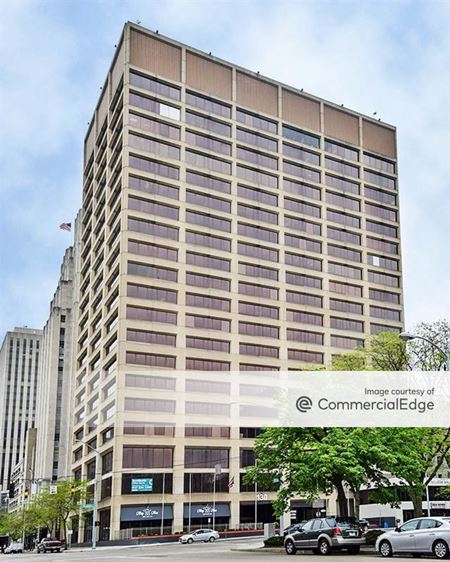 130 West 2nd Street, Downtown Dayton, Dayton, OHProperty
130 West 2nd Street, Downtown Dayton, Dayton, OHProperty- Office
- 326,688 SF
Availability- 13 Spaces
- 60,366 SF
Year Built- 1972
For Lease- $12.50 - $14.50/SF/YR
-
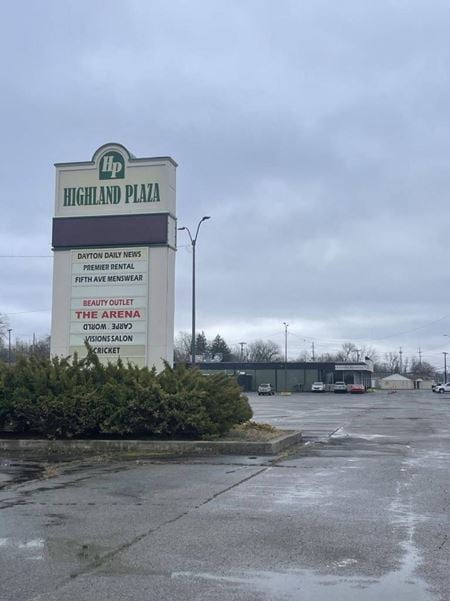 4515-4633 Salem Ave. Dayton, Trotwood, Dayton, OHProperty
4515-4633 Salem Ave. Dayton, Trotwood, Dayton, OHProperty- Mixed Use
- 225,200 SF
Availability- 3 Spaces
- 82,900 SF
Year Built- 1968
For Lease- $6.00 - $10.00/SF/YR
-

What type of listing property are you looking for?
-
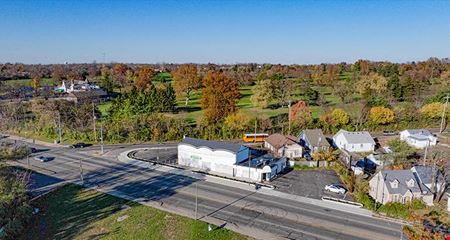 3137 Salem Ave, Fairview, Dayton, OHProperty
3137 Salem Ave, Fairview, Dayton, OHProperty- Healthcare
- 7,600 SF
Year Built- 1945
For Sale- $1,610,994
-
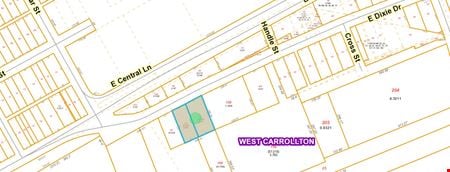 440 E Dixie Dr, West Carrollton, OHProperty
440 E Dixie Dr, West Carrollton, OHProperty- VacantLand
- 7,992 SF
Year Built- 1925
For Sale- $44,184
-
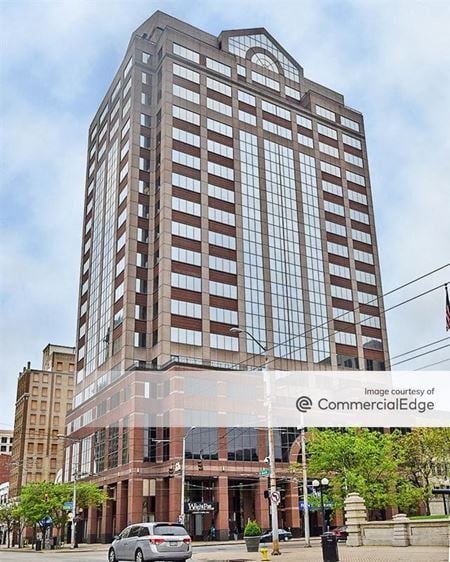 1 South Main Street, Downtown Dayton, Dayton, OHProperty
1 South Main Street, Downtown Dayton, Dayton, OHProperty- Office
- 313,473 SF
Availability- 51 Spaces
- 267,471 SF
Year Built- 1989
For Lease Contact for pricing -
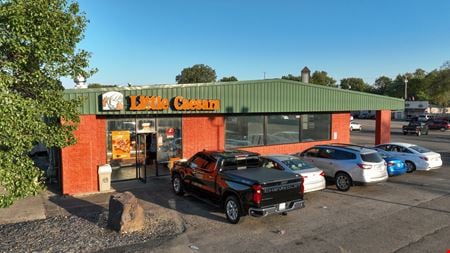 5390 Brandt Pike, Huber Heights, Huber Hts., OH
5390 Brandt Pike, Huber Heights, Huber Hts., OH -
 2801 Wilmington Pike, Kettering, OH
2801 Wilmington Pike, Kettering, OH -
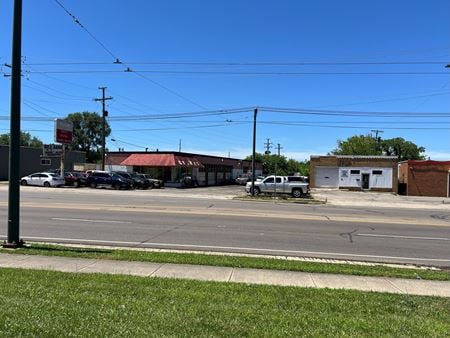 3924-3928 Salem Ave, Shiloh, Dayton, OHProperty
3924-3928 Salem Ave, Shiloh, Dayton, OHProperty- Retail
- 5,880 SF
Year Built- 1962
For Sale- $290,000
-
 5420-5450 Burkhardt Rd, Eastern Hills, Dayton, OHProperty
5420-5450 Burkhardt Rd, Eastern Hills, Dayton, OHProperty- Mixed Use
- 51,056 SF
Availability- 1 Space
- 600 SF
Year Built- 1958
For Lease- $18.00/SF/YR
-
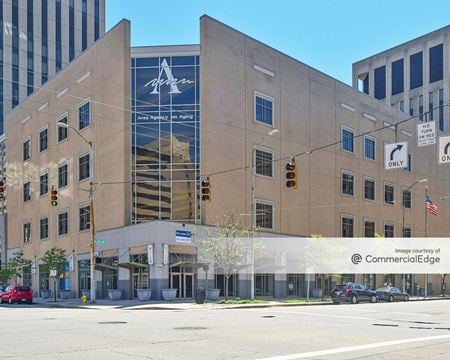 40 West 2nd Street, Downtown Dayton, Dayton, OHProperty
40 West 2nd Street, Downtown Dayton, Dayton, OHProperty- Office
- 170,600 SF
Availability- 1 Space
- 60,000 SF
Year Built- 1977
For Lease- $14.95/SF/YR
-
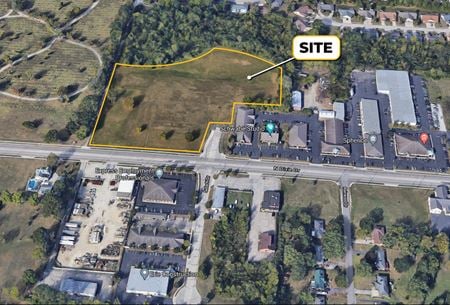 N Dixie Drive, Helke, Dayton, OHProperty
N Dixie Drive, Helke, Dayton, OHProperty- VacantLand
For Sale- $1,272,195
-
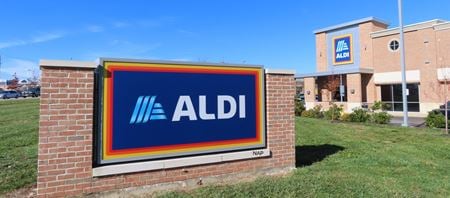 2661-2799 Miamisburg Centerville Rd., West Carrollton, Dayton, OH
2661-2799 Miamisburg Centerville Rd., West Carrollton, Dayton, OH -
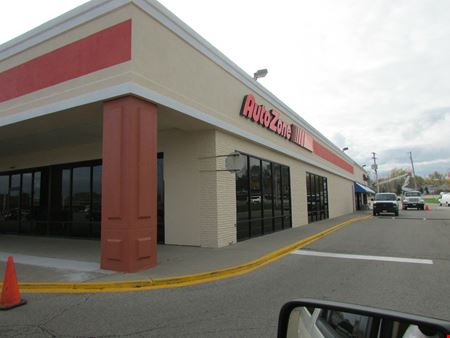 4878-4930 Airway Rd & 104-194 Woodman Dr, Riverside, Dayton, OH
4878-4930 Airway Rd & 104-194 Woodman Dr, Riverside, Dayton, OH -
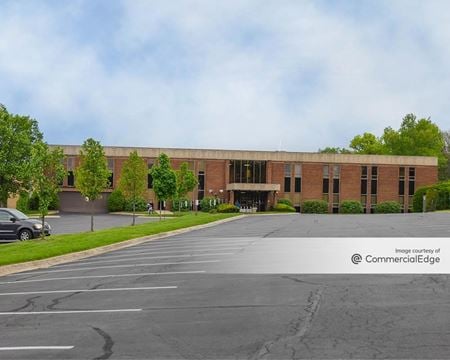 5250 Far Hills Avenue, Kettering, Dayton, OHProperty
5250 Far Hills Avenue, Kettering, Dayton, OHProperty- Office
- 26,316 SF
Availability- 2 Spaces
- 4,417 SF
Year Built- 1972
For Lease- $17.00 - $18.00/SF/YR
-
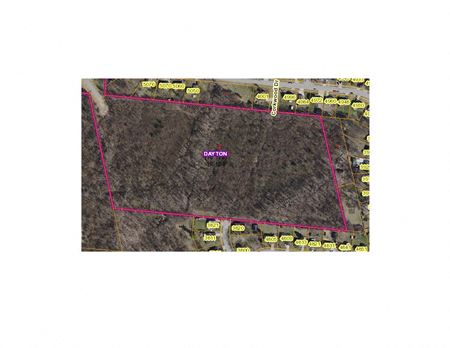 0 Forest Ridge Blvd, Forest Ridge - Quail Hollow, Dayton, OHProperty
0 Forest Ridge Blvd, Forest Ridge - Quail Hollow, Dayton, OHProperty- VacantLand
For Sale- $299,000
-
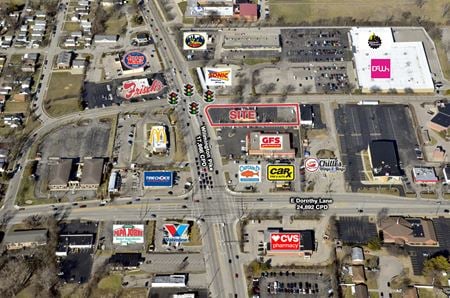 2900 Wilmington Pike, Kettering, OHProperty
2900 Wilmington Pike, Kettering, OHProperty- Retail
- 5,833 SF
Availability- 1 Space
- 5,833 SF
Year Built- 1966
For Lease Contact for pricing -
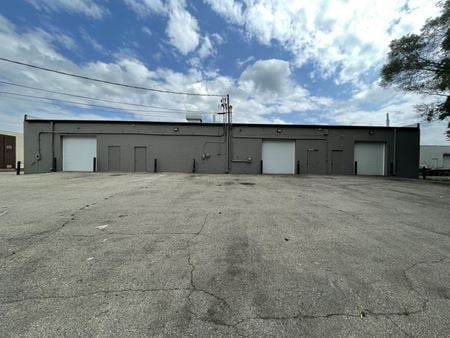 5907 Wolf Creek Pike, , Trotwood, OHProperty
5907 Wolf Creek Pike, , Trotwood, OHProperty- Industrial
- 120,000 SF
Availability- 1 Space
- 3,000 SF
For Lease- $5.00/SF/MO
-
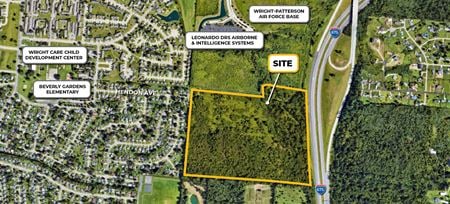 Hendon Ave, Riverside, Beavercreek, OHProperty
Hendon Ave, Riverside, Beavercreek, OHProperty- VacantLand
For Sale- $2,432,000
-
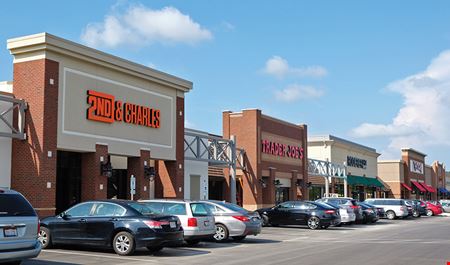 300 E Stroop Road, Kettering, Dayton, OH
300 E Stroop Road, Kettering, Dayton, OH -
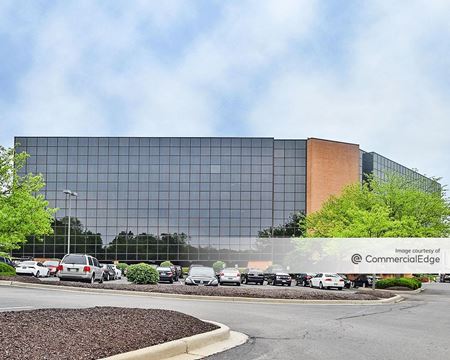 3055 Kettering Blvd, Moraine, OHProperty
3055 Kettering Blvd, Moraine, OHProperty- Office
- 86,505 SF
Availability- 11 Spaces
- 40,368 SF
Year Built- 1986
For Lease- $15.00/SF/YR
-
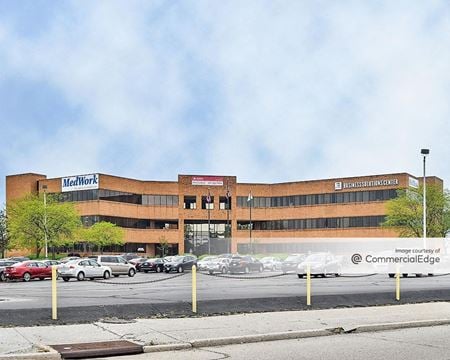 1435 Cincinnati Street, Edgemont, Dayton, OHProperty
1435 Cincinnati Street, Edgemont, Dayton, OHProperty- Office
- 57,820 SF
Availability- 2 Spaces
- 20,668 SF
Year Built- 1985
For Lease Contact for pricing -
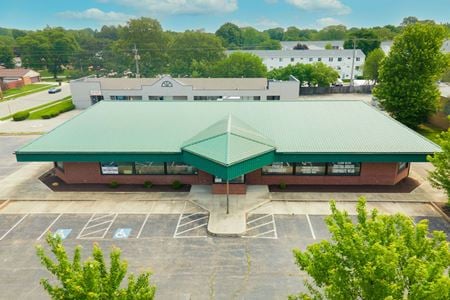 5600 Bigger Rd., Kettering, OH
5600 Bigger Rd., Kettering, OH -
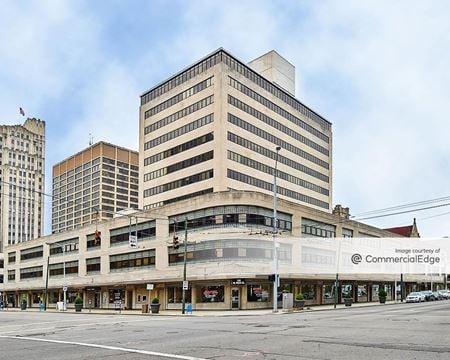 131 North Ludlow Street, Downtown Dayton, Dayton, OHProperty
131 North Ludlow Street, Downtown Dayton, Dayton, OHProperty- Office
- 284,600 SF
Availability- 1 Space
- 30,000 SF
Year Built- 1937
For Lease- $12.00/SF/YR
-
 5800 Muhlhauser Road, West Carrollton, West Chester, OH
5800 Muhlhauser Road, West Carrollton, West Chester, OH -
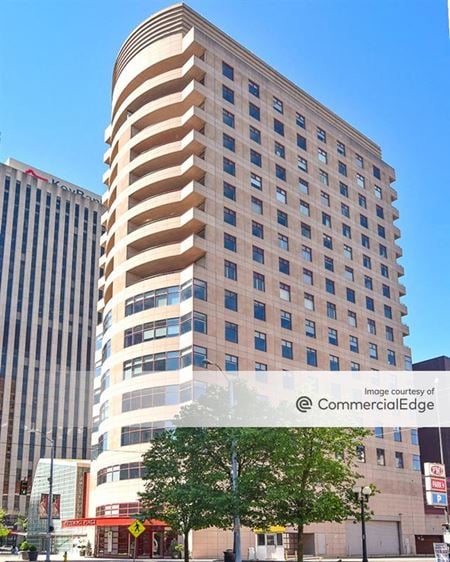 109 North Main Street, Downtown Dayton, Dayton, OHProperty
109 North Main Street, Downtown Dayton, Dayton, OHProperty- Office
- 49,302 SF
Availability- 1 Space
- 9,202 SF
Year Built- 2003
For Lease Contact for pricing -
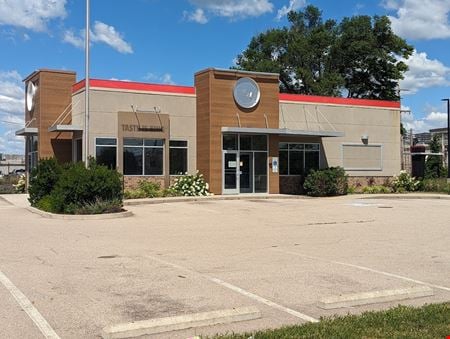 1401 N. Keowee St., McCook Field, Dayton, OHProperty
1401 N. Keowee St., McCook Field, Dayton, OHProperty- Retail
- 2,167 SF
Availability- 1 Space
- 2,167 SF
For Lease- $36.00/SF/YR
-
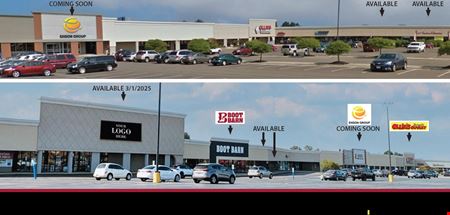 203 North Springboro Pike, West Carrollton, Dayton, OHProperty
203 North Springboro Pike, West Carrollton, Dayton, OHProperty- Retail
- 152,416 SF
Availability- 6 Spaces
- 47,465 SF
Year Built- 1985
For Lease Contact for pricing -
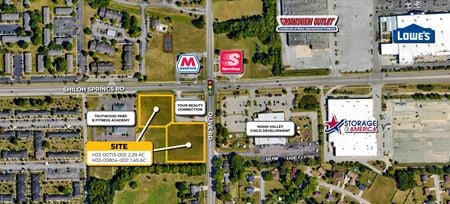 Shiloh Springs Road & Olive Road, Trotwood, OHProperty
Shiloh Springs Road & Olive Road, Trotwood, OHProperty- VacantLand
For Sale- $1,039,500
-
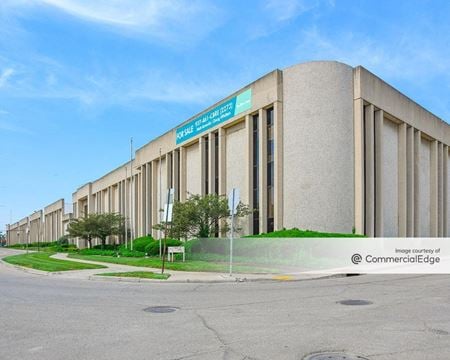 600 Albany St., Edgemont, Dayton, OHProperty
600 Albany St., Edgemont, Dayton, OHProperty- Industrial
- 406,000 SF
Year Built- 1923
For Sale- $4,975,000
-
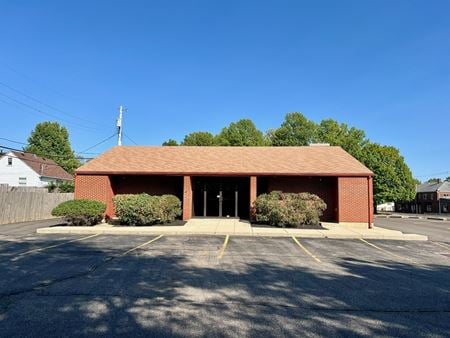 617 Shroyer Rd, Shroyer Park, Dayton, OHProperty
617 Shroyer Rd, Shroyer Park, Dayton, OHProperty- Office
- 6,049 SF
Year Built- 1956
For Sale- $495,000
-
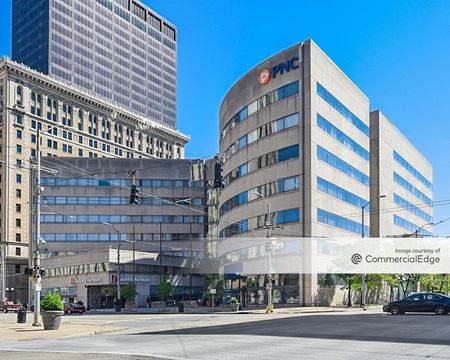 6 North Main Street, Downtown Dayton, Dayton, OHProperty
6 North Main Street, Downtown Dayton, Dayton, OHProperty- Office
- 210,841 SF
Availability- 9 Spaces
- 135,006 SF
Year Built- 1981
For Lease- $10.00/SF/YR
-
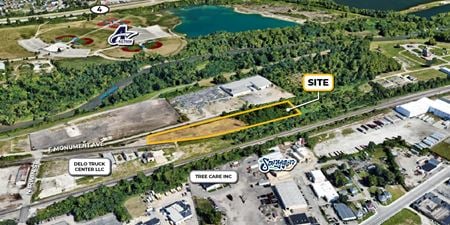 0 N Irwin Street, Springfield, Dayton, OHProperty
0 N Irwin Street, Springfield, Dayton, OHProperty- VacantLand
For Sale- $400,000
-
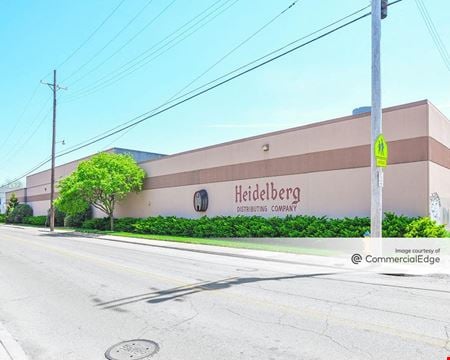 1226 Schaeffer Street, Old North Dayton, Dayton, OHProperty
1226 Schaeffer Street, Old North Dayton, Dayton, OHProperty- Industrial
- 93,878 SF
Availability- 1 Space
- 93,878 SF
Year Built- 1954
For Lease- $4.35/SF/YR
-
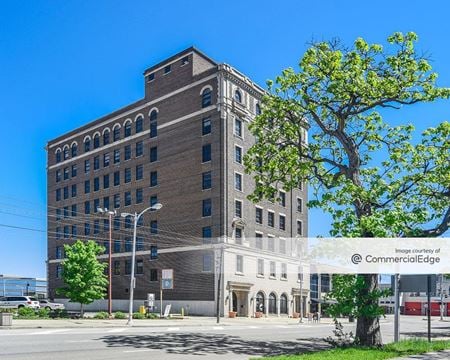 11 West Monument Avenue, Downtown Dayton, Dayton, OHProperty
11 West Monument Avenue, Downtown Dayton, Dayton, OHProperty- Office
- 54,692 SF
Availability- 4 Spaces
- 13,714 SF
Year Built- 1926
For Lease- $14.00/SF/YR
-
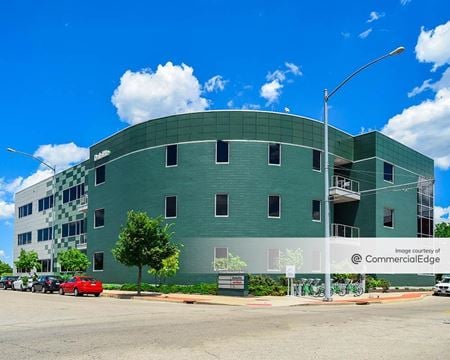 711 East Monument Avenue, Webster Station, Dayton, OHProperty
711 East Monument Avenue, Webster Station, Dayton, OHProperty- Office
- 36,000 SF
Availability- 1 Space
- 30,000 SF
Year Built- 2009
For Lease- $14.00/SF/YR
-
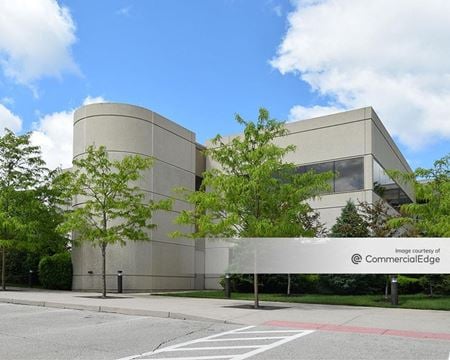 3123 Research Blvd, Kettering, Dayton, OHProperty
3123 Research Blvd, Kettering, Dayton, OHProperty- Office
- 52,704 SF
Availability- 6 Spaces
- 42,507 SF
Year Built- 2008
For Lease Contact for pricing -
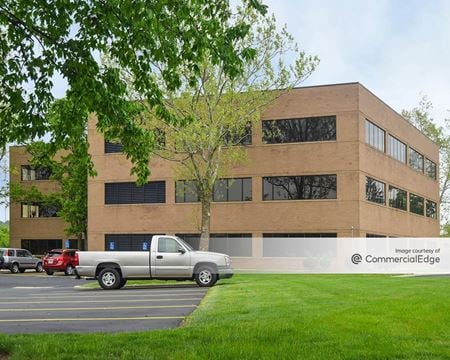 2621 Dryden Road, Moraine, Dayton, OHProperty
2621 Dryden Road, Moraine, Dayton, OHProperty- Office
- 40,960 SF
Availability- 1 Space
- 796 SF
Year Built- 1985
For Lease- $13.95/SF/YR
-
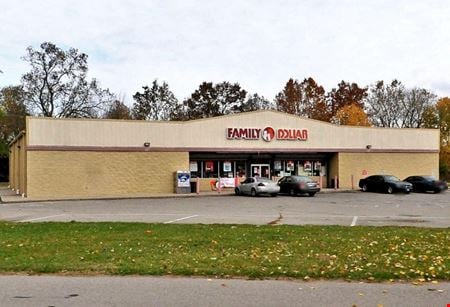 440 N James H McGee Blvd, Roosevelt, Dayton, OHProperty
440 N James H McGee Blvd, Roosevelt, Dayton, OHProperty- Retail
- 9,850 SF
Year Built- 2003
For Sale- $600,000
-
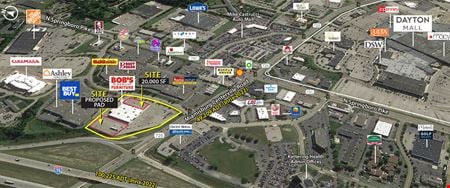 2859 Miamisburg Centerville Road, West Carrollton, Miamisburg, OHProperty
2859 Miamisburg Centerville Road, West Carrollton, Miamisburg, OHProperty- Retail
- 64,674 SF
Availability- 2 Spaces
- 23,500 SF
Year Built- 1987
For Lease Contact for pricing -
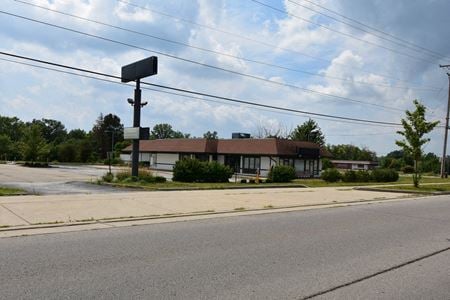 5140 Salem Ave, Trotwood, OHProperty
5140 Salem Ave, Trotwood, OHProperty- Retail
- 4,340 SF
For Sale- $395,000
-
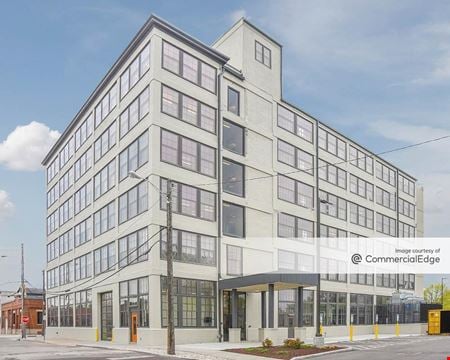 15 McDonough Street, Oregon, Dayton, OHProperty
15 McDonough Street, Oregon, Dayton, OHProperty- Office
- 81,939 SF
Availability- 1 Space
- 22,605 SF
Year Built- 1875
For Lease- $21.95/SF/YR
-
 617 Shroyer Rd, Shroyer Park, Dayton, OHProperty
617 Shroyer Rd, Shroyer Park, Dayton, OHProperty- Office
- 6,049 SF
Availability- 1 Space
- 6,049 SF
Year Built- 1956
For Lease- $14.00/SF/YR
-
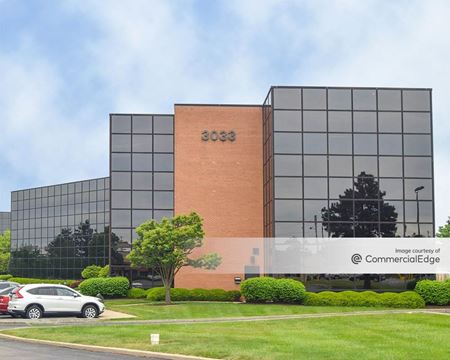 3033 Kettering Blvd, Moraine, Dayton, OHProperty
3033 Kettering Blvd, Moraine, Dayton, OHProperty- Office
- 45,171 SF
Availability- 4 Spaces
- 10,377 SF
Year Built- 1985
For Lease- $15.00/SF/YR
-
 2331 Far Hills Ave, Oakwood, OHProperty
2331 Far Hills Ave, Oakwood, OHProperty- Office
- 8,010 SF
Availability- 1 Space
- 416 SF
For Lease- $1,250.00/MO
-
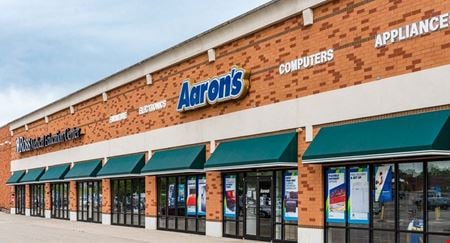 4468-4494 Brandt Pike, Forest Ridge - Quail Hollow, Dayton, OH
4468-4494 Brandt Pike, Forest Ridge - Quail Hollow, Dayton, OH -
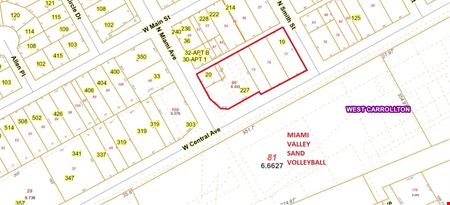
-
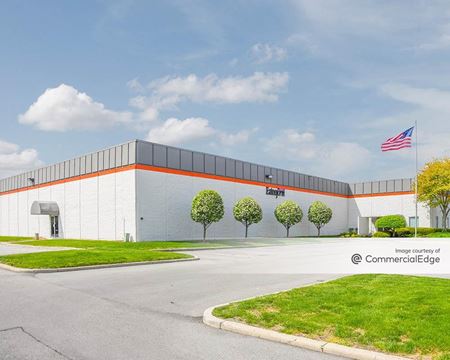 2260 Arbor Blvd, Moraine, Dayton, OHProperty
2260 Arbor Blvd, Moraine, Dayton, OHProperty- Industrial
- 195,715 SF
Availability- 1 Space
- 25,557 SF
Year Built- 1974
For Lease- $5.75/SF/YR
-
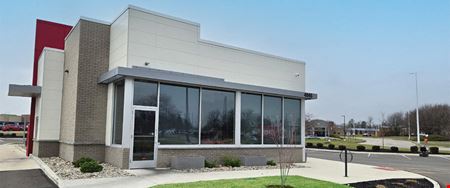 4045 Wilmington Pike, Kettering, OHProperty
4045 Wilmington Pike, Kettering, OHProperty- Restaurant
- 2,106 SF
Availability- 1 Space
- 2,106 SF
Year Built- 2023
For Lease Contact for pricing -
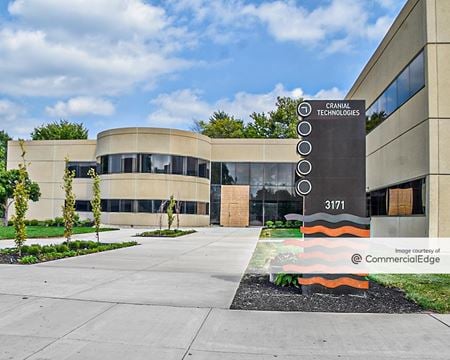 3171 Research Blvd, Kettering, OHProperty
3171 Research Blvd, Kettering, OHProperty- Office
- 54,087 SF
Availability- 4 Spaces
- 19,262 SF
Year Built- 1984
For Lease Contact for pricing -
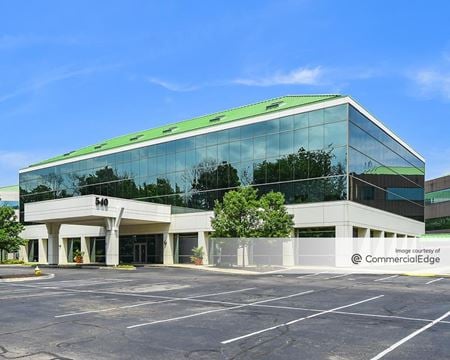 540 Lincoln Park Blvd, Kettering, Dayton, OHProperty
540 Lincoln Park Blvd, Kettering, Dayton, OHProperty- Office
- 41,389 SF
Availability- 1 Space
- 5,010 SF
Year Built- 2001
For Lease- $21.95/SF/YR