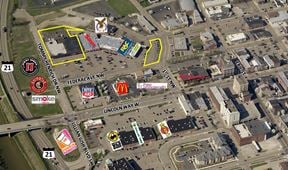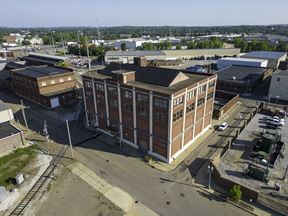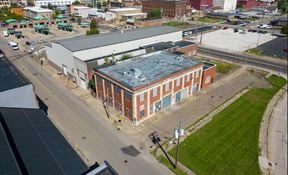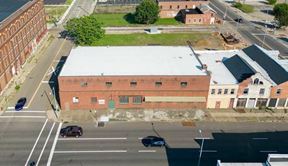- For Lease $3.95/SF/YR
- Property Type Industrial - Warehouse/Distribution
- Property Size 155,840 SF
- Units 5
- Lot Size 8.48 Acre
- Property Tenancy Multi-Tenant
- Year Built 1946
- Year Renovated 1985
- Date Updated Mar 20, 2025
- Dock High Doors 10
- Grade Level Doors 6
- Electricity Service First Energy
- Fire Sprinklers Other
- HVAC None
Reach out to the broker for more info on lease terms and amenities
Highlights
- 17,512 Sq.ft., 22,350 sq.ft. & 32,760 sq.ft. available for lease.
- Lease one or two bays or all three for 72,622 sq.ft. total.
- Very clean, heated warehouse or distribution.
- Just west of Route 21.
- CAM of $1.09 sq. ft. includes real estate taxes, insurance, landscape and snow.
True
Spaces Available
1400 9th St., Bays A & B |
Lease one or both bays at $3.95 per square foot. CAM is $1.09/sf. Bay A is 17,512 sf of clear span bay (80'x200') with two (2) on-grade doors, one (1) dock, sprinklered, gas Reznor heat, & restroom, lease is $7,355.04/mo. includes CAM. Bay B is 22,350 sf of clear span bay with two (2) internal docks and one (1) on-grade door, gas Reznor heat, & restroom, lease per month is $9,387.84/mo. includes CAM. Monthly rent for both bays is $16,742.88 includes CAM |
879 Oberlin Ave |
32,760 Sq.ft. clean, renovated space. Three (3) docks, one (1) on grade 12'x14' door, gas heat, separately metered. 100% sprinklered and fenced yard. Includes approximately 3,000 sq.ft. of office space. Lease per month is $13,759.20/mo. includes CAM. |
Contacts
Location
Getting Around
-
Walk Score ®
28/100 Car-Dependent
-
Bike Score ®
30/100 Somewhat Bikeable
- City Massillon, OH
- Zip Code 44647
- Market Cleveland Akron
Points of Interest
-
Marathon
0.99 miles
-
Speedway
1.49 miles
-
Sunco Gas Station
2.04 miles
-
GetGo
2.30 miles
-
Marathon Truck Diesel
2.31 miles
-
Speedway Truck Diesel
2.34 miles
-
ChargePoint
7.51 miles
-
Genschaft Park Public Parking
1.22 miles
-
Menards Parking
1.82 miles
-
Hospital Parking
2.00 miles
-
Towpath Court Trailhead Parking Lot
2.46 miles
-
Spring Hill Historic Home Parking
2.55 miles
-
Bridgeport Quarry Trailhead Parking Lot
3.58 miles
-
Forty Corners Trailhead Parking Lot
4.22 miles
-
School Bus Parking
4.23 miles
-
Perry Town Center
4.49 miles
-
Burger King
0.95 miles
-
Top of the Viaduct
0.98 miles
-
IHOP
1.00 miles
-
Applebee's
1.03 miles
-
Dunkin'
1.05 miles
-
Buffalo Wild Wings
1.07 miles
-
Bob Evans
1.09 miles
-
Menches Bros.
1.09 miles
-
Erie Street Pub
1.09 miles
-
Subway
1.10 miles
-
ABP Induction
0.85 miles
-
Valley Equipment Service
0.86 miles
-
Valley Trucking Services
0.87 miles
-
Lykins Energy Solutions
0.91 miles
-
Patriot Towing
0.96 miles
-
Riggs Elite Wrestling Club
0.97 miles
-
Ruegg Mfg.
0.99 miles
-
Fastmetals
1.00 miles
-
NBI Nat Bus Interiors (office equipment)
1.02 miles
-
LYNN
1.02 miles
-
Fire Station Number 2
0.81 miles
-
Massillon Fire Dept. Station 2
1.04 miles
-
Walmart Pharmacy
1.06 miles
-
Rite Aid
1.15 miles
-
Stark County Sheriff Office
1.18 miles
-
Walgreens
1.21 miles
-
Fire Station Number 1
1.25 miles
-
Heartland Behavioral Healthcare
1.48 miles
-
WellNow Urgent Care
1.70 miles
-
Akron Children's Hospital - Massilon Health Center
1.74 miles
Frequently Asked Questions
The average rental rate for industrial/warehouse space at 17,512 UP TO 72,622 SQ. FT. INDUSTRIAL SPACE is $3.95/SF/YR. Generally, the asking price for warehouse spaces varies based on the location of the property, with proximity to transportation hubs, access to highways or ports playing a key role in the building’s valuation. Other factors that influence cost are the property’s age, its quality rating, as well as its onsite facilities and features.
The property at 815 Oberlin Avenue Southwest was completed in 1946. In total, 17,512 UP TO 72,622 SQ. FT. INDUSTRIAL SPACE incorporates 155,840 square feet of Warehouse/Distribution space.
The property can be leased as a Multi-Tenant industrial space. For more details on this listing and available space within the building, use the contact form at the top of this page to schedule a tour with a broker.
17,512 UP TO 72,622 SQ. FT. INDUSTRIAL SPACE is equipped with 16 loading docks that allow for an efficient and safe movement of goods in and out of the facility.
6 of these are grade level loading docks, ideal for the handling of large or bulky items, as they do not require the use of a ramp or dock leveler.
Tenants, visitors and those conducting any operations within the building’s premises have access to 3 parking.
Reach out to the property representative or listing broker to find out more about climate control capabilities at this property. Climate control is typically present in industrial buildings that are suited to store items susceptible to temperature and damage from humidity, such as food, pharmaceuticals, paper, textiles, and electronics.
Looking for more in-depth information on this property? Find property characteristics, ownership, tenant details, local market insights and more. Unlock data on CommercialEdge.

Putman Properties




