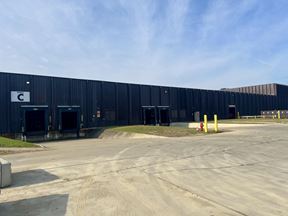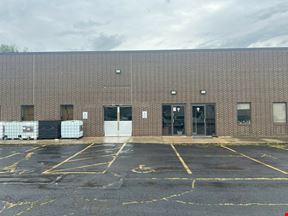- For Lease $5.00/SF/YR
- Property Type Industrial - Flex - Industrial
- Property Size 25,900 SF
- Property Tenancy Multi-Tenant
- Year Built 1989
- Date Updated Jan 23, 2025
- Dock High Doors 1
- HVAC None
Reach out to the broker for more info on lease terms and amenities
Attachments
Highlights
- - Prime location with easy access to major highways
- - Modern and well-maintained building
- - Flexible floor plans to accommodate various businesses
- - Ample parking for tenants and visitors
- - High-speed internet and advanced communication infrastructure
- - Energy-efficient HVAC systems for cost savings
- - On-site amenities such as dining or fitness facilities
- - Professional property management for tenant support and maintenance
- - Large windows for natural light and scenic views
- - Spacious and welcoming lobby area
- - Secure access and surveillance for tenant peace of mind
- - Customizable space for specific business needs
- - Sustainable and environmentally friendly building features
- - Prominent signage opportunities for tenant visibility
True
Spaces Available
9306 Progress Parkway |
Progress Parkway Complex, a flexible space property, is located along the Heisley Road industrial corridor in Mentor, Ohio. The sub-market consists mainly of small to mid-size multi tenant flex buildings and larger single tenant corporate facilities. The property is situated conveniently between US Route 2 and Interstate 90 approximately 20 minutes from the Cleveland CBD, allowing for easily access for tenants customers and employees alike. Mentor is an established commercial community creating an environment where companies can compete globally do to easy access to a skilled workforce and prime business location. Lake County, Ohio is strategically located in the middle of America’s largest concentration of consumer and industrial markets. It is in the center of a 500 mile circle that contains half the population of the United States and Canada. The property is 4/10th of a mile from the retail district at Diamond Center Drive. The shops in this retail district include abundant eating options, Home Depot, Menard's, Sam's Club & Atlas Cinemas. Hotel options include Hampton Inn & Suites and a Residence Inn by Marriott. |
Contacts
Location
Getting Around
-
Walk Score ®
23/100 Car-Dependent
-
Bike Score ®
32/100 Somewhat Bikeable
- City Mentor, OH
- Zip Code 44060
- Market Cleveland Akron
Points of Interest
-
Lake Shore Live Steamers
7.04 miles
-
BP
0.39 miles
-
Sam's Club
0.68 miles
-
GetGo
1.92 miles
-
Sunoco
1.95 miles
-
Speedway
2.23 miles
-
Murphy USA
2.27 miles
-
Marathon
2.63 miles
-
Leviton
7.21 miles
-
P-10
3.18 miles
-
P-09
3.20 miles
-
P-08
3.24 miles
-
P-07
3.26 miles
-
P-06
3.27 miles
-
P-05
3.30 miles
-
P-04
3.33 miles
-
P-03
3.37 miles
-
P-02
3.41 miles
-
P-01
3.43 miles
-
McDonald's
0.32 miles
-
Taco Bell
0.36 miles
-
Burger King
0.37 miles
-
Subway
0.41 miles
-
Azteca Mexican Restaurant
0.43 miles
-
Steak 'n Shake
0.46 miles
-
Buffalo Wild Wings
0.52 miles
-
Maki
0.55 miles
-
DQ Grill & Chill
0.57 miles
-
Hellriegel's Inn
1.65 miles
-
Marc's
1.79 miles
-
Save-A-Lot
1.80 miles
-
ALDI
1.85 miles
-
Target
1.87 miles
-
Kohl's
1.96 miles
-
Giant Eagle
2.05 miles
-
Trader Joe's
2.21 miles
-
Big Lots
2.24 miles
-
Walmart
2.29 miles
-
Meijer
2.54 miles
-
Ohio Renal Care Group
1.53 miles
-
CVS Pharmacy
1.66 miles
-
Mentor Police Department
1.76 miles
-
Crossroads
1.80 miles
-
Mentor Urgent Care
1.83 miles
-
Mentor Fire Department
1.85 miles
-
Centers For Dialysis Care
1.97 miles
-
Lake Health Mentor Campus
2.06 miles
-
Walgreens
2.27 miles
-
AFC Urgent Care
2.59 miles
Frequently Asked Questions
The average rental rate for industrial/warehouse space at Progress Parkway is $5.00/SF/YR. Generally, the asking price for warehouse spaces varies based on the location of the property, with proximity to transportation hubs, access to highways or ports playing a key role in the building’s valuation. Other factors that influence cost are the property’s age, its quality rating, as well as its onsite facilities and features.
The property at 9300 Progress Parkway was completed in 1989. In total, Progress Parkway incorporates 25,900 square feet of Flex - Industrial space.
The property can be leased as a Multi-Tenant industrial space. For more details on this listing and available space within the building, use the contact form at the top of this page to schedule a tour with a broker.
Progress Parkway is equipped with 1 loading docks that allow for an efficient and safe movement of goods in and out of the facility.
Contact the property representative for more information on vehicle access and parking options at or near this property, as well as additional amenities that enhance the tenant experience at 9300 Progress Parkway.
Reach out to the property representative or listing broker to find out more about climate control capabilities at this property. Climate control is typically present in industrial buildings that are suited to store items susceptible to temperature and damage from humidity, such as food, pharmaceuticals, paper, textiles, and electronics.
Looking for more in-depth information on this property? Find property characteristics, ownership, tenant details, local market insights and more. Unlock data on CommercialEdge.

Lee & Associates

