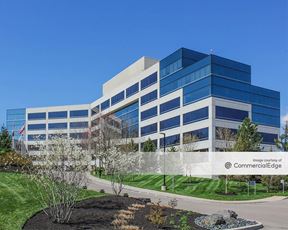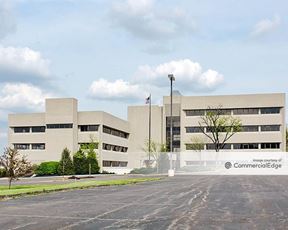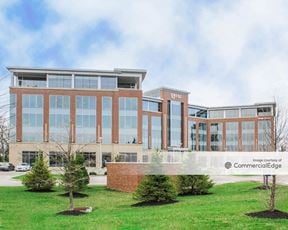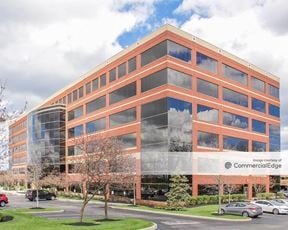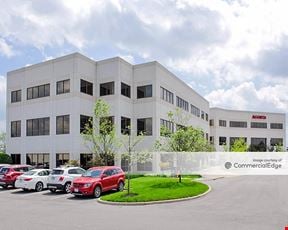- For Lease $14.50 - $18.50/SF/YR
- Property Type Office - General Office
- Property Size 108,570 SF
- Lot Size 5.98 Acre
- Parking Spaces Avail. 433
- Parking Ratio 3.99 / 1,000 SF
- Property Tenancy Multi-Tenant
- Building Class A
- Year Built 2006
- Date Updated Mar 21, 2025
Reach out to the broker for more info on lease terms and amenities
True
Spaces Available
#170 |
10'Finished Ceilings |
#350 |
|
#430 |
|
Contacts
Location
Getting Around
-
Walk Score ®
26/100 Car-Dependent
-
Bike Score ®
34/100 Somewhat Bikeable
- City Sharonville, OH
- Neighborhood Sharonville
- Zip Code 45241
- Market Cincinnati
Points of Interest
-
Soak City Station
6.32 miles
-
Rivertown Station
6.56 miles
-
The Oscar Station at Jungle Jim's
9.14 miles
-
Oscar Event Center
9.27 miles
-
Speedway
1.04 miles
-
BP
1.64 miles
-
UDF Fuel
1.69 miles
-
Kroger Fuel
1.70 miles
-
Harper's Point EV Charging Station
2.06 miles
-
Shell
2.09 miles
-
Tesla Supercharger
4.16 miles
-
Ursuline Academy Parking Lot
2.42 miles
-
BMV Practice Lot
2.66 miles
-
Counter Sales
3.52 miles
-
Blue Ash Park & Ride
3.64 miles
-
Meijer Park & Ride
3.85 miles
-
Hy-Crest Swim Club Parking Lot
4.05 miles
-
Village Square
5.11 miles
-
Kenwood Towers Parking Garage
5.39 miles
-
Linda J. Cox Trailside Parking Lot
5.75 miles
-
DoubleTree Suites Hotel Cincinnati - Blue Ash
0.29 miles
-
Hyatt Place
0.73 miles
-
Residence Inn
0.77 miles
-
Quality Suites
0.80 miles
-
The Blu Hotel, Ascend Hotel Collection
0.84 miles
-
Home2 Suites Blue Ash Cincinnati
0.88 miles
-
Hilton Garden Inn
0.93 miles
-
Extended Stay America
1.10 miles
-
SpringHill Suites
1.73 miles
-
Comfort Inn
1.74 miles
-
The Bistro
0.30 miles
-
Domino's
0.94 miles
-
Chick-fil-A
0.97 miles
-
Chipotle
0.98 miles
-
Smashburger
1.00 miles
-
Jimmy John's
1.01 miles
-
Skyline Chili
1.02 miles
-
Subway
1.02 miles
-
Arby's
1.02 miles
-
Ruby Tuesday
1.04 miles
-
Stewart Elementary School
0.36 miles
-
Sycamore High School
1.40 miles
-
Martha S. Lindner High School Campus
1.58 miles
-
CHCA Martha S. Lindner Campus Upper School
1.58 miles
-
Cincinnati Hills Christian Academy
1.75 miles
-
Schilling School for Gifted Children
1.82 miles
-
Cincinnati Hills Christian Academy Upper Elementary School
1.84 miles
-
Founder’s Campus
1.88 miles
-
Edyth B. Lindner Campus
1.88 miles
-
Cincinnati Hills Christian Academy Founder’s Campus Upper School
1.90 miles
-
Blake Lindner Thompson Early Childhood Learning Center
1.94 miles
-
Peek A Boo Learning Academy
1.99 miles
-
Childtime of Blue Ash
1.99 miles
-
The Children’s House
2.05 miles
-
All About Kids
2.16 miles
-
Country Hills Montessori
2.18 miles
-
Hickory Dickory Tots
2.75 miles
-
Creme La Creme Daycare
2.76 miles
-
Primrose School of Symmes
3.07 miles
-
The Gardner School of Blue Ash
3.34 miles
Frequently Asked Questions
The average rate for office space here is $16.50/SF/YR, with rates starting at $14.50/SF/YR.
The property includes 3 Office spaces located on 3 floors. Availabilities total 18,921 square feet of office space. The property offers Multi-Tenant commercial space. Of the availability currently listed in the building, available spaces include 1 sublease option.
Yes, availabilities here may be suitable for small businesses with 2 office spaces under 5,000 square feet available. Space sizes here start at 2,766 square feet.
Yes, availabilities here could accommodate larger businesses with 1 office space larger than 10,000 square feet available for lease. The largest office size is 11,346 SF, located on floor 3. For a better understanding of how this space could work for you, reach out to schedule a tour.
Looking for more in-depth information on this property? Find property characteristics, ownership, tenant details, local market insights and more. Unlock data on CommercialEdge.

