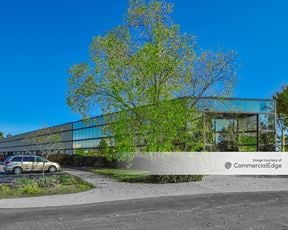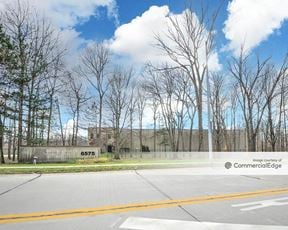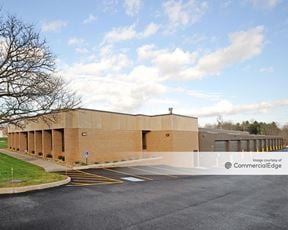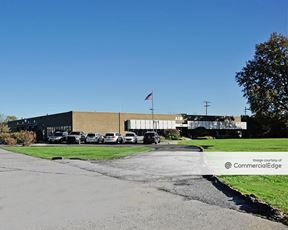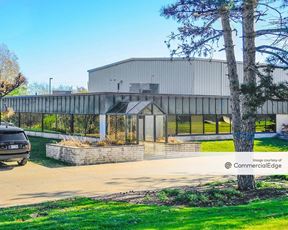- For Lease $10.50/SF/YR
- Property Type Industrial - Flex - Industrial
- Property Size 90,146 SF
- Lot Size 8.13 Acre
- Property Tenancy Multi-Tenant
- Building Class B
- Year Built 1997
- Date Updated Mar 28, 2025
Reach out to the broker for more info on lease terms and amenities
True
Spaces Available
#A |
Excellent Class A flex space available. 18’ clear heights for warehouse space and 10’ ceiling heights for office space. New roof in 2024. Located near the Uptown Solon shopping including high end restaurants and big box retailers. Four (4) drive-in bays and 10 exterior dock doors provide ample opportunities for different tenants.
|
#AA |
- Warehouse: ±3,100 SF • Air-Conditioned warehouse • 19’ Clear • Isolated Secured Pharma Storage- Office: ±7,000 SF • 8 Total Offices Rooms with 3 Executive Offices • 2 large open floor plans for bullpens • 1 Kitchenette/Break Room • 1 Secured Locker Room • 1 Conference Room • Turn-key Plug ‘n Play with Furniture Available
- Clean Room Space: ±1,000 SF • Class 7 (Prep): ±500 SF • Class 5 (Sterile): ±500 SF • Bio Freezer: 630 Cubic SF- Secured Pharmacy Storage: • Dry: 462 SF Clear: 9’ • Dry Isolated (w/stacking): 525 SF Clear: 19’Loading - 2 Loading Docks with leveler - 8’ x 8’ Power - 480V/200A/3P |
#L |
Excellent Class A flex space available. 18’ clear heights for warehouse space and 10’ ceiling heights for office space. New roof in 2024. Located near the Uptown Solon shopping including high end restaurants and big box retailers. Four (4) drive-in bays and 10 exterior dock doors provide ample opportunities for different tenants.
|
#N |
Excellent Class A flex space available. 18’ clear heights for warehouse space and 10’ ceiling heights for office space. New roof in 2024. Located near the Uptown Solon shopping including high end restaurants and big box retailers. Four (4) drive-in bays and 10 exterior dock doors provide ample opportunities for different tenants.
|
Contacts
Location
Getting Around
-
Walk Score ®
33/100 Car-Dependent
-
Bike Score ®
32/100 Somewhat Bikeable
- City Solon, OH
- Neighborhood Solon
- Zip Code 44139
- Market Cleveland Akron
Points of Interest
-
Warrensville–Van Aken
7.49 miles
-
Canal Exploration Center
8.62 miles
-
Rockside
9.41 miles
-
Coventry
9.98 miles
-
Mobil
0.52 miles
-
GetGo
0.71 miles
-
BP Solon
0.77 miles
-
Shell
1.02 miles
-
Marathon
2.94 miles
-
Circle K
3.13 miles
-
BP
3.45 miles
-
Gas Way
3.46 miles
-
Sunoco
4.00 miles
-
Speedway
4.12 miles
-
Horse Trailer Parking
1.98 miles
-
Shelterhouse Parking Area
3.06 miles
-
Pinecrest Parking Garage
5.38 miles
-
Patient
5.40 miles
-
Ambulance
5.46 miles
-
Employee
5.47 miles
-
JACK Thistledown Racino Parking Garage
5.81 miles
-
Mama Jos Pizza
0.54 miles
-
Burgers 2 Beer
0.54 miles
-
Penn Station
0.54 miles
-
Chipotle
0.63 miles
-
Domino's
0.65 miles
-
Very Berry Smoothie
0.66 miles
-
East of Chicago
0.66 miles
-
Papa John's
0.67 miles
-
Jimmy John's
0.68 miles
-
Honey Baked Ham
0.68 miles
-
Jim Alesci's Place
0.63 miles
-
Sunny's Asian Food & Spices
0.67 miles
-
Giant Eagle
0.72 miles
-
Marc's
0.97 miles
-
Mustard Seed
0.99 miles
-
ALDI
1.03 miles
-
Heinen's
2.88 miles
-
Las Americas
3.14 miles
-
Miles Farmers Market
3.35 miles
-
Target
3.67 miles
-
Solon Police Station
0.65 miles
-
CVS Pharmacy
0.71 miles
-
St. Vincent Charity Medical Center Solon Medical Campus
0.71 miles
-
Solon Fire Department
0.82 miles
-
Walgreens
0.87 miles
-
Twinsburg Fire Station #2
2.75 miles
-
Bentleyville Police Department
3.08 miles
-
Discount Drug Mart
3.19 miles
-
Reminderville Fire
3.56 miles
-
Reminderville Police
3.66 miles
Frequently Asked Questions
The average rental rate for industrial/warehouse space at Davis Center - 6565 Davis Industrial Pkwy is $10.50/SF/YR. Generally, the asking price for warehouse spaces varies based on the location of the property, with proximity to transportation hubs, access to highways or ports playing a key role in the building’s valuation. Other factors that influence cost are the property’s age, its quality rating, as well as its onsite facilities and features.
The property at 6565 Davis Industrial Pkwy was completed in 1997. In total, Davis Center - 6565 Davis Industrial Pkwy incorporates 90,146 square feet of Flex - Industrial space.
The property can be leased as a Multi-Tenant industrial space. For more details on this listing and available space within the building, use the contact form at the top of this page to schedule a tour with a broker.
Contact the property representative for more information on vehicle access and parking options at or near this property, as well as additional amenities that enhance the tenant experience at 6565 Davis Industrial Pkwy.
Reach out to the property representative or listing broker to find out more about climate control capabilities at this property. Climate control is typically present in industrial buildings that are suited to store items susceptible to temperature and damage from humidity, such as food, pharmaceuticals, paper, textiles, and electronics.
Looking for more in-depth information on this property? Find property characteristics, ownership, tenant details, local market insights and more. Unlock data on CommercialEdge.

