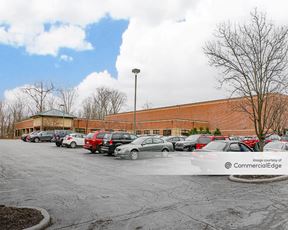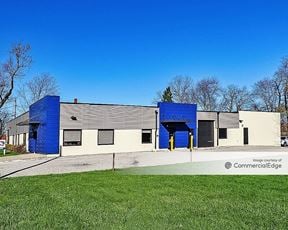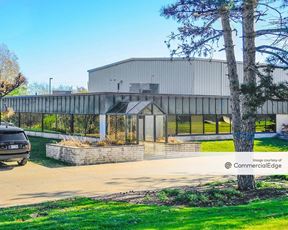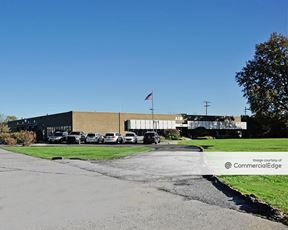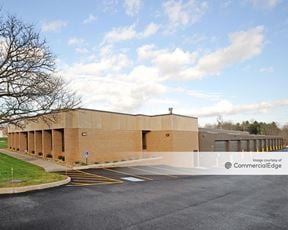- For Lease $3.50/SF/YR
- Property Type Industrial - Manufacturing
- Property Size 60,000 SF
- Lot Size 3.85 Acre
- Property Tenancy Vacant
- Building Class B
- Year Built 1972
- Date Updated Jan 30, 2025
Reach out to the broker for more info on lease terms and amenities
True
Spaces Available
#A |
|
Contacts
Location
Getting Around
-
Walk Score ®
19/100 Car-Dependent
-
Bike Score ®
33/100 Somewhat Bikeable
- City Stow, OH
- Zip Code 44224
- Market Cleveland Akron
Points of Interest
-
Peninsula
5.51 miles
-
Akron Northside
8.29 miles
-
Anytime Taxi Cab
8.67 miles
-
Sheetz
1.66 miles
-
Circle K
1.91 miles
-
Marathon
1.95 miles
-
GetGo
2.42 miles
-
BP
2.75 miles
-
Shell
2.79 miles
-
Tesla Supercharger
7.64 miles
-
Bike And Hike Trail Parking
1.69 miles
-
Bike and Hike Trail Parking
1.85 miles
-
303 and 8 Trailhead
2.76 miles
-
Sophomore and Junior Student Parking
3.50 miles
-
Little Meadow
3.61 miles
-
Mud Brook Greenway Trail Parking
3.75 miles
-
Crow Foot Gully
3.79 miles
-
Pine Hollow
3.89 miles
-
Wetmore Trailhead
4.62 miles
-
Green Deck
4.64 miles
-
Subway
0.87 miles
-
McDonald's
0.89 miles
-
Arby's
0.96 miles
-
Wendy's
0.96 miles
-
Domino's
0.97 miles
-
Burger King
1.00 miles
-
Rockne’s
1.50 miles
-
Pad Thai
1.57 miles
-
Texas Roadhouse
1.60 miles
-
TGI Friday's
1.65 miles
-
Giant Eagle
1.27 miles
-
Discount Drug Mart
1.89 miles
-
Acme Fresh Market
2.62 miles
-
Marc's
2.62 miles
-
Walmart Supercenter
2.70 miles
-
Save-A-Lot
2.79 miles
-
Heinen's Fine Foods
2.96 miles
-
Krieger's
3.30 miles
-
Acme
3.99 miles
-
Target
4.00 miles
-
Akron General Health & Wellness Center – North
1.50 miles
-
CVS Pharmacy
1.75 miles
-
Walgreens
2.64 miles
-
Hudson Fire Department
2.77 miles
-
Hudson Police Department
2.81 miles
-
Stow-Falls Express and Outpatient Center
2.81 miles
-
Assurance Health Hudson
2.87 miles
-
Akron Children's Hospital Pediatrics - Stow
3.62 miles
-
Munroe Falls Fire Dept. Station #2
4.14 miles
-
WellNow Urgent Care
4.26 miles
Frequently Asked Questions
The average rental rate for industrial/warehouse space at 5010 Hudson Drive is $3.50/SF/YR. Generally, the asking price for warehouse spaces varies based on the location of the property, with proximity to transportation hubs, access to highways or ports playing a key role in the building’s valuation. Other factors that influence cost are the property’s age, its quality rating, as well as its onsite facilities and features.
The property at 5010 Hudson Drive was completed in 1972. In total, 5010 Hudson Drive incorporates 60,000 square feet of Manufacturing space.
The property can be leased as a Vacant industrial space. For more details on this listing and available space within the building, use the contact form at the top of this page to schedule a tour with a broker.
Contact the property representative for more information on vehicle access and parking options at or near this property, as well as additional amenities that enhance the tenant experience at 5010 Hudson Drive.
Reach out to the property representative or listing broker to find out more about climate control capabilities at this property. Climate control is typically present in industrial buildings that are suited to store items susceptible to temperature and damage from humidity, such as food, pharmaceuticals, paper, textiles, and electronics.
Looking for more in-depth information on this property? Find property characteristics, ownership, tenant details, local market insights and more. Unlock data on CommercialEdge.

