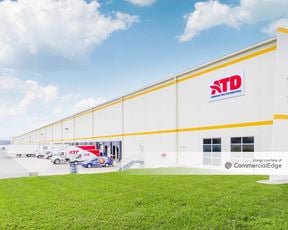- For Lease $10.00/SF/YR
- Property Type Industrial
- Property Size 11,800 SF
- Lot Size 2.11 Acre
- Building Class C
- Year Built 1999
- Date Updated Feb 5, 2025
Reach out to the broker for more info on lease terms and amenities
True
Spaces Available
Full Building |
Approximately 11,800 SF - 9,000 SF warehouse • Sits on 2.1 fully fenced acres • Reception area, conference room/executive office, 1 private, full kitchenette, open area & 3 restrooms • Clear span • One electric drive-in door - 12'x14' • One dock door w/ leveler - 8'x9' • 500 amp - 3 Phase • 16' clear • Security system w/ cameras and motion sensor exterior lighting • Gas fired heater in warehouse • Zoned I-G (Click for zoning)
|
Contacts
Location
Getting Around
-
Walk Score ®
9/100 Car-Dependent
-
Bike Score ®
28/100 Somewhat Bikeable
- City Trenton, OH
- Zip Code 45067
- Market Cincinnati
Points of Interest
-
The Oscar Station at Jungle Jim's
9.44 miles
-
Oscar Event Center
9.54 miles
-
Speedway
0.89 miles
-
UDF Fuel
0.95 miles
-
Marathon
1.79 miles
-
Kroger
2.99 miles
-
Shell
3.08 miles
-
Casey's General Store
5.56 miles
-
George F. McDulin Memorial Garage
6.53 miles
-
South Parking Lot
7.34 miles
-
North Parking Lot
7.43 miles
-
Twist Ice Cream Customer Parking
8.41 miles
-
Visit
8.53 miles
-
Liberty Center Parking
8.73 miles
-
Taco Bell
0.88 miles
-
El Barzon
0.98 miles
-
Domino’s Pizza
1.30 miles
-
Cassano's Pizza King
1.84 miles
-
Fantasy Diner and Ice Cream Parlor
2.99 miles
-
Gold Star Chili
3.01 miles
-
McDonald's
3.11 miles
-
DQ Grill & Chill
3.16 miles
-
Red's Hamburger Shop
4.16 miles
-
Bob Evans
4.24 miles
-
Kroger Food & Drug
2.96 miles
-
Kroger Marketplace
3.28 miles
-
ALDI
3.38 miles
-
University Plaza
4.72 miles
-
Torchlight Pass
5.12 miles
-
Kroger
5.44 miles
-
JCPenney
5.60 miles
-
TJ Maxx
5.71 miles
-
Target
5.73 miles
-
Walmart Supercenter
5.76 miles
-
Walgreens
0.89 miles
-
Atrium Medical Center Laboratory
1.16 miles
-
CVS Pharmacy
3.02 miles
-
Station 62
3.10 miles
-
Hamilton Highway Patrol Post
3.13 miles
-
Infirmary
3.28 miles
-
Training Fire Station
3.32 miles
-
Seven Mile Fire Department
4.32 miles
-
Seven Mile Police Department
4.33 miles
-
Fairfield Township Fire Station 211
4.46 miles
Frequently Asked Questions
The average rental rate for industrial/warehouse space at 5498 Alan B Shepard St is $10.00/SF/YR. Generally, the asking price for warehouse spaces varies based on the location of the property, with proximity to transportation hubs, access to highways or ports playing a key role in the building’s valuation. Other factors that influence cost are the property’s age, its quality rating, as well as its onsite facilities and features.
The property at 5498 Alan B Shepard St was completed in 1999. In total, 5498 Alan B Shepard St incorporates 11,800 square feet of Industrial space.
For more details on this listing and available space within the building, use the contact form at the top of this page to schedule a tour with a broker.
Contact the property representative for more information on vehicle access and parking options at or near this property, as well as additional amenities that enhance the tenant experience at 5498 Alan B Shepard St.
Reach out to the property representative or listing broker to find out more about climate control capabilities at this property. Climate control is typically present in industrial buildings that are suited to store items susceptible to temperature and damage from humidity, such as food, pharmaceuticals, paper, textiles, and electronics.
Looking for more in-depth information on this property? Find property characteristics, ownership, tenant details, local market insights and more. Unlock data on CommercialEdge.


