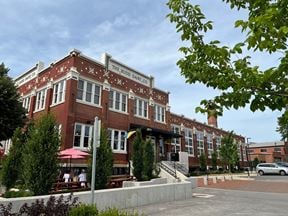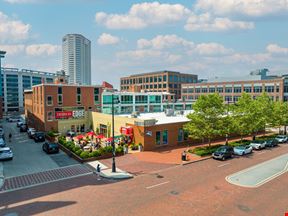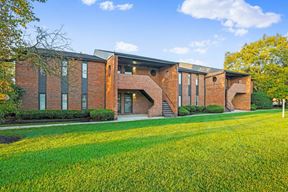- For Lease $19.00/SF/YR
- Property Type Office - General Office
- Property Size 16,800 SF
- Lot Size 1.06 Acre
- Parking Spaces Avail. 75
- Property Tenancy Multi-Tenant
- Building Class C
- Year Built 1969
- Year Renovated 2017
- Date Updated May 2, 2025
Reach out to the broker for more info on lease terms and amenities
Highlights
- Shared parking surrounds the building
- Updated bathrooms and lobby
- Close to shopping & restaurants
- Well located to major traffic arteries
- The Ohio State University main campus is close by
- Bus line accessible
True
Spaces Available
Suite 203 |
|
Contacts
Location
Getting Around
-
Walk Score ®
73/100 Very Walkable
-
Transit Score ®
30/100 Some Transit
-
Bike Score ®
57/100 Bikeable
- City Upper Arlington, OH
- Zip Code 43220
- Market Columbus
Points of Interest
-
Speedway
0.22 miles
-
Sunoco
0.50 miles
-
Kroger Fuel Center
0.90 miles
-
Marathon
1.07 miles
-
Sheetz
1.12 miles
-
Shell
1.52 miles
-
Get Go
1.65 miles
-
BP
1.86 miles
-
Tesla Supercharger
3.08 miles
-
Olentangy & Bethel Park and Ride
1.94 miles
-
Griggs Dam Park & Ride
2.11 miles
-
Red Garage
2.33 miles
-
Purple Garage
2.38 miles
-
Green Garage
2.45 miles
-
Northmoor Park / Olentangy Trail Parking
2.63 miles
-
Delawanda Park & Ride
2.76 miles
-
Buckeye Lot
3.23 miles
-
Buckeye Lot - 1
3.40 miles
-
Hilliard Park & Ride
3.54 miles
-
In Town Suites
1.44 miles
-
Extended Stay America - Columbus - Sawmill Rd.
2.87 miles
-
Sawmill Extended Stay
2.88 miles
-
Motel 6
2.91 miles
-
Homewood Suites Columbus Hilliard
2.93 miles
-
Hilton Garden Inn
2.96 miles
-
Best Western Hilliard
2.97 miles
-
Staybridge Suites
2.98 miles
-
Hampton Inn & Suites Columbus/University Area
3.02 miles
-
Fairfield Inn & Suites Columbus OSU
3.08 miles
-
Marco's Pizza
0.10 miles
-
Sunny Street Cafe
0.13 miles
-
Windward Passage
0.15 miles
-
Wendy's
0.17 miles
-
McDonald's
0.19 miles
-
Asian Cuisine & Shabu Shabu
0.20 miles
-
Poong Mei
0.20 miles
-
Nicola
0.20 miles
-
Taqueria Charritos Mexican Grill
0.21 miles
-
Jet's Pizza
0.21 miles
-
Burbank Early Childhood School
0.67 miles
-
Greensview Elementary School
0.75 miles
-
Jane's Montessori Academy
0.88 miles
-
Centennial High School
0.96 miles
-
ABC Bartending Schools
1.00 miles
-
École Française
1.04 miles
-
Windermere Elementary School
1.11 miles
-
Gables Elementary School
1.18 miles
-
Hastings Middle School
1.31 miles
-
Sunshine Nursery School
1.37 miles
-
Giggles and Grins
1.62 miles
-
Kinder Care
1.73 miles
-
Shannon Heights KinderCare
3.11 miles
-
United Methodist Children's Home
4.10 miles
-
Stepping Stones Learning Center
4.40 miles
-
Tutor Time
4.47 miles
-
Kids Kingdom Childcare and Learning Center
4.54 miles
-
The Goddard School
5.20 miles
-
Mattie B. James Center
5.29 miles
-
Little Sprouts Daycare
5.63 miles
Frequently Asked Questions
The price for office space here is $19.00/SF/YR.
In total, there is 2,883 square feet of office space for lease here. Availability at this location includes 1 Office space. The property offers Multi-Tenant commercial space.
Yes, availabilities here may be suitable for small businesses with 1 office space under 5,000 square feet available.
Looking for more in-depth information on this property? Find property characteristics, ownership, tenant details, local market insights and more. Unlock data on CommercialEdge.

Kohr Royer Griffith



