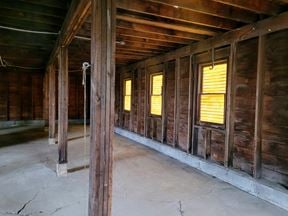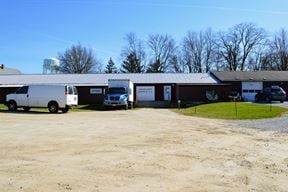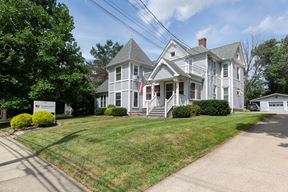- For Lease $6.00 - $6.50/SF/YR
- Property Type Industrial - Flex - Industrial
- Property Size 4,400 SF
- Lot Size 7.03 Acre
- Year Renovated 2024
- Date Updated Apr 15, 2025
- Dock High Doors 2
- Grade Level Doors 2
- HVAC None
Reach out to the broker for more info on lease terms and amenities
Attachments
Highlights
- 3-Phase, 200 Amp, Custom Voltage.
- Ability to customize the location of electrical hookups.
- Office space and restrooms will be built out to Tenant's specific design requirements.
- Heating units to meet Tenant-specific requirements.
- Options for providing air-conditioned warehouse space.
- 11' 9" clear height in the warehouse.
- Two 10' tall by 11' wide drive-in doors, with the option to convert one door to dock height.
True
Spaces Available
A |
|
B |
|
Unit-1 |
|
Contacts
Location
Getting Around
-
Walk Score ®
15/100 Car-Dependent
-
Bike Score ®
28/100 Somewhat Bikeable
- City Valley City, OH
- Zip Code 44280
- Market Cleveland Akron
Points of Interest
-
Circle K
3.05 miles
-
Speedway
3.07 miles
-
BP
3.39 miles
-
BP Gas Station
3.39 miles
-
Ameri-Store
3.40 miles
-
Meijer
4.09 miles
-
GetGo
4.84 miles
-
Sunoco
5.06 miles
-
Tesla Supercharger
8.22 miles
-
Horse Trailer Parking
8.82 miles
-
Shopping Center Parking
9.33 miles
-
Bus Lot
9.46 miles
-
Worden's Ledges Parking
9.76 miles
-
Horse trailer parking
9.82 miles
-
DQ Grill & Chill
3.00 miles
-
KFC
3.06 miles
-
Papa John's
3.13 miles
-
McDonald's
3.14 miles
-
Giovanni's Pizza
3.14 miles
-
Fatbob Pizza
3.15 miles
-
Mr. Hero's
3.15 miles
-
Wingz Sports Grill
3.16 miles
-
Brunswick Family Restaurant
3.16 miles
-
Subway
3.17 miles
-
Dollar General Market
3.21 miles
-
ALDI
3.22 miles
-
Big Lots
3.26 miles
-
Meijer
4.05 miles
-
Giant Eagle
4.66 miles
-
Marc's
4.92 miles
-
Walmart Supercenter
5.70 miles
-
Marshalls
5.75 miles
-
Target
6.06 miles
-
JCPenney
6.30 miles
-
Discount Drug Mart
3.16 miles
-
Brunswick Hills Fire Station 1
3.18 miles
-
City of Brunswick Division of Police
3.48 miles
-
Brunswick Medical Center
3.52 miles
-
Rite Aid
3.85 miles
-
DaVita Dialysis
3.99 miles
-
Cleveland Clinic Brunswick Family Health Center
4.44 miles
-
NxStage Kidney Care
4.74 miles
-
Digestive Health Consultants
5.55 miles
-
CVS Pharmacy
6.19 miles
Frequently Asked Questions
The average rental rate for industrial/warehouse space at Unit-1 is $6.25/SF/YR. Generally, the asking price for warehouse spaces varies based on the location of the property, with proximity to transportation hubs, access to highways or ports playing a key role in the building’s valuation. Other factors that influence cost are the property’s age, its quality rating, as well as its onsite facilities and features.
In total, Unit-1 incorporates 4,400 square feet of Flex - Industrial space.
For more details on this listing and available space within the building, use the contact form at the top of this page to schedule a tour with a broker.
Unit-1 is equipped with 4 loading docks that allow for an efficient and safe movement of goods in and out of the facility.
2 of these are grade level loading docks, ideal for the handling of large or bulky items, as they do not require the use of a ramp or dock leveler.
Contact the property representative for more information on vehicle access and parking options at or near this property, as well as additional amenities that enhance the tenant experience at 5927 Center Rd, Unit-1.
Reach out to the property representative or listing broker to find out more about climate control capabilities at this property. Climate control is typically present in industrial buildings that are suited to store items susceptible to temperature and damage from humidity, such as food, pharmaceuticals, paper, textiles, and electronics.
Looking for more in-depth information on this property? Find property characteristics, ownership, tenant details, local market insights and more. Unlock data on CommercialEdge.

SVN | Summit Commercial Real Estate Group



