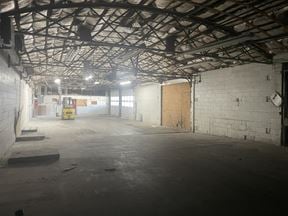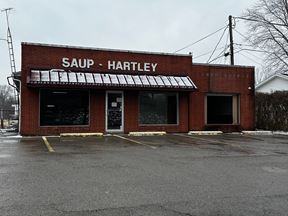- For Lease $6.25 - $350.00/SF/YR
- Property Type Industrial - Manufacturing
- Property Size 121,660 SF
- Units 117
- Lot Size 22.07 Acre
- Parking Spaces Avail. 150
- Property Tenancy Multi-Tenant
- Building Class A
- Year Built 1998
- Year Renovated 2015
- Date Updated Apr 15, 2025
- Dock High Doors 2
- Grade Level Doors 10
- Office Area 7,200 SF
- Electricity Service 1,600A service (4,000 switch may be available), 3-Phase
- Fire Sprinklers Other
- HVAC None
Reach out to the broker for more info on lease terms and amenities
Highlights
- 41,102 SF Warehouse Available Dec 2024
- ±4,643/SF Co-Working Office Space w/ 5 Private Offices Available
- Multiple Access Points
- Easy Access from I-70
- New HVAC
True
Spaces Available
1 |
4643 SF Co-Working space offering private secure offices with access to shared amenities. restroom, shower and break area. Perfect for small businesses with a few employees or single offices for self-employed. Leases are Full-Service Gross including utilities. Affordable option for small users |
14 |
Excellent for small business needing self-contained, co-working space. 560 sf can easily accommodate multiple employees, area for printer and break area with counter/ sink. Shared restroom available so no space waisted |
4 |
4643 SF Co-Working space offering private secure offices with access to shared amenities. restroom, shower and break area. Perfect for small businesses with a few employees or single offices for self-employed. Leases are Full-Service Gross including utilities. Affordable option for small users |
7 |
4643 SF Co-Working space offering private secure offices with access to shared amenities. restroom, shower and break area. Perfect for small businesses with a few employees or single offices for self-employed. Leases are Full-Service Gross including utilities. Affordable option for small users |
8 |
4643 SF Co-Working space offering private secure offices with access to shared amenities. restroom, shower and break area. Perfect for small businesses with a few employees or single offices for self-employed. Leases are Full-Service Gross including utilities. Affordable option for small users |
Warehouse |
41,102 SF of Warehouse available December 2024. Private restrooms and shared loading area with 2 docks, 1 drive in door, restroom and break area for deliveries. |
Contacts
Location
Getting Around
-
Walk Score ®
11/100 Car-Dependent
-
Bike Score ®
25/100 Somewhat Bikeable
- City Zanesville, OH
- Zip Code 43701
Points of Interest
-
Love's
0.22 miles
-
Marathon
0.30 miles
-
Shell
3.57 miles
-
National Road Pump And Pantry
5.02 miles
-
Certified
5.15 miles
-
AJ’s Fuel, Food Mart and Drive Thru
5.52 miles
-
Sunoco
5.68 miles
-
MotoMart
5.90 miles
-
Wendy's
0.20 miles
-
Arby's
0.23 miles
-
Burger King
0.25 miles
-
McDonald's
0.25 miles
-
Denny's
0.30 miles
-
Subway
0.31 miles
-
Earl's Village Pizza
0.44 miles
-
Domino's
4.68 miles
-
Creno's Pizza
4.69 miles
-
Rake's Place
5.28 miles
-
Riesbeck's
5.77 miles
-
Walmart Supercenter
6.00 miles
-
Dollar General Market
6.49 miles
-
Kroger
6.57 miles
-
ALDI
6.57 miles
-
Big Lots
6.75 miles
-
JCPenney
6.87 miles
-
TJ Maxx
6.90 miles
-
Colony Square Mall
6.92 miles
-
Kohl's
7.37 miles
-
Perry Township Fire Department
0.31 miles
-
Washington Fire Department
3.32 miles
-
Shrivers Pharmacy
4.25 miles
-
Family HealthCare Partners
4.59 miles
-
SonRise Pediatrics & Wellness
4.67 miles
-
Priority Medical Family Practice
5.76 miles
-
QUICKmed Urgent Care
5.87 miles
-
Rambo Memorial Health Center
5.88 miles
-
VA Clinic
5.89 miles
-
Maria S. Jamiolkowski D.O.
5.89 miles
Frequently Asked Questions
The average rental rate for industrial/warehouse space at All American Way is $178.13/SF/YR. Generally, the asking price for warehouse spaces varies based on the location of the property, with proximity to transportation hubs, access to highways or ports playing a key role in the building’s valuation. Other factors that influence cost are the property’s age, its quality rating, as well as its onsite facilities and features.
The property at 4005 All American Way was completed in 1998. In total, All American Way incorporates 121,660 square feet of Manufacturing space.
The property can be leased as a Multi-Tenant industrial space. For more details on this listing and available space within the building, use the contact form at the top of this page to schedule a tour with a broker.
All American Way is equipped with 12 loading docks that allow for an efficient and safe movement of goods in and out of the facility.
10 of these are grade level loading docks, ideal for the handling of large or bulky items, as they do not require the use of a ramp or dock leveler.
The parking area at All American Way can accommodate up to 150 vehicles. Tenants, visitors and those conducting any operations within the building’s premises have access to 3 parking.
Conveniently, All American Way is located within 0.5 miles of 2 fuel station(s).
Reach out to the property representative or listing broker to find out more about climate control capabilities at this property. Climate control is typically present in industrial buildings that are suited to store items susceptible to temperature and damage from humidity, such as food, pharmaceuticals, paper, textiles, and electronics.
Looking for more in-depth information on this property? Find property characteristics, ownership, tenant details, local market insights and more. Unlock data on CommercialEdge.

NAI Ohio Equities


