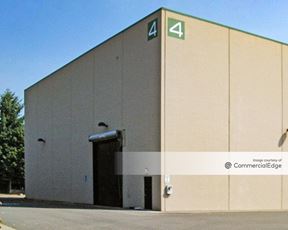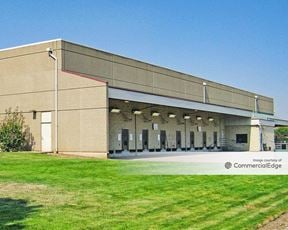- For Lease $0.40 - $1.35/SF/MO
- Property Type Office - General Office
- Property Size 42,585 SF
- Lot Size 0.29 Acre
- Parking Spaces Avail. 31
- Parking Ratio 0.75 / 1,000 SF
- Property Tenancy Multi-Tenant
- Building Class B
- Year Built 1965
- Date Updated Mar 25, 2025
115 West 8th Avenue is a 42,585-square-foot general office building situated on a 0.29-acre lot in Downtown Eugene. Built in 1965, the property includes 31 parking spaces, offering a parking ratio of 0.75. With its central location and practical design, the building provides a functional workspace option for businesses seeking a presence in the heart of Eugene's commercial district.
The building enjoys a prime location surrounded by a variety of amenities. Dining options such as Makeda's Cuisine, Theo's Coffee House, and Party Downtown are within a block, while hotel accommodations like Graduate by Hilton Eugene and The Gordon Hotel are less than 0.25 miles away. Transportation is convenient with a bus station approximately 0.3 miles away and several parking facilities, including City Parking and Hult Center EPark, within a short walk. The property is also close to cultural and educational hubs, including the University of Oregon just over a mile away and Bushnell University within 0.75 miles.
Reach out to the broker for more info on lease terms and amenities
True
Spaces Available
#200 |
• Available May 1st, 2025 • Space consists of entry/reception area, five private offices, open work area, conference room, private restroom, kitchen and storage room. • Access to common area restrooms. • $1.35 per rentable square foot, per month, fully serviced |
#290 |
Can divide as shown here into 2 Suites: Suite 292: 1,483 rsf & Suite 290: 1,257 rsf • Modern “tech” space includes open ceiling, natural exposed wood beams and a combination of hardwood floors and carpet • Current configuration includes one private office with other partitioned areas. Additional offices could be added as shown on this plan. • Shared kitchenette/break room could be added with build-out • South facing windows provide good natural light • Access to common area restrooms • $1.35 per rentable square foot, per month, fully serviced |
#292 |
Can divide as shown here into 2 Suites: Suite 292: 1,483 rsf & Suite 290: 1,257 rsf • Modern “tech” space includes open ceiling, natural exposed wood beams and a combination of hardwood floors and carpet • Current configuration includes one private office with other partitioned areas. Additional offices could be added as shown on this plan. • Shared kitchenette/break room could be added with build-out • South facing windows provide good natural light • Access to common area restrooms • $1.35 per rentable square foot, per month, fully serviced |
#360 |
Space consists of reception area/ open work space, two large offices and a storage/IT room • Access to common area restrooms and break room with sink • $1.35 per rentable square foot, per month, fully serviced |
B-100 North |
Basement space, some of which includes shelving. |
B-100 South |
Basement space, some of which includes shelving. |
Contacts
Location
Getting Around
-
Walk Score ®
99/100 Walker's Paradise
-
Transit Score ®
58/100 Good Transit
-
Bike Score ®
100/100 Biker's Paradise
- City Eugene, OR
- Neighborhood Downtown Eugene
- Zip Code 97401
- Market Eugene
Points of Interest
-
Eugene
0.28 miles
-
Blink
0.07 miles
-
Chevron
0.15 miles
-
JuiceBox EV Station
0.33 miles
-
Astro
0.60 miles
-
Shell
0.71 miles
-
Higgens Petrolium
0.77 miles
-
76
0.89 miles
-
7-Eleven
0.91 miles
-
Buy 2 Fuel
1.36 miles
-
Electrify America
2.41 miles
-
City Parking
0.08 miles
-
Hult Center EPark
0.09 miles
-
Diamond Parking
0.19 miles
-
Overpark Parking Garage
0.24 miles
-
City Hall Lot
0.28 miles
-
Pearl Street Garage
0.31 miles
-
Parking Lot 1d
0.41 miles
-
Ground floor parking
0.42 miles
-
Employee Parking
0.50 miles
-
EV Charging Station
0.55 miles
-
Graduate by Hilton Eugene
0.17 miles
-
Downtown Inn
0.18 miles
-
Courtesy Inn Eugene
0.22 miles
-
The Gordon Hotel
0.24 miles
-
Parkway Inn
0.33 miles
-
Inn at the 5th
0.33 miles
-
Timbers Motel
0.34 miles
-
Campus Inn
0.42 miles
-
The Campbell House Inn
0.46 miles
-
Travelers Inn Eugene
0.54 miles
-
Makeda's Cuisine
0.03 miles
-
Theo's Coffee House
0.04 miles
-
Bing King
0.04 miles
-
All Thai'd Up
0.04 miles
-
Lotus Garden
0.07 miles
-
Party Downtown
0.09 miles
-
Bagel Sphere
0.11 miles
-
Tokyo Tonkatsu
0.11 miles
-
Red Wagon Creamery
0.11 miles
-
Off the Waffle
0.11 miles
-
Lane Community College Downtown Campus
0.16 miles
-
Creative Minds Alternative School
0.36 miles
-
Bushnell University
0.74 miles
-
Early College & Career Options (ECCO)
0.83 miles
-
O Hara Catholic School
0.83 miles
-
Whitaker School
0.95 miles
-
South Eugene High School
1.02 miles
-
Eugene International High School (South Eugene Campus)
1.05 miles
-
University of Oregon
1.09 miles
-
Millrace Studios
1.16 miles
-
Early Childhood CARES
1.11 miles
-
New Dream Child care
1.14 miles
-
Coburg Road KinderCare
1.34 miles
-
Boys & Girls Club
1.42 miles
-
Relief Nursery
1.81 miles
-
Kiddzone Eugene
1.84 miles
-
Sweetpea's Early Learning Center
2.68 miles
-
ABC Beginnings Child Development Center
2.94 miles
-
Rosie's Daycare
3.08 miles
-
ABC Learning Center
3.80 miles
Frequently Asked Questions
The average rate for office space here is $0.88/SF/MO, with rates starting at $0.40/SF/MO.
In total, there is 14,246 square feet of office space for lease here. Availability at this location includes 6 Office spaces. The property offers Multi-Tenant commercial space.
Yes, availabilities here may be suitable for small businesses with 6 office spaces under 5,000 square feet available. Space sizes here start at 1,257 square feet.
Looking for more in-depth information on this property? Find property characteristics, ownership, tenant details, local market insights and more. Unlock data on CommercialEdge.

Evans Elder Brown & Seubert


