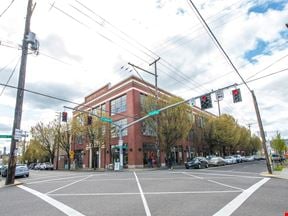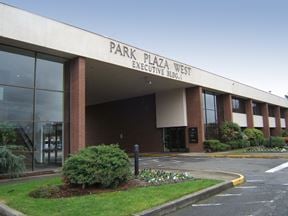- For Lease $24.00/SF/YR
- Property Type Office - Office Building
- Property Size 25,000 SF
- Lot Size 0.21 Acre
- # of Floors 3
- Property Tenancy Multi-Tenant
- Building Class B
- Year Built 1928
- Year Renovated 2018
- Date Updated Jan 23, 2025
Previously known as The Eichinger Building, redeveloped from a single-story industrial building into The Geode, a three-floor 25,000 SF (+/-) mixed-use redevelopment, designed by Waterleaf Architecture. Unique design features include a continuous skylight through the center of the building. 15’ ceilings, wooden post and beam accents, an elevator, and a 3rd-floor terrace. Common area conference room, bicycle parking, and a building shower. Patio decks on the south side of the building. All tenants have access to common areas: Conference Room, Bicycle Parking, Shower, and Trash Room.
Reach out to the broker for more info on lease terms and amenities
Attachments
Highlights
- elevator
- bike parking
- open floor plan
- sky lights
- 15" ceilings
True
Spaces Available
Suite |
Suite 203 consists of 2,064 SF of open office space on the second floor of Portland's Geode Building. This space is divisible, contact the leasing agent for details. |
Suite |
Suite 205 consists of 1,246 SF of open office space on the second floor of Portland's Geode Building. This space is can be combined with Suite 206 for a total of 2,411 SF, contact the leasing agent for details. |
Suite |
Suite 206 consists of 1,165 SF of open office space on the second floor of Portland's Geode Building. This space is can be combined with Suite 205 for a total of 2,411 SF, contact the leasing agent for details. |
Suite |
Suite 304 consists of 1,034 SF of open office space on the third floor of Portland's Geode Building. Contact the leasing agent for details. |
Contacts
Location
Getting Around
-
Walk Score ®
96/100 Walker's Paradise
-
Transit Score ®
56/100 Good Transit
-
Bike Score ®
94/100 Biker's Paradise
- City Portland, OR
- Neighborhood Hosford - Abernethy
- Zip Code 97202
- Market Portland
Points of Interest
-
Southeast Grand & Mill
1.06 miles
-
Southeast Martin Luther King & Mill
1.11 miles
-
Southeast Water/OMSI
1.14 miles
-
Southeast Martin Luther King & Taylor
1.26 miles
-
Bancroft Street
1.74 miles
-
Northeast Grand & Hoyt
1.87 miles
-
Northeast Martin Luther King & Hoyt
1.89 miles
-
Oak Street/Southwest 1st Avenue
1.89 miles
-
Northeast 7th & Holladay
2.02 miles
-
PSU South/Southwest 5th & Jackson
2.10 miles
-
Blink
0.59 miles
-
Arco
0.71 miles
-
Chevron
0.81 miles
-
76
0.84 miles
-
Astro
0.99 miles
-
Electrify America
0.99 miles
-
Shell
1.01 miles
-
Pacific Pride
1.01 miles
-
Kwik-Gas
1.25 miles
-
ChargePoint
1.81 miles
-
East Lot
0.71 miles
-
North Lot
0.79 miles
-
South Lot
0.88 miles
-
Oregon Museum of Science and Industry
1.30 miles
-
Waterman Building Parking Annex
1.36 miles
-
Oaks Bottom Trail Head
1.39 miles
-
Fraternal Order of Eagles #3256
1.46 miles
-
Whitaker Lot
1.51 miles
-
North Parking
1.53 miles
-
Schnitzer Lot
1.58 miles
-
Bluebird Guesthouse
0.58 miles
-
Motel 6
0.66 miles
-
Evermore Guesthouse
0.84 miles
-
The Garden Guest House on Hawthorne
1.09 miles
-
Lolo Pass
1.33 miles
-
Hotel Grand Stark
1.43 miles
-
Executive Lodge
1.45 miles
-
Jupiter Next
1.48 miles
-
Jupiter Hotel
1.50 miles
-
Eastside Lodge
1.51 miles
-
Kashiwagi
0.04 miles
-
Broder Cafe
0.09 miles
-
La Bonita
0.17 miles
-
Boba Milk
0.18 miles
-
Nuestra Cocina
0.18 miles
-
Scottie's
0.18 miles
-
Sushi Mazi
0.19 miles
-
Crisp
0.21 miles
-
Pastini
0.23 miles
-
Hidden Kitchens
0.23 miles
-
Hosford Middle School
0.14 miles
-
Grover Cleveland High School
0.45 miles
-
Multnomah Early Childhood Program
0.56 miles
-
Abernethy Elementary School
0.57 miles
-
Maitripa College
0.81 miles
-
Winterhaven School
0.84 miles
-
Sunnyside Environmental School
0.89 miles
-
Grout Elementary School
0.97 miles
-
Richmond Elementary School
0.99 miles
-
Grout Head Start
1.01 miles
-
New Day School
0.33 miles
-
Grandma’s Place Early Learning Center
0.50 miles
-
KinderCare
0.76 miles
-
Atlas Immersion Academy
0.95 miles
-
Albina Head Start
1.08 miles
-
Belmont Academy
1.16 miles
-
Childswork Learning Center
1.25 miles
-
ChildRoots Southeast Center
1.31 miles
-
Escuela Viva
1.33 miles
-
Childcare Center
1.42 miles
Frequently Asked Questions
The price for office space here is $24.00/SF/YR.
The property includes 4 Office spaces located on 2 floors. Availabilities total 5,507 square feet of office space. The property offers Multi-Tenant commercial space.
Yes, availabilities here may be suitable for small businesses with 4 office spaces under 5,000 square feet available. Space sizes here start at 1,032 square feet.
Looking for more in-depth information on this property? Find property characteristics, ownership, tenant details, local market insights and more. Unlock data on CommercialEdge.

Commercial Integrity NW



