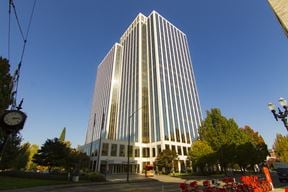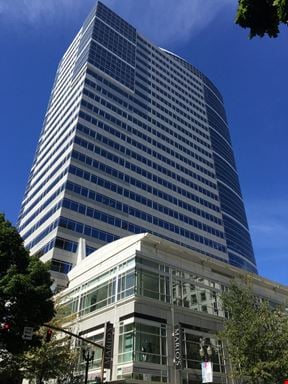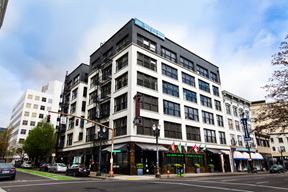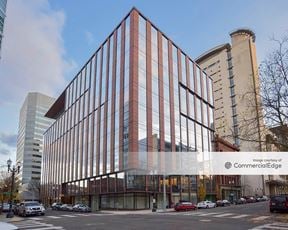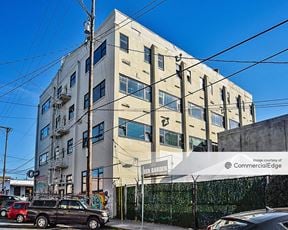- For Lease Contact for pricing
- Property Type Office - General Office
- Property Size 140,748 SF
- Lot Size 4.4 Acre
- Parking Spaces Avail. 563
- Property Tenancy Multi-Tenant
- Building Class A
- Year Built 2002
- Date Updated Apr 17, 2025
Reach out to the broker for more info on lease terms and amenities
Attachments
Highlights
- A gracious two-story atrium lobby with high-end interior finishes throughout the Building
- Common athletic room, training center and showers
- Common conference room
- Underground and structure fee parking as well as free open-lot parking
- Parking Ratio 4/1,000 SF
- Adjacent to Beaverton Transit Mall with Tri-Met MAX Light Rail service
True
Spaces Available
280 |
|
300 |
|
670 |
|
Suite 450 |
|
Suite 470 |
|
Contacts
Location
Getting Around
-
Walk Score ®
41/100 Car-Dependent
-
Transit Score ®
64/100 Good Transit
-
Bike Score ®
68/100 Bikeable
- City Portland, OR
- Neighborhood West Haven-Sylvan
- Zip Code 97225
- Market Portland
Points of Interest
-
Zoo Train
3.23 miles
-
Northwest Lovejoy & 22nd
4.34 miles
-
Northwest Northrup & 22nd
4.39 miles
-
Northwest Lovejoy & 21st
4.44 miles
-
Northwest Northrup & 21st
4.48 miles
-
Southwest 11th & Clay
4.68 miles
-
Northwest Northrup & 18th
4.72 miles
-
Southwest Market & Park
4.78 miles
-
Southwest 11th & Taylor
4.81 miles
-
PSU South/Southwest 5th & Jackson
4.83 miles
-
Shell
0.19 miles
-
76
1.30 miles
-
Standard
1.41 miles
-
Tesla Supercharger
1.50 miles
-
Fred Meyer
1.62 miles
-
Chevron
1.64 miles
-
Electrify America
1.72 miles
-
PGE Electric Avenue Beaverton
1.72 miles
-
Arco
1.74 miles
-
ChargePoint
1.89 miles
-
Sunset Transit Center
0.06 miles
-
Peterkort Centre Parking
0.31 miles
-
Emergency Entrance Parking
0.42 miles
-
West Parking Structure
0.46 miles
-
RV Parking
0.56 miles
-
East Parking Structure
0.57 miles
-
North Parking Structure
0.59 miles
-
Gym Parking
0.65 miles
-
Staff Parking
0.68 miles
-
Cedar Hills United Church of Christ
0.69 miles
-
Rodeway Inn & Suites
0.22 miles
-
EVEN Hotel Portland - Beaverton
1.08 miles
-
Best Western
1.26 miles
-
TownePlace Suites Portland Beaverton
1.47 miles
-
Motel 6
1.80 miles
-
Hyatt House Portland/Beaverton
1.93 miles
-
Beaverton Budget Inn
2.18 miles
-
Comfort Inn
2.24 miles
-
Peppertree Motel
2.46 miles
-
Hilton Garden Inn
2.80 miles
-
NW Teriyaki House
0.26 miles
-
Domino's
0.27 miles
-
808 Grinds Cafe
0.32 miles
-
Sunrise Bagel
0.42 miles
-
Outback Steakhouse
0.48 miles
-
Godfather's Pizza
0.50 miles
-
Subway
0.52 miles
-
Panda Express
0.56 miles
-
Si Señior
0.73 miles
-
Sushi Miogo
1.18 miles
-
Rachel Carson Program of Enviromental Science
0.55 miles
-
Cedar Park Middle School
0.58 miles
-
Ridgewood Elementary School
0.67 miles
-
Catlin Gabel School
0.68 miles
-
West Tualatin View Elementary School
0.79 miles
-
Catlin Gabel East Campus
1.00 miles
-
William Walker Elementary School
1.08 miles
-
Cedar Mill Elementary School
1.11 miles
-
West Sylvan Middle School
1.14 miles
-
Tumwater Middle School
1.17 miles
-
Funtastic Child Care
0.32 miles
-
Cedar Hill KinderCare
0.69 miles
-
Cedar Hills Kindergarten and Preschool
0.73 miles
-
Kids Klubhouse
1.50 miles
-
Oregon Children's Academy
1.50 miles
-
Barnes-Miller Child Development Center
1.52 miles
-
Learning Years Day School
1.62 miles
-
Happy Hollow Children's Center
1.63 miles
-
Guidepost Montessori
1.70 miles
-
ABC Childrens Academy LLC
1.93 miles
Frequently Asked Questions
The price for office space here is $34.00/SF/YR except those mentioning "Contact for pricing".
In total, there is 20,382 square feet of office space for lease here. Availability at this location includes 5 Office spaces. The property offers Multi-Tenant commercial space.
Yes, availabilities here may be suitable for small businesses with 4 office spaces under 5,000 square feet available. Space sizes here start at 1,253 square feet.
Looking for more in-depth information on this property? Find property characteristics, ownership, tenant details, local market insights and more. Unlock data on CommercialEdge.

Capacity Commercial Group/CORFAC International
