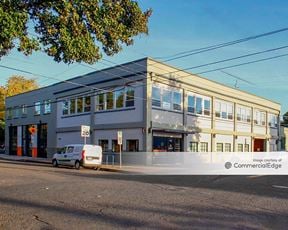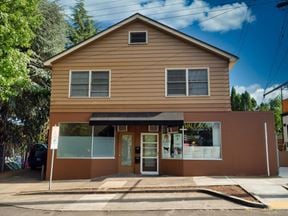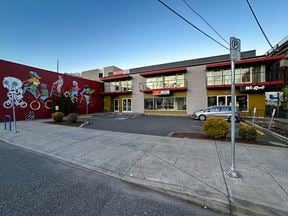- For Lease $16.01 - $22.00/SF/YR
- Property Type Mixed Use
- Property Size 32,000 SF
- Lot Size 0.18 Acre
- # of Floors 5
- Property Tenancy Multi-Tenant
- Building Class C
- Year Built 1912
- Date Updated Apr 10, 2025
- Building Hours 24
- HVAC Hours 24
The Waterman Building is a refined mixed-use building home to a basement, storefront restaurant/retail, and four floors of modern professional office space, as well as select custom office community amenities. Step into the building and be greeted by a state-of-the-art lobby with comfy seating options, a fireplace, fountains, shared workspaces, and unisex restrooms and showers. Tenants can enjoy a new restaurant on the first floor to meet with clients and a shared conference room if extra space is needed for business meetings.
Portland’s Central Eastside neighborhood has a nouveau-industrial chic personality, and these office spaces perfectly mirror that creative and artistic funky vibe. The Waterman Building is located just minutes from some of the trendiest restaurants, brew pubs, and coffee houses. After work, employees can hop on a bike and check out Portland’s vibrant eastside esplanade and bridges connecting to the downtown core and numerous riverfront parks. This building is conveniently located adjacent to accessible transit options like bus lines, street cars, and light rail. In addition to the properties, easy connections via walking and driving to Interstate 5, Hawthorne, and Morrison Bridges.
The district has many parking options, from daily to monthly parking spaces. For bike commuters, the building includes convenient and secure bike storage, a bike service and repair area, and private storage lockers. The Waterman Building is locally owned and managed. To take a virtual tour or learn more about this beautiful space, please get in touch with North Rim today.
Reach out to the broker for more info on lease terms and amenities
Attachments
Highlights
- Near Downtown Bridges, Highways I-5, I-84, and 99E
- Garage Parking
- Shared Conference Room
- Commuter Showers
- Bike Storage
- 13 Ft Ceilings
- Restaurant on 1st Floor
- Secure Buildng Entry
- Locally Owned and Professionally Managed
True
Spaces Available
Suite #120 |
Everything you’ve been searching for in a custom office space—and more. Mt Everest Suite 120 is a beautiful professional suite with a private office and glass-walled conference room (or second office), and an open concept reception area. The suite features 13 foot ceilings and polished concrete floors and is accentuated with the glass walls. Building amenities included ADA accessibility to all floors, a shared conference room, bike storage and commuter showers, private ADA restrooms, and a fantastic new restaurant on the 1st floor. Utilities and janitorial are included in monthly rent. |
Suite #238 |
This 410 RSF furnished private office suite is a 2nd floor space with door relights, high ceilings, and a shared waiting area. Building amenities included ADA accessibility to all floors, a shared conference room, bike storage and commuter showers, private ADA restrooms, and a fantastic new restaurant on the 1st floor. Utilities and janitorial are included in monthly rent. This property is locally owned and professionally managed. |
Suite #239 |
This 295 RSF suite is a 2nd floor furnished private office space with door relights, high ceilings, and a shared waiting area. NNN pricing includes all utilities and janitorial services.
Building amenities included ADA accessibility to all floors, a shared conference room, bike storage and commuter showers, private ADA restrooms, and a fantastic new restaurant on the 1st floor. Utilities and janitorial are included in monthly rent. This property is locally owned and professionally managed. |
Suite #310 |
Experience a modern, ADA-accessible third-floor suite designed for productivity and comfort. This professionally managed, locally owned space features seven private offices with expansive northern and eastern views, a striking corner conference room, and a stylish breakroom complete with a kitchenette. Enjoy natural light through large windows, polished concrete floors, wood accents, and calming neutral tones throughout. A southern-facing balcony offers a relaxing retreat, while utility and IT closets provide added functionality. NNN pricing includes all utilities and janitorial services, and garage parking is available for added convenience. Elevate your workspace in a suite that combines thoughtful design with unbeatable functionality. |
Suite #320 |
Suite 320 is an ADA-accessible third-floor office featuring five private offices, a spacious conference room with inspiring northern views, and a breakroom with kitchenette that opens onto a west-facing deck overlooking downtown. This professionally managed, locally owned property offers polished concrete floors, neutral tone finishes, and large windows that fill the space with natural light. Additional amenities include basement storage and garage parking. NNN pricing includes all utilities and janitorial services, making Suite 320 a convenient and stylish choice for your business. |
Suite #330 |
Suite 330 boasts a glass lined private office, plus a kitchenette with a sink. It features a private west facing balcony, 13 foot ceilings, and polished concrete floors. Garage parking is available. The Waterman Building has been sustainable renovated and has lots of industrial historic charm. Building amenities include ADA access to all floors via elevator, a shared conference room, a new restaurant on the first floor, bike storage, and commuter showers. NNN pricing includes utilities and janitorial. This property is professionally managed and locally owned. |
Suite #420 |
This professional office suite has a large open area, 5 private offices, a breakroom with kitchenette, an IT closet, and a private deck on the top floor of the Waterman Building. NNN pricing includes all utilities and janitorial services. This property is locally owned and professionally managed. Building amenities included ADA accessibility to all floors, a shared conference room, bike storage and commuter showers, private ADA restrooms, and a fantastic new restaurant on the 1st floor. Utilities and janitorial are included in monthly rent. This property is locally owned and professionally managed. |
Suite #430 |
This top floor suite has an open floor plan and features 13 foot veilings and a polished concrete floors that provide a industrical vibe to this professional space. Additional amenities include a kitchenette and a private balcony with city views. This suite has secure garage parking available. Building amenities include modern finishes throughout, ADA accessibility via elavator, a new restaurant on the first floor, commuter showers, and bike storage. |
Contacts
Location
Getting Around
-
Walk Score ®
74/100 Very Walkable
-
Transit Score ®
83/100 Excellent Transit
-
Bike Score ®
98/100 Biker's Paradise
- City Portland, OR
- Neighborhood Buckman
- Zip Code 97214
- Market Portland
Points of Interest
-
Southeast Martin Luther King & Taylor
0.21 miles
-
Southeast Martin Luther King & Mill
0.27 miles
-
Southeast Grand & Mill
0.29 miles
-
Southeast Water/OMSI
0.41 miles
-
Oak Street/Southwest 1st Avenue
0.61 miles
-
PSU Urban Center
0.82 miles
-
PSU South/Southwest 5th & Jackson
0.90 miles
-
Southwest Market & Park
0.91 miles
-
Library/Southwest 9th Avenue
0.93 miles
-
Northwest 5th & Couch
0.93 miles
-
Shell
0.42 miles
-
Kwik-Gas
0.46 miles
-
Blink
0.47 miles
-
Pacific Pride
0.48 miles
-
PGE Electric Avenue Downtown Portland
0.52 miles
-
ChargePoint
0.55 miles
-
Chevron
0.57 miles
-
Tesla Supercharger
0.84 miles
-
Arco
1.00 miles
-
Electrify America
1.99 miles
-
Waterman Building Parking Annex
0.02 miles
-
Oregon Museum of Science and Industry
0.20 miles
-
U-Park
0.47 miles
-
SmartPark
0.54 miles
-
City Center Parking
0.55 miles
-
Crown Plaza Parking
0.58 miles
-
RiverPlace
0.45 miles
-
Hotel Grand Stark
0.48 miles
-
Hotel Rose
0.50 miles
-
Portland Marriott Downtown Waterfront
0.52 miles
-
Hyatt House
0.55 miles
-
Porter Hotel
0.59 miles
-
Residence Inn
0.59 miles
-
AC Hotel
0.59 miles
-
Marriott
0.70 miles
-
The Duniway Portland
0.74 miles
-
Menya Hokusei
0.00 miles
-
Wu-Rons
0.03 miles
-
Wonderlove
0.11 miles
-
Shalom Y'all
0.17 miles
-
Clark Lewis
0.18 miles
-
Pixie Retreat Raw’r Laboratorie & Makery
0.18 miles
-
Boke Bowl
0.18 miles
-
lulubowls
0.23 miles
-
Capriotti's Sandwich Shop
0.23 miles
-
Thai Dash
0.23 miles
-
Portland Community College CLIMB Center
0.14 miles
-
Maitripa College
0.54 miles
-
The International School
0.74 miles
-
Saint Mary's Academy
0.79 miles
-
Abernethy Elementary School
0.81 miles
-
Bridges Middle School
0.84 miles
-
National University of Natural Medicine
0.90 miles
-
Portland State University
0.92 miles
-
NW Film Center
0.93 miles
-
Buckman Elementary School
0.95 miles
-
Moda Tower Child Development Center
0.61 miles
-
Joyful Noise
0.63 miles
-
KinderCare
0.72 miles
-
Escuela Viva
0.78 miles
-
Saint James Child Development Center
0.95 miles
-
Healthy Starts Children's Center
1.02 miles
-
MetroKids Playground
1.03 miles
-
ChildRoots Southeast Center
1.06 miles
-
New Day School
1.08 miles
-
Helen Gordon Child Development Center
1.12 miles
Frequently Asked Questions
Rental asking rate at Waterman Building is $19.01/SF/YR.
There are currently 8 office spaces in this building.
Currently, the largest rentable space at Waterman Building totals 3,650 square feet.
The monthly lease rate for the largest space available at Waterman Building is $22.00/SF/YR.
Waterman Building totals 32,000 square feet.
Waterman Building was built in 1912.
Looking for more in-depth information on this property? Find property characteristics, ownership, tenant details, local market insights and more. Unlock data on CommercialEdge.

North Rim

.jpg?width=288)


.jpg?width=288)
