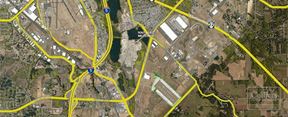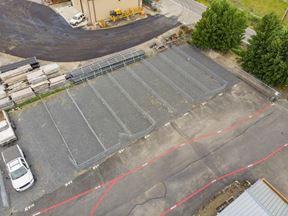- For Lease $13.00/SF/YR
- Property Type Industrial
- Property Size 20,865 SF
- Lot Size 0.48 Acre
- Date Updated Apr 18, 2025
The Silverton Road Industrial Park is located at 3788-3794 Silverton Rd. NE Salem OR 97305 is made up of 7 total buildings and 21,234 SF of leasable warehouse space.
The Silverton Road Industrial Park offers a variety of warehouse spaces that range in size from 500 SF - 2,700 SF and outdoor parking for lease. With easy access to major highways, our industrial park is the perfect choice for companies looking for office, warehouse, storage, or light manufacturing/production spaces. Plus, with competitive leasing rates and flexible lease terms, we make it easy for you to get the space you need at a price that fits your budget. Contact us today to learn more about our available warehouse spaces.
The Silverton Road Industrial Park will soon benefit from a site-wide renovation that is scheduled to begin in early 2024. The Silverton Road Industrial Park will have site-wide exterior digital security cameras operating and recording 24/7. Each building is a metal-frame structure with a metal standing-seam pitched roof.
Each suite has assigned parking, ample power and ample water for your use.
Each tenant will also pay their own electricity bill, phone bill, and internet charges
Reach out to the broker for more info on lease terms and amenities
Attachments
Highlights
- 5 Buildings
- 21,234 RSF
- Ample Assigned Parking
- Ample Water
- High Ceiling Clearance
- Quick Freeway Access
- Ample
- 24 Hour Access
- Exterior Lighting
- Drive Ins
- Roll Up Doors
True
Spaces Available
Suite C2 |
2,090 RSF Warehouse for Lease - Roll Up Door - Salem, OR Please visit www.silvertonrdindustrialpark.com for a full list of available suites, details, and photos. Click here to apply: https://tinyurl.com/GridCommercialApp Available from Grid Property Management, LLC: The Silverton Road Industrial Park is an industrial warehouse flex park nestled strategically in Salem's thriving business district. With quick access to 1-5, this location is ideal for companies that need manufacturing or warehouse space. Suite C2 is 2,090 RSF with ample warehouse space and a private restroom. Suite C2 is in a metal butler-style, insulated, pitched-roof structure with high interior ceilings and wide spans. Two grade-level roll-up doors and 3 entry doors. This suite is in an industrial/office park with a handful of other tenants. Power Phase: Pending The first-year base rent rate is $13.00 per year per square foot ($2,264.17 per month), plus $2.80 per year per square foot pro-rata allocation of triple net (NNN) costs ($487.67 per month), resulting in all-in lease costs of $2,751.83 per month for year 1 with 5% annual increases on base rent. HVAC Maintenance: HVAC maintenance and repair will be the responsibility of the owner. The tenant pays for all utilities (water, sewer, gas, electric, garbage). Serious inquiries only. Courtesy to brokers.
|
Suite C3 |
|
Suite D1 |
Click here to apply: https://tinyurl.com/GridCommercialApp |
Suite D2 |
Available from Grid Property Management, LLC. View full marketing details on the website: www.SilvertonRoadIndustrialPark.com Click here to apply: https://tinyurl.com/GridCommercialApp Located in Salem, OR on Silverton Road between I-5 and Lancaster Drive NE, the Silverton Road Industrial Park is ideal for companies that need office, retail, auto repair, warehouse, storage, light manufacturing, service, or production space. The Silverton Road Industrial Park is made up of 7 buildings and comprises approximately 21,505 square feet of leasable space. The Silverton Road Industrial Park has recently undergone site-wide improvements including fresh exterior paint, updated exterior lighting, and a full parking lot repaving and restriping. The site has 24/7 exterior digital security camera coverage. The buildings are metal skin with pitched roofs and have high interior clear heights and wide clear spans. Suite D2 is 2,180 RSF with ample warehouse space, a showroom, an office build-out, and a private restroom. Suite D2 is in a metal butler-style, insulated, pitched-roof structure with high interior ceilings and wide spans. 1 grade-level roll-up door and 1 entry door. This suite is in an industrial/office park with a handful of other tenants. Tenants will also pay for their own electricity, gas, and garbage.
|
Contacts
Location
Getting Around
-
Walk Score ®
80/100 Very Walkable
-
Transit Score ®
40/100 Some Transit
-
Bike Score ®
75/100 Very Bikeable
- City Salem, OR
- Neighborhood Hayesville
- Zip Code 97305
Points of Interest
-
Salem
3.25 miles
-
Brooks Historical Society Depot
5.81 miles
-
Hopmere Station
5.89 miles
-
Chevron
0.10 miles
-
Shell
0.11 miles
-
Towne Pump
0.16 miles
-
Electrify America
0.21 miles
-
76
0.90 miles
-
Pacific Pride
0.93 miles
-
Arco
1.03 miles
-
Fred Meyer Fuel
1.30 miles
-
Pulse
1.38 miles
-
Blink
1.75 miles
-
WalMart North Park and Ride
0.22 miles
-
Firehall Lot
0.69 miles
-
Green Lot
0.72 miles
-
Orange Lot
0.73 miles
-
Red Lot
0.82 miles
-
Brown Lot
0.87 miles
-
Blue Lot
0.92 miles
-
Purple Lot
0.92 miles
-
Yellow Lot
0.99 miles
-
Market Street Park and Ride
1.27 miles
-
Odd Moe's
0.10 miles
-
Bobablastic
0.12 miles
-
Yan Yan
0.12 miles
-
DQ Grill & Chill
0.16 miles
-
Papa Murphy's
0.16 miles
-
KFC
0.16 miles
-
A&W
0.17 miles
-
Little Caesars
0.18 miles
-
Chuck E. Cheese
0.20 miles
-
Los Dos Amigos
0.22 miles
-
Wing Wa Oriental Market
0.09 miles
-
Safeway
0.19 miles
-
Food 4 Less
0.19 miles
-
Walmart Supercenter
0.28 miles
-
Grocery Outlet
0.38 miles
-
A Dong Market
0.60 miles
-
Ross
0.79 miles
-
La Tapatia
0.86 miles
-
Bi-Mart
0.92 miles
-
Big Lots
0.98 miles
-
Walmart Pharmacy
0.24 miles
-
Lancaster Family Health Center at Beverly
0.54 miles
-
Planned Parenthood
0.68 miles
-
Chemeketa College Fire Hall
0.69 miles
-
Kaiser Permanente
0.80 miles
-
Chemeketa Community College Public Safety
0.85 miles
-
Bi-Mart
0.92 miles
-
Walgreens
1.05 miles
-
Passport Health Salem Travel Clinic
1.46 miles
-
Salem Clinic
1.87 miles
Frequently Asked Questions
The average rental rate for industrial/warehouse space at 3790 Silverton Rd NE Salem is $13.00/SF/YR. Generally, the asking price for warehouse spaces varies based on the location of the property, with proximity to transportation hubs, access to highways or ports playing a key role in the building’s valuation. Other factors that influence cost are the property’s age, its quality rating, as well as its onsite facilities and features.
In total, 3790 Silverton Rd NE Salem incorporates 20,865 square feet of Industrial space.
For more details on this listing and available space within the building, use the contact form at the top of this page to schedule a tour with a broker.
Conveniently, 3790 Silverton Rd NE Salem is located within 0.5 miles of 1 parking option(s) and 0.5 miles of 4 fuel station(s).
Reach out to the property representative or listing broker to find out more about climate control capabilities at this property. Climate control is typically present in industrial buildings that are suited to store items susceptible to temperature and damage from humidity, such as food, pharmaceuticals, paper, textiles, and electronics.
Looking for more in-depth information on this property? Find property characteristics, ownership, tenant details, local market insights and more. Unlock data on CommercialEdge.

Grid Property Management


