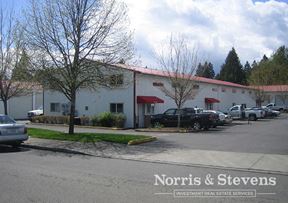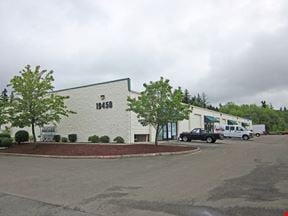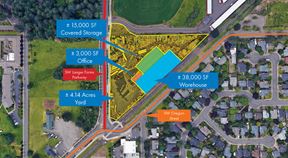- For Lease Contact for pricing
- Property Type Industrial - Manufacturing
- Property Size 445,007 SF
- Lot Size 27.64 Acre
- Parking Spaces Avail. 682
- Property Tenancy Multi-Tenant
- Year Built 2024
- Date Updated Apr 7, 2025
- Dock High Doors 110
- Grade Level Doors 29
- Fire Sprinklers ESFR
- HVAC None
Reach out to the broker for more info on lease terms and amenities
Highlights
- The estimated completion of Phase I will be Spring 2024
- Contiguous available space starting at 5,000 SF up to 172,007 SF
- 7" reinforced concrete floor
- Metal roof deck
- EV charging
True
Spaces Available
2 |
|
3 |
|
Contacts
Location
Getting Around
-
Walk Score ®
5/100 Car-Dependent
-
Bike Score ®
27/100 Somewhat Bikeable
- City Sherwood, OR
- Neighborhood Tualatin South
- Zip Code 97140
- Market Portland
Points of Interest
-
Willamette Shore Trolley Lake Oswego Station
8.44 miles
-
Electrify America
0.94 miles
-
76
1.16 miles
-
Sherwood Center for the Arts
1.24 miles
-
Blink
1.48 miles
-
Shell
1.57 miles
-
Chevron
1.59 miles
-
Jubitz CFN
2.52 miles
-
Schneider Electric
2.99 miles
-
Costco Gasoline
3.14 miles
-
Tesla Supercharger
3.20 miles
-
Hawks View Dropoff/Pickup
1.27 miles
-
Railroad Parking Lot
1.30 miles
-
Sherwood Regal Cinemas
1.31 miles
-
TriMet Park & Ride
1.35 miles
-
Boones Ferry Community Church
2.28 miles
-
RV Storage
2.48 miles
-
Tualatin South
2.88 miles
-
Mohawk
2.91 miles
-
Oregon Tech Parking
3.63 miles
-
Subway
0.90 miles
-
Jimmy John's
1.01 miles
-
Panera Bread
1.01 miles
-
Koba Grill
1.02 miles
-
MOD Pizza
1.02 miles
-
Killer Burger
1.03 miles
-
Chipotle
1.04 miles
-
The Old Spaghetti Factory
1.06 miles
-
Taco Time
1.08 miles
-
Red Robin
1.11 miles
-
Walmart Supercenter
0.92 miles
-
Target
1.14 miles
-
Ross
1.45 miles
-
The Grill Center
1.46 miles
-
Safeway
1.56 miles
-
Kohl's
1.66 miles
-
TJ Maxx
2.85 miles
-
Marshalls
3.00 miles
-
Trader Joe's
3.07 miles
-
Fred Meyer
3.17 miles
-
Walmart Pharmacy
0.90 miles
-
Go Health Urgent Care
0.98 miles
-
Tualatin Valley Fire & Rescue Station 33
0.99 miles
-
CVS Pharmacy
1.12 miles
-
TVFR Training Center
1.20 miles
-
Safeway
1.56 miles
-
DaVita Dialysis
1.62 miles
-
Walgreens
1.65 miles
-
Sherwood Police
1.72 miles
-
Kaiser Permanente
2.50 miles
Frequently Asked Questions
The price for industrial space for lease at Sherwood Commerce Center - Phase I is available upon request. Generally, the asking price for warehouse spaces varies based on the location of the property, with proximity to transportation hubs, access to highways or ports playing a key role in the building’s valuation. Other factors that influence cost are property age, quality rating, as well as onsite facilities and features.
The property at 21600 SW Oregon Street was completed in 2024. In total, Sherwood Commerce Center - Phase I incorporates 445,007 square feet of Manufacturing space.
The property can be leased as a Multi-Tenant industrial space. For more details on this listing and available space within the building, use the contact form at the top of this page to schedule a tour with a broker.
Sherwood Commerce Center - Phase I is equipped with 139 loading docks that allow for an efficient and safe movement of goods in and out of the facility.
29 of these are grade level loading docks, ideal for the handling of large or bulky items, as they do not require the use of a ramp or dock leveler.
The parking area at Sherwood Commerce Center - Phase I can accommodate up to 682 vehicles.
Reach out to the property representative or listing broker to find out more about climate control capabilities at this property. Climate control is typically present in industrial buildings that are suited to store items susceptible to temperature and damage from humidity, such as food, pharmaceuticals, paper, textiles, and electronics.
Looking for more in-depth information on this property? Find property characteristics, ownership, tenant details, local market insights and more. Unlock data on CommercialEdge.

Macadam Forbes


.jpg?width=288)

