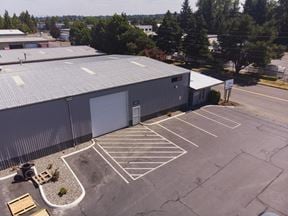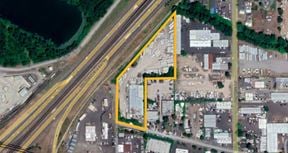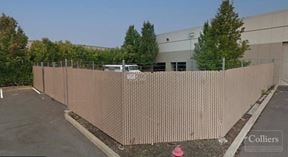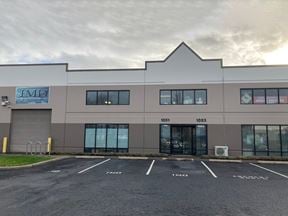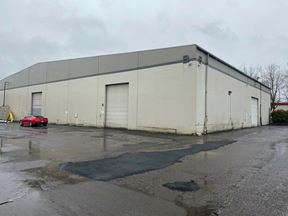- For Lease $12.00 - $13.50/SF/YR
- Property Type Industrial
- Property Size 51,604 SF
- Lot Size 1.18 Acre
- Date Updated Apr 7, 2025
The Dunbar Avenue Industrial Park is made up of three buildings and comprises approximately 51,571 square feet of leasable space.
Located near the Troutdale airport and with direct access to I-84, the Dunbar Avenue Industrial Park is ideal for companies that need manufacturing or warehouse space.
All the buildings on the site are metal butler-style, insulated, pitched-roof structures with high interior ceilings and wide spans.
The three buildings have been divided into suites ranging in size from 1,108 rentable square feet to 4,500 rentable square feet.
There is ample paved parking and a secure perimeter fence with an electronic keypad gate.
Each suite has one or more roll-up doors, ample power, and ample water for your use.
The lease rates for all suites are as shown in the suite-level detail pages below. Each tenant will also pay for their own garbage, gas, and prorata share of electricity usage.
Reach out to the broker for more info on lease terms and amenities
Attachments
Highlights
- Located near the Troutdale airport and with direct access to I-84, the Dunbar Avenue Industrial Park
- 3 Buildings
- Ample Paved Parking
- Ample Water
- 11' - 22' Ceilings
- 51,571 SQFT
- Quick Freeway Access
- Ample Power
- 24 Hour Access
- Exterior Lighting
- Drive Ins
- Roll Up Doors
True
Spaces Available
Suite 105-106 |
Available from Grid Property Management, LLC. Click here to apply: https://tinyurl.com/GridCommercialApp View full marketing details on the property website: www.DunbarAvenue.com Industrial Space Available - 2,755 Rentable Square Feet – Troutdale, OR Located near the Troutdale airport with direct access to I-84, the Dunbar Avenue Industrial Park is ideal for businesses that need warehouse, storage, or light manufacturing and production space. The Dunbar Avenue Industrial Park recently underwent site-wide improvements including fresh exterior paint, updated exterior lighting, and a full parking lot repaving and restriping. The site features a secure perimeter fence with an electronic keypad gate. Suites 105-106 is a combined suite located in Building A, a Butler-style metal-skinned insulated building with a pitched roof. This combined group of suites has 2,755 rentable square feet. Suites 105-106 features two full-size drive-in roll-up doors and two standard entry doors. The combined suite features ample power, ample lighting, and gas heat. The tenant will have access to a shared restroom. Power Details: 120v, 1-Phase power Tenants will also pay for their own electricity and garbage. HVAC maintenance is the responsibility of the property owner.
|
Suite 110 |
View full marketing details at www.DunbarAvenue.com Click here to apply: https://tinyurl.com/GridCommercialApp Available from Grid Property Management, LLC: Located near the Troutdale airport with direct access to I-84, the Dunbar Avenue Industrial Park is ideal for businesses that need warehouse, storage, or light manufacturing and production space. The Dunbar Avenue Industrial Park recently underwent site-wide improvements including fresh exterior paint, updated exterior lighting, and a full parking lot repaving and restriping. The site features a secure perimeter fence with an electronic keypad gate. Suite 110 is located in a Butler-style metal-skinned insulated building with a pitched roof. The suite is a total of 1,377 square feet. Suite 110 features a full-size, drive-in, roll-up door, and one standard entry door. The suite has ample power and ample lighting. The tenant will have access to a shared restroom. Power Details: 120v, 1-Phase power Tenants will also pay for their own electricity, gas, and garbage. HVAC Maintenance: HVAC maintenance and repair will be the responsibility of the owner. Serious inquiries only. Courtesy to brokers.
|
Suite 120 |
View full marketing details at www.DunbarAvenue.com Click here to apply: https://tinyurl.com/GridCommercialApp Available from Grid Property Management, LLC: Industrial Warehouse Space Available - 3,936 Rentable Square Feet – Troutdale, OR Located near the Troutdale airport with direct access to I-84, the Dunbar Avenue Industrial Park is ideal for businesses that need warehouse, storage, or light manufacturing and production space. The Dunbar Avenue Industrial Park recently underwent site-wide improvements including fresh exterior paint, updated exterior lighting, and a full parking lot repaving and restriping. The site features a secure perimeter fence with an electronic keypad gate. Suite 120 is located in a Butler-style metal skinned insulated building with a pitched roof. The suite is a total of 3,936 square feet. It also has an additional build out which would be perfect for storage or office space. This build out is roughly 800 RSF. Suite 120 features a 14ft full size, drive-in, roll-up door, and one standard entry door. The suite has ample power, ample lighting, and gas heat. The tenant will have access to a private restroom. Power Details: 120v, 1-Phase power Tenants will also pay for their own electricity and garbage. |
Suite 121-122 |
View full marketing details at www.DunbarAvenue.com Click here to apply: https://tinyurl.com/GridCommercialApp Available from Grid Property Management, LLC: Located near the Troutdale airport with direct access to I-84, the Dunbar Avenue Industrial Park is ideal for businesses that need warehouse, storage, or light manufacturing and production space. The site features a secure perimeter fence with an electronic keypad gate. Suite 121/122 is located in a Butler-style metal skinned insulated building with a pitched roof. The suite is 8,907 RSF total with 1,000 RSF of second floor office build-out. Suite 121/122 features a 14 ft grade-level roll-up door and one standard entry door. Tenant has access to a private restroom in the second-floor office build-out as well as access to a restroom shared by Suites 120, and 123. The suite features ample power, ample lighting, and gas heat. Power Details: 120v, 1-Phase power HVAC Maintenance: HVAC maintenance and repair will be the responsibility of the owner. Serious inquiries only. Courtesy to brokers.
|
Contacts
Location
Getting Around
-
Walk Score ®
20/100 Car-Dependent
-
Bike Score ®
46/100 Somewhat Bikeable
- City Troutdale, OR
- Neighborhood Troutdale
- Zip Code 97060
Points of Interest
-
Cleveland Avenue
3.10 miles
-
Southeast Main Street
7.94 miles
-
Southeast Powell Boulevard
8.46 miles
-
Southeast Holgate Boulevard
8.60 miles
-
Lents Town Center/Southeast Foster Road
8.98 miles
-
Chevron
0.37 miles
-
Shell
0.56 miles
-
Arco
0.59 miles
-
Love's
0.75 miles
-
Electrify America
0.85 miles
-
Tesla Supercharger
0.87 miles
-
Volta
0.88 miles
-
Safeway
1.26 miles
-
Blink
1.51 miles
-
Fred Meyer
1.58 miles
-
Sandy River Delta parking
1.58 miles
-
Parking Lot E
2.06 miles
-
Parking Lot D
2.18 miles
-
Parking Lot PL
2.44 miles
-
Parking Lots R-U
2.48 miles
-
Cleveland Avenue Park & Ride
3.06 miles
-
Gresham Parking Garage
3.07 miles
-
E 181st Ave
3.70 miles
-
Walgreens parking lot
4.53 miles
-
Oxbow Bluff Trailhead
6.28 miles
-
Taco Bell
0.32 miles
-
Arby's
0.40 miles
-
McDonald's
0.47 miles
-
Mr. B's Lounge
0.54 miles
-
Country Pride
0.54 miles
-
Popeyes
0.55 miles
-
Subway
0.56 miles
-
Yazzi's Restaurant and Lounge
0.58 miles
-
Jack in the Box
0.59 miles
-
Black Rabbit Restaurant Bar & Courtyard
0.62 miles
-
Walmart Supercenter
0.74 miles
-
Fred Meyer
1.50 miles
-
Kohl's
1.64 miles
-
Safeway
1.80 miles
-
Salvation Army Resale
1.91 miles
-
Target
1.96 miles
-
Bi-Mart
2.00 miles
-
Natural Grocers
2.79 miles
-
Marshalls
3.13 miles
-
Big Lots
3.15 miles
-
Walmart Pharmacy
0.70 miles
-
Gresham Fire Station 75
1.08 miles
-
Fred Meyer Pharmacy
1.53 miles
-
Columbia View Family Health Center
1.75 miles
-
Sav-on
1.79 miles
-
Go Health
1.83 miles
-
Walgreens
1.86 miles
-
VA Clinic
1.87 miles
-
Fresenius Kidney Care
1.94 miles
-
CVS Pharmacy
1.97 miles
Frequently Asked Questions
The average rental rate for industrial/warehouse space at 798 NW Dunbar Avenue Troutdale is $12.75/SF/YR. Generally, the asking price for warehouse spaces varies based on the location of the property, with proximity to transportation hubs, access to highways or ports playing a key role in the building’s valuation. Other factors that influence cost are the property’s age, its quality rating, as well as its onsite facilities and features.
In total, 798 NW Dunbar Avenue Troutdale incorporates 51,604 square feet of Industrial space.
For more details on this listing and available space within the building, use the contact form at the top of this page to schedule a tour with a broker.
Contact the property representative for more information on vehicle access and parking options at or near this property, as well as additional amenities that enhance the tenant experience at 798 NW Dunbar Avenue Troutdale.
Reach out to the property representative or listing broker to find out more about climate control capabilities at this property. Climate control is typically present in industrial buildings that are suited to store items susceptible to temperature and damage from humidity, such as food, pharmaceuticals, paper, textiles, and electronics.
Looking for more in-depth information on this property? Find property characteristics, ownership, tenant details, local market insights and more. Unlock data on CommercialEdge.

Grid Property Management
