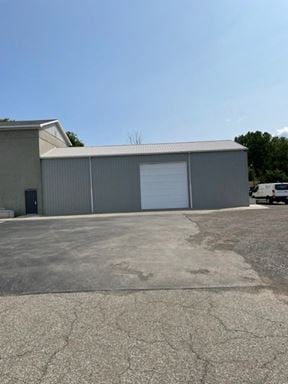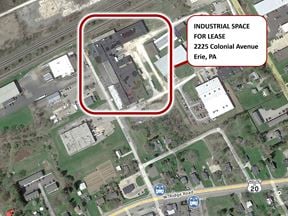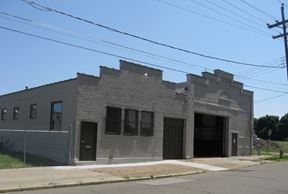- For Lease $13.69 - $15.20/SF/YR
- Property Type Industrial - Flex - Industrial
- Property Size 25,000 SF
- Lot Size 1.22 Acre
- Property Tenancy Multi-Tenant
- Year Built 1950
- Date Updated Apr 9, 2025
- Dock High Doors 1
- Grade Level Doors 1
- HVAC None
Reach out to the broker for more info on lease terms and amenities
Highlights
- Office & Industrial Space For Lease
- Conveniently Located At EBCO Park – 1 Mile From I-79
- Shared Break Room, Restrooms & Conference Rooms
- 2 Shared Truck Docks & Abundant Free Parking
- Some Restrictions On Utility Inclusion Apply: Utility Fee May Apply for Manufacturing Use
- 2,011± SF Fully Climate Controlled Industrial Space With Shared Truck Docks – Offered At $13.69/SF/YR ($2,295/Month) + Electric
- 3,272± SF Corner Office Suite With Private Entrance Large Open Area, 2 Offices & 2 Restrooms - Offered At $15.20/SF/YR ($4,145/Month) + Electric
- Fiber Optic Internet & Illuminated Signage Available
- Additional Office & Industrial Available - Join EBCO Park!
True
Spaces Available
Suite 2005 |
3,272± SF corner office suite available for lease at EBCO Park. Conveniently located just east of Peninsula Drive & W. 23rd Street – 1 mile from I-79. Space features a largely open floor plan with 2 large open rooms (approximately 29’11” x 34’9” & 38’1” x 49’9”), 2 private offices (approximately 10’4 x 20’9” & 12’1” x 5’10”), 2 private restrooms and a private entrance to the suite. 3D Tour & Floor Plan Available. Common areas include shared break room, conference rooms and additional restrooms. Abundant free parking. Fiber optic internet available. Multiple signage opportunities including illuminated signage. Offered at $15.20/SF/YR ($4,145/month) plus electric & desired phone/internet. Additional office & industrial configurations available. Join EBCO Park! Contact agent for additional information or to schedule a tour. |
Suite 67 |
2,011± SF Industrial space. Space dimensions: approximately 49’9” x 40’5” – floor plan available. Large shipping area & storage area with 9’10” x 9’7” overhead door to shared truck docks. Two 10’ x 12’ private offices & 6’ x 10’ storage room. 3-Room laboratory area (384± SF) & private restroom – equipment negotiable. 10’3” clear ceiling height in warehouse area & 8’6” ceiling height in other areas. 200 Amp, 240V Service, 3 Phase Electrical Service. Shared amenities include break room, restrooms & conference rooms. Abundant free parking, fiber optic internet & illuminated signage available. Located just east of Peninsula Drive & W. 23rd Street – 1 mile from I-79. Offered at $13.69/SF/YR ($2,295/Month) plus electric. Additional office & industrial space available. |
Contacts
Location
Getting Around
-
Walk Score ®
51/100 Somewhat Walkable
-
Bike Score ®
47/100 Somewhat Bikeable
- City Erie, PA
- Zip Code 16506
Points of Interest
-
L. Ruth Express
1.31 miles
-
Erie Zoo Train Station
3.31 miles
-
Citgo
0.19 miles
-
Sheetz
0.91 miles
-
Kwik Fill
1.32 miles
-
Shell
1.65 miles
-
GetGo
1.66 miles
-
Tesla Supercharger
4.08 miles
-
Vista 1 Lot
1.90 miles
-
Vista 2 Lot
2.10 miles
-
Vista 3 Lot
2.24 miles
-
Sturgeon Bay Lot
3.02 miles
-
Saint Vincent Parking Garage
3.27 miles
-
Swan Cove Lot
3.30 miles
-
Harborview Apartments Parking Garage
3.56 miles
-
Erie Parking Garage
3.57 miles
-
Garage Q
3.65 miles
-
Elks Lodge
0.25 miles
-
New York Lunch
0.30 miles
-
Burger King
0.33 miles
-
Long John Silver's
0.35 miles
-
Arby's
0.35 miles
-
Five Guys
0.39 miles
-
Pizza Pete's
0.39 miles
-
Pizza Hut
0.40 miles
-
McDonald's
0.45 miles
-
Subway
0.46 miles
-
ALDI
0.55 miles
-
Giant Eagle
0.62 miles
-
American Freight
0.76 miles
-
Big Lots
0.84 miles
-
Save-A-Lot
0.88 miles
-
Bello's Market
0.91 miles
-
Stanganelli's
1.64 miles
-
Erie Food Co-op
2.06 miles
-
BFA Mart
2.20 miles
-
Ross
2.62 miles
-
UPMC Primary & Specialty Care
0.31 miles
-
Saint Vincent Family Medicine
0.50 miles
-
West Ridge Fire Department
0.51 miles
-
Millcreek Fire Department
0.57 miles
-
CVS Pharmacy
0.58 miles
-
UPMC Primary Care
0.62 miles
-
UPMC Hillman Cancer Center
0.76 miles
-
Maki Kurata Acupuncture
0.76 miles
-
DaVita Dialysis
0.92 miles
-
Concentra Urgent Care
0.99 miles
Frequently Asked Questions
The average rental rate for industrial/warehouse space at 2001 Peninsula Drive is $14.45/SF/YR. Generally, the asking price for warehouse spaces varies based on the location of the property, with proximity to transportation hubs, access to highways or ports playing a key role in the building’s valuation. Other factors that influence cost are the property’s age, its quality rating, as well as its onsite facilities and features.
The property at 2001 Peninsula Drive was completed in 1950. In total, 2001 Peninsula Drive incorporates 25,000 square feet of Flex - Industrial space.
The property can be leased as a Multi-Tenant industrial space. For more details on this listing and available space within the building, use the contact form at the top of this page to schedule a tour with a broker.
2001 Peninsula Drive is equipped with 2 loading docks that allow for an efficient and safe movement of goods in and out of the facility.
1 of these are grade level loading docks, ideal for the handling of large or bulky items, as they do not require the use of a ramp or dock leveler.
Contact the property representative for more information on vehicle access and parking options at or near this property, as well as additional amenities that enhance the tenant experience at 2001 Peninsula Drive.
Reach out to the property representative or listing broker to find out more about climate control capabilities at this property. Climate control is typically present in industrial buildings that are suited to store items susceptible to temperature and damage from humidity, such as food, pharmaceuticals, paper, textiles, and electronics.
Looking for more in-depth information on this property? Find property characteristics, ownership, tenant details, local market insights and more. Unlock data on CommercialEdge.

SBRE - Sherry Bauer Real Estate



