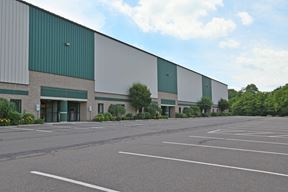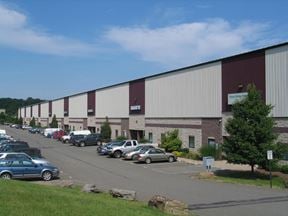- For Lease Contact for pricing
- Property Type Flex Space
- Property Size 40,000 SF
- Date Updated Jan 23, 2025
Reach out to the broker for more info on lease terms and amenities
Attachments
True
Spaces Available
12,336 SF to 34,254 SF of Office Space |
12,336 SF of finished office space in a 40,000 SF flex/office building. Up to 34,254 SF of office space (including about 2,955 SF of warehouse/storage space with two loading doors) can be made available here by adding available, contiguous spaces. The 12,336 SF space includes an 866 SF raised-floor, separately cooled, computer room. This space also has a 1,041 SF warehouse/storage area, which is served by(1) 8' x 9', vertical-lift, loading door. Utility service includes a 400 amp,120/ 208 v, 3-phase electrical service, 2 x 4 fluorescent, troffer, light fixtures with and prismatic lenses, heating and cooling systems consisting of gas/electric packaged rooftop units and an existing, Class III, Ordinary Hazard sprinkler system. Domestic water and natural gas are available and all utilities shall be separately metered. The space is served by 39 on-site, paved parking spaces, however, the on-site parking area can be expanded considerably. |
8,480 SF Office Space Expandable to 21,918 SF Available Near I-81 |
Available space is approximately 8,480 SF within a 40,000 SF multi-tenant, flexible space in Hanover Industrial Estates. Adjacent space is also available. Available space includes an existing office fit-out with carpet tile carpeting, resilient flooring, and an acoustical suspended ceiling system at approximately 9'-0" above finish floor. Space has built-in reception desk and is located at one end of the building and has existing windows along the front, side, and rear walls. The existing building structure is a pre-engineered steel building with a combination of architectural masonry and insulated metal panel walls, an insulated standing seam metal roof, and thermally-broken aluminum framed glass doors and windows. Excellent access to I-81 and Rte 29. Excellent power and telecom service. Ample parking. |
Up to 13,438 SF of Flex Space Available Near I-81! |
Available space is approximately 13,438 SF within a 40,000 SF multi-tenant, flexible space in Hanover Industrial Estates. Adjacent 10,739 SF also available. Available space contains approximately 11,524 SF of office space fit-out with broadloom carpeting, resilient flooring, and an acoustical suspended ceiling system at approximately 9'-0" above finish floor. The available space has one (1) 3’x4’ sliding glass window into reception and four (4) 4’x4’ fixed interior windows. Space contains one (1) 8'-6" x 9'-6" vertical-lift, insulated steel, dock door with 30,000 lb capacity mechanical dock leveler with bumpers. The existing building structure is a pre-engineered steel building with a combination of architectural masonry and insulated metal panel walls, an insulated standing seam metal roof, and thermally-broken aluminum framed glass doors and windows. Excellent access to I-81 and Rte 29. |
Contacts
Location
Getting Around
-
Walk Score ®
11/100 Car-Dependent
-
Bike Score ®
15/100 Somewhat Bikeable
- City Hanover Township, PA
- Zip Code 18706
Points of Interest
-
Burgit's Taxi
1.82 miles
-
Citgo
0.94 miles
-
Star Gas & Convenience
1.04 miles
-
Hanover Corners
1.14 miles
-
BOC
1.24 miles
-
Gulf
1.35 miles
-
Turkey Hill
1.40 miles
-
Hazle Mart
1.58 miles
-
Paris Mart
1.68 miles
-
Nanticoke Park and Ride Lot
0.93 miles
-
Mountain Top/Wilkes-Barre Park and Ride Lot
2.27 miles
-
James F. Conahan Intermodal Transportation Center
2.81 miles
-
King's College North Street Parking Lot
3.32 miles
-
Water Street Parkade
3.39 miles
-
Courthouse Towers Parking Garage
3.40 miles
-
Levee Trail Parking
3.42 miles
-
Parking Lot A
3.97 miles
-
Parking Lot E
4.18 miles
-
Parking Lot D
4.21 miles
-
Econo Lodge
2.02 miles
-
Comfort Inn
2.07 miles
-
The Frederick Stegmaier Mansion
2.35 miles
-
Best Western Genetti Hotel & Conference Center
2.86 miles
-
Courtyard
3.60 miles
-
Hampton Inn & Suites
3.68 miles
-
Hilton Garden Inn
3.72 miles
-
Motel 6
3.76 miles
-
Wilkes-Barre Lodge
4.28 miles
-
Days Inn by Wyndham Wilkes Barre
4.70 miles
-
Yanks Franks
0.87 miles
-
Pasquales Ristorante
0.94 miles
-
Kelsey's Restaurant
1.02 miles
-
Subway
1.06 miles
-
Ktrachos Restaurant
1.07 miles
-
Crown Fried Chicken
1.10 miles
-
Lee Park Grill
1.11 miles
-
Charlie's Cafe
1.12 miles
-
McDonald's
1.19 miles
-
Pizza Bella
1.22 miles
-
Lyndwood Center
1.54 miles
-
Dr. David W. Kistler Elementary School
1.77 miles
-
E. L. Meyers High School
1.78 miles
-
Dodson Elementary School
1.79 miles
-
Doctor David W Kistler Elementary School
1.81 miles
-
G.A.R. Memorial High School
2.33 miles
-
Wilkes University
2.57 miles
-
Holy Redeemer High School
2.58 miles
-
Wilkes-Barre Township Elementary School
2.67 miles
-
Heights Murray Elementary School
2.84 miles
-
The Schoolhouse Day Care Center
1.17 miles
-
Nanny's Playce
1.43 miles
-
Miss Ellie's Education Center
1.70 miles
-
Count on Us
1.71 miles
-
Little People Day Care School
1.74 miles
-
Curious Kids Learning Center
1.81 miles
-
Heights Child Development Center
2.78 miles
-
Child Development Council of NEPA
2.84 miles
-
Little Steps
3.84 miles
-
Little Wiggles & Giggles Learning Center
3.97 miles
Frequently Asked Questions
There are currently 3 office spaces in this building.
Currently, the largest rentable space at 225-239 Stewart Road totals 12,336 square feet.
225-239 Stewart Road totals 40,000 square feet.
Looking for more in-depth information on this property? Find property characteristics, ownership, tenant details, local market insights and more. Unlock data on CommercialEdge.


