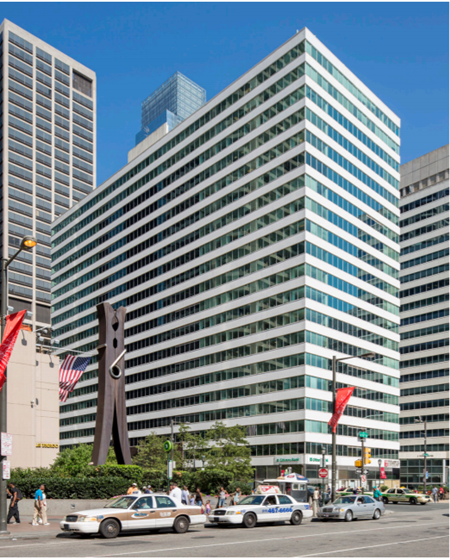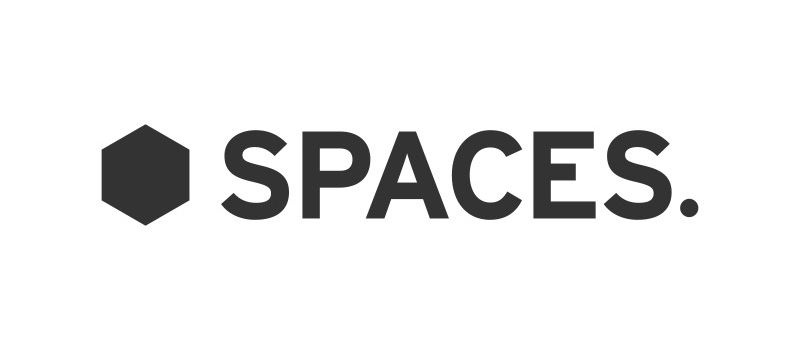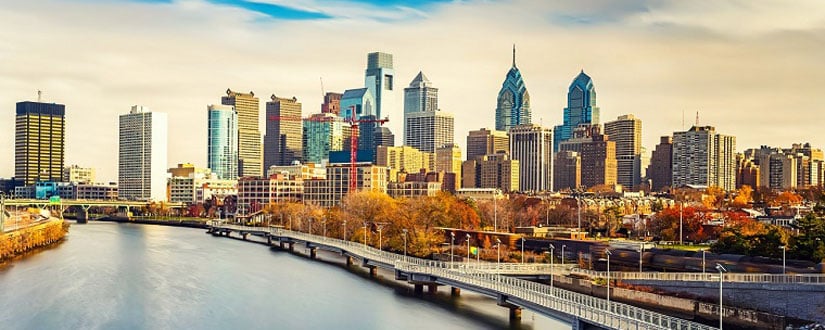Philadelphia, PA Commercial Real Estate for Lease and Sale
Explore 656 listings of Philadelphia commercial real estate to find the best space for your business.
-
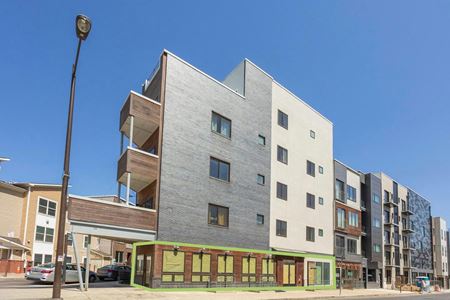 1625 Ridge Ave, Francisville, Philadelphia, PAProperty
1625 Ridge Ave, Francisville, Philadelphia, PAProperty- Retail
- 1,223 SF
Availability- 1 Space
- 1,223 SF
Year Built- 2016
For Lease Contact for pricing -
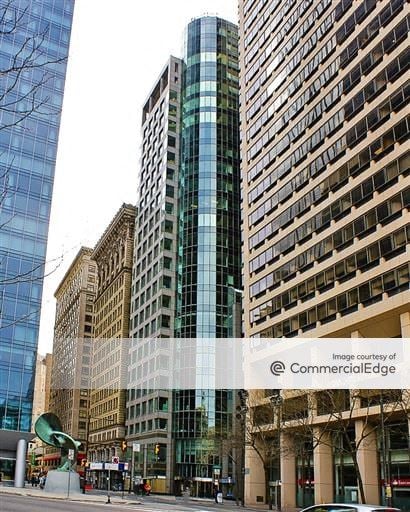 30 South 15th Street, Center City West, Philadelphia, PAProperty
30 South 15th Street, Center City West, Philadelphia, PAProperty- Office
- 240,634 SF
Availability- 2 Spaces
- 30,134 SF
Year Built- 1985
For Lease- $22.00 - $33.50/SF/YR
-
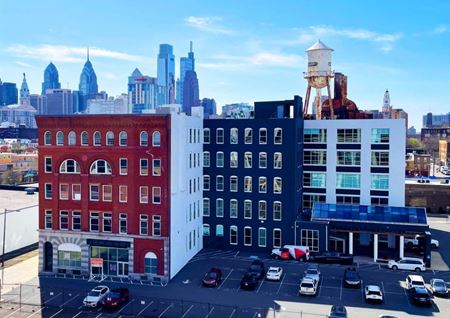 417 N 8th St, Callowhill, Philadelphia, PAProperty
417 N 8th St, Callowhill, Philadelphia, PAProperty- Office
- 137,000 SF
Availability- 4 Spaces
- 41,770 SF
Year Built- 1908
For Lease- $23.00/SF/YR
-
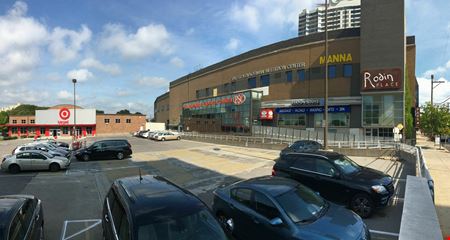 2000 Hamilton Street, Logan Square, Philadelphia, PA
2000 Hamilton Street, Logan Square, Philadelphia, PA -

What type of listing property are you looking for?
-
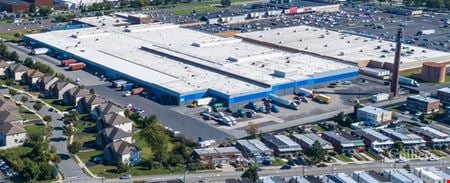 11200 Roosevelt Blvd, Somerton, Philadelphia, PA
11200 Roosevelt Blvd, Somerton, Philadelphia, PA -
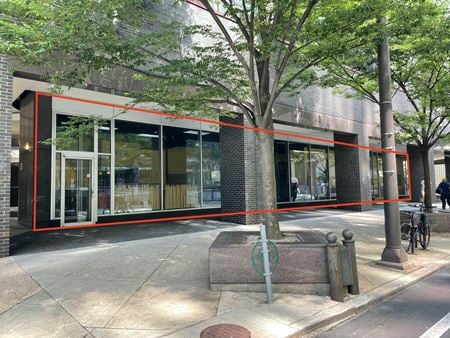 1880 John F. Kennedy Blvd, Center City West, Philadelphia, PAProperty
1880 John F. Kennedy Blvd, Center City West, Philadelphia, PAProperty- Retail
- 473,564 SF
Availability- 1 Space
- 1,635 SF
Year Built- 1983
For Lease- $52.00/SF/YR
-
.jpg?width=450) 1528 Walnut Street, Rittenhouse Square, Philadelphia, PAProperty
1528 Walnut Street, Rittenhouse Square, Philadelphia, PAProperty- Office
- 206,303 SF
Availability- 15 Spaces
- 27,123 SF
Year Built- 1928
For Lease- $26.50/SF/YR
-
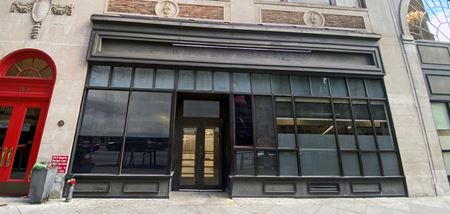 215 S Broad Street, Washington Square West, Philadelphia, PA
215 S Broad Street, Washington Square West, Philadelphia, PA -
1515 Market Street Suite 1040, Center City West, Philadelphia, PA
-
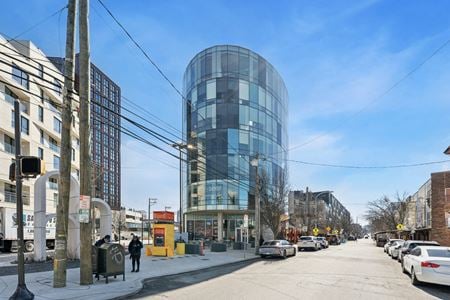 1033 N 2nd Street, Northern Liberties, Philadelphia, NJProperty
1033 N 2nd Street, Northern Liberties, Philadelphia, NJProperty- Office
Availability- 1 Space
- 17,208 SF
For Lease- $1.00/SF/MO
-
.jpg?width=450) 2722 North Hancock Street, Fairhill, Philadelphia, PAProperty
2722 North Hancock Street, Fairhill, Philadelphia, PAProperty- Office
- 27,591 SF
Availability- 8 Spaces
- 8,780 SF
Year Built- 1883
For Lease- $1,025.00 - $3,250.00/MO
-
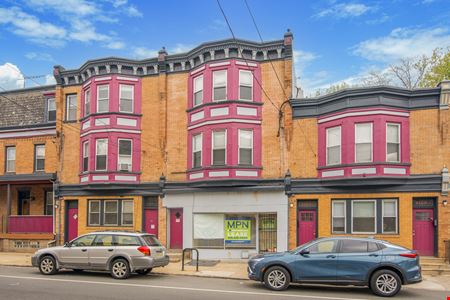 4161 Ridge Ave, East Falls, Philadelphia, PAProperty
4161 Ridge Ave, East Falls, Philadelphia, PAProperty- Retail
- 2,988 SF
Availability- 1 Space
- 1,100 SF
Year Built- 1939
For Lease- $1,900.00/MO
-
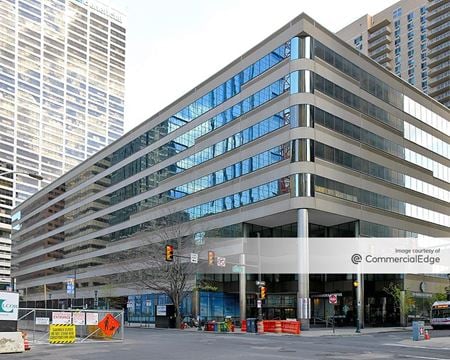 1900 Market Street, Center City West, Philadelphia, PAProperty
1900 Market Street, Center City West, Philadelphia, PAProperty- Office
- 456,922 SF
Availability- 3 Spaces
- 25,709 SF
Year Built- 1981
For Lease- $45.00 - $80.00/SF/YR
-
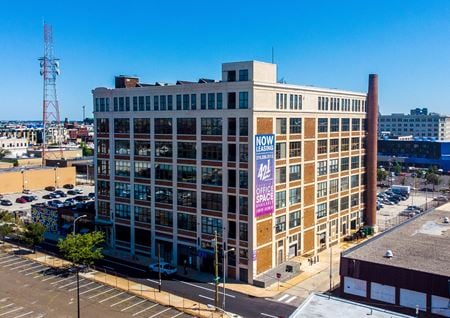 421 N 7th St, Callowhill, Philadelphia, PAProperty
421 N 7th St, Callowhill, Philadelphia, PAProperty- Office
Availability- 6 Spaces
- 31,238 SF
Year Built- 1938
For Lease- $23.00/SF/YR
-
 11990 Rennard Street, Somerton, Philadelphia, PAProperty
11990 Rennard Street, Somerton, Philadelphia, PAProperty- VacantLand
For Sale- $450,000
-
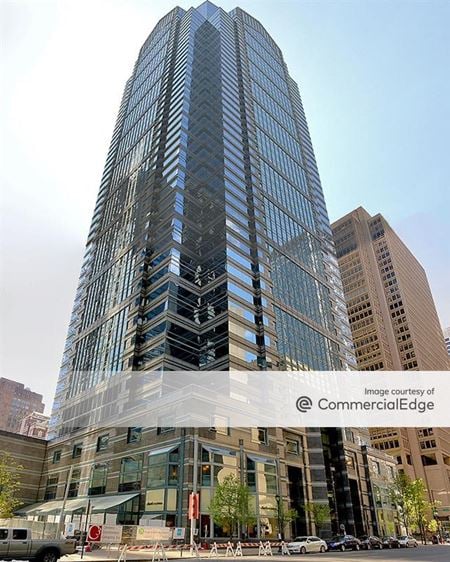 1650 Market Street, Center City West, Philadelphia, PAProperty
1650 Market Street, Center City West, Philadelphia, PAProperty- Office
- 1,200,000 SF
Availability- 9 Spaces
- 135,370 SF
Year Built- 1987
For Lease Contact for pricing -
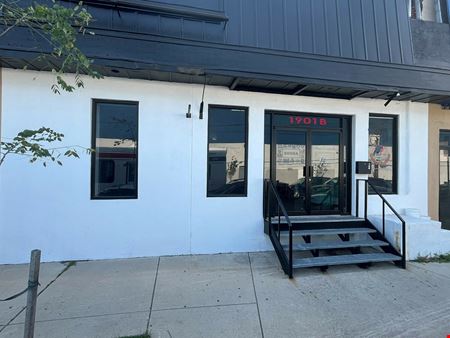 1901 Washington Ave, Southwest Center City, Philadelphia, PAProperty
1901 Washington Ave, Southwest Center City, Philadelphia, PAProperty- Retail
- 10,629 SF
Availability- 1 Space
- 3,029 SF
Year Built- 1930
For Lease- $15.00/SF/YR
-
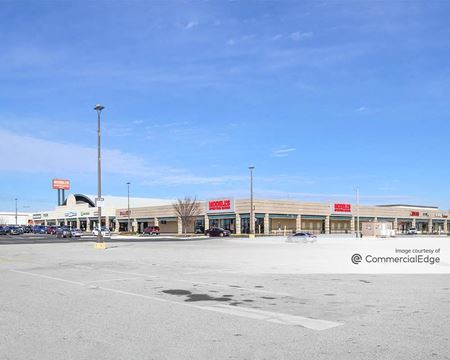 2329 Cottman Avenue, Rhawnhurst, Philadelphia, PAProperty
2329 Cottman Avenue, Rhawnhurst, Philadelphia, PAProperty- Retail
- 581,693 SF
Availability- 4 Spaces
- 17,286 SF
Year Built- 1945
For Lease Contact for pricing -
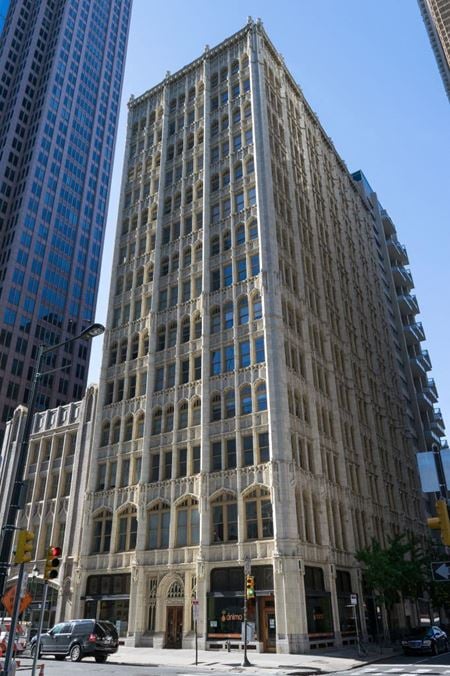 100 N 17th Street, Logan Square, Philadelphia, PA
100 N 17th Street, Logan Square, Philadelphia, PA -
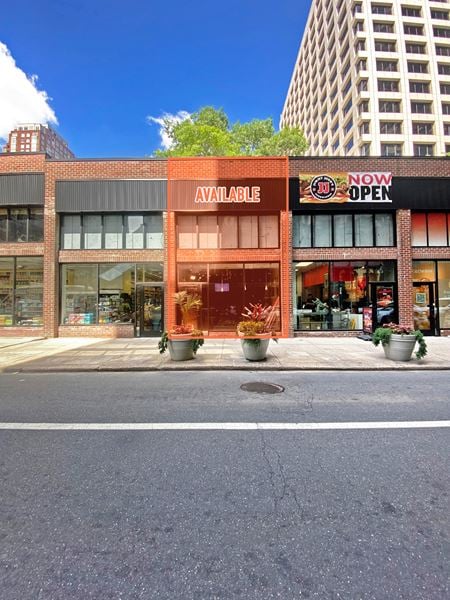 1703 Chestnut Street, Center City West, Philadelphia, PA
1703 Chestnut Street, Center City West, Philadelphia, PA -
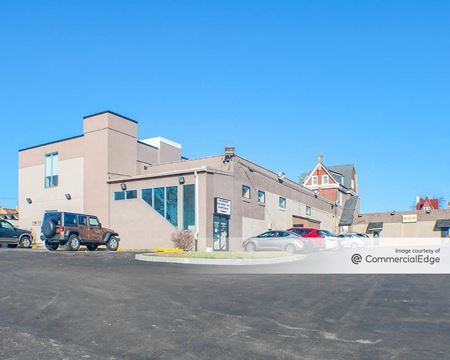 8015 Frankford Avenue, Holmesburg, Philadelphia, PAProperty
8015 Frankford Avenue, Holmesburg, Philadelphia, PAProperty- Office
- 28,148 SF
Availability- 2 Spaces
- 10,835 SF
Year Built- 1992
For Lease Contact for pricing -
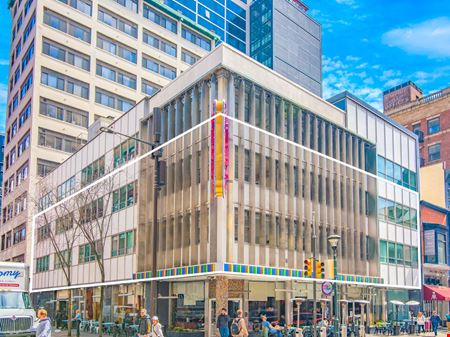 121 S 13th St, Washington Square West, Philadelphia, PAProperty
121 S 13th St, Washington Square West, Philadelphia, PAProperty- Office
Availability- 3 Spaces
- 14,776 SF
Year Built- 1950
For Lease- $29.50/SF/YR
-
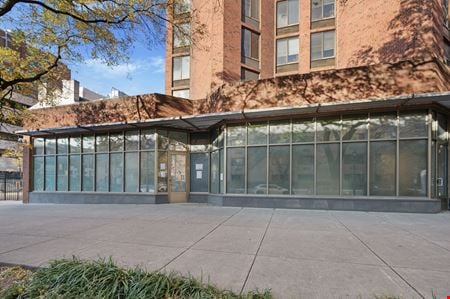 801 Locust St, Washington Square West, Philadelphia, PAProperty
801 Locust St, Washington Square West, Philadelphia, PAProperty- Office
Availability- 1 Space
- 4,000 SF
For Lease- $38.00/SF/YR
-
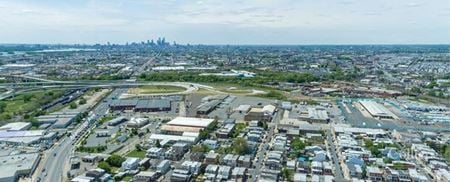 4201 Tacony Street, Frankford Valley, Philadelphia, PA
4201 Tacony Street, Frankford Valley, Philadelphia, PA -
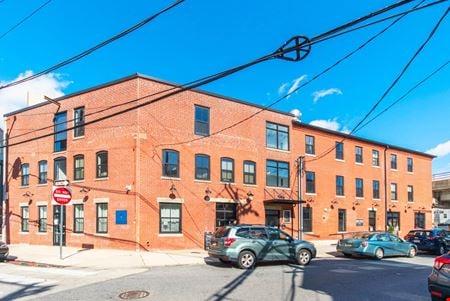 1100 N Front St, Northern Liberties, Philadelphia, PAProperty
1100 N Front St, Northern Liberties, Philadelphia, PAProperty- Office
Availability- 3 Spaces
- 3,390 SF
Year Built- 1920
For Lease- $24.00 - $26.00/SF/YR
-
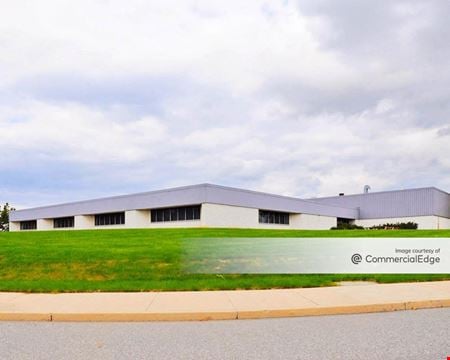 2101 Hornig Road, Byberry, Philadelphia, PAProperty
2101 Hornig Road, Byberry, Philadelphia, PAProperty- Industrial
- 108,800 SF
Availability- 1 Space
- 85,719 SF
Year Built- 1987
For Lease Contact for pricing -
 4313 Tackawanna St # 17, Frankford, Philadelphia, PAProperty
4313 Tackawanna St # 17, Frankford, Philadelphia, PAProperty- Industrial
- 3,633 SF
Availability- 1 Space
- 3,633 SF
Year Built- 1932
For Lease- $15.00/SF/YR
-
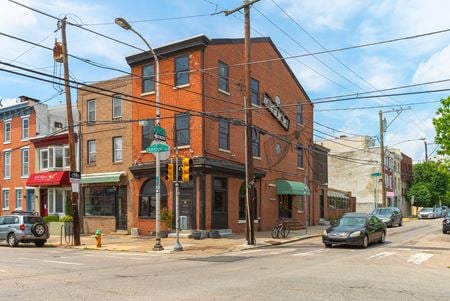 2301 Fairmount Ave, Fairmount, Philadelphia, PAProperty
2301 Fairmount Ave, Fairmount, Philadelphia, PAProperty- Retail
- 5,080 SF
Year Built- 1900
For Sale- $1,950,000
-
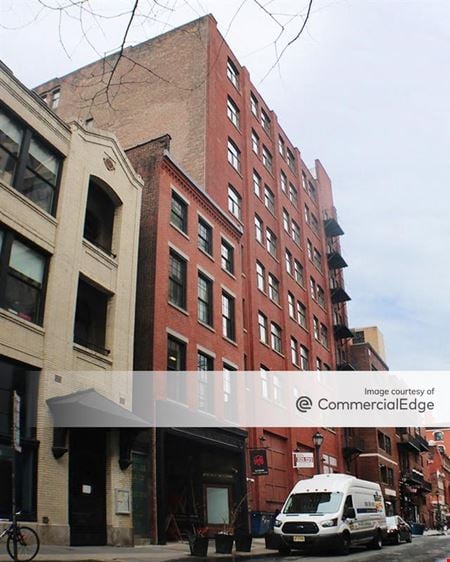 1217 Sansom Street, Washington Square West, Philadelphia, PAProperty
1217 Sansom Street, Washington Square West, Philadelphia, PAProperty- Office
- 47,000 SF
Availability- 2 Spaces
- 8,400 SF
Year Built- 1900
For Lease Contact for pricing -
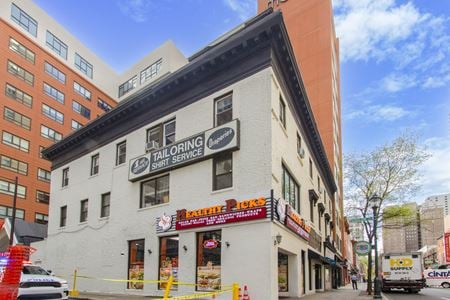 23-25 South 19th Street, Center City West, Philadelphia, PAProperty
23-25 South 19th Street, Center City West, Philadelphia, PAProperty- Retail
- 1,000 SF
Availability- 1 Space
- 1,000 SF
For Lease- $2,450.00/MO
-
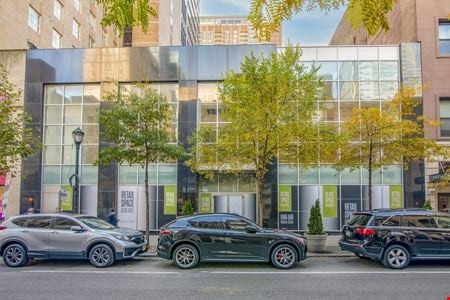 1508 Walnut St, Rittenhouse Square, Philadelphia, PAProperty
1508 Walnut St, Rittenhouse Square, Philadelphia, PAProperty- Retail
- 10,904 SF
Availability- 1 Space
- 21,633 SF
Year Built- 1965
For Lease Contact for pricing -
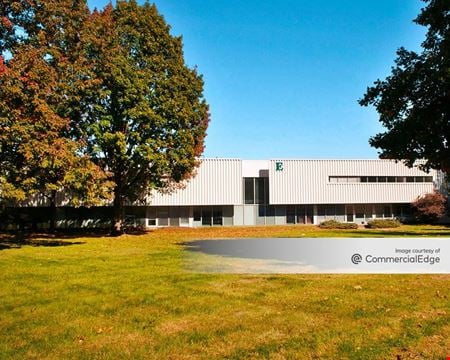 10 Industrial Hwy, Philadelphia International Airport, Lester, PAProperty
10 Industrial Hwy, Philadelphia International Airport, Lester, PAProperty- Industrial
- 1,805,000 SF
Availability- 1 Space
- 25,575 SF
Year Built- 1945
For Lease Contact for pricing -
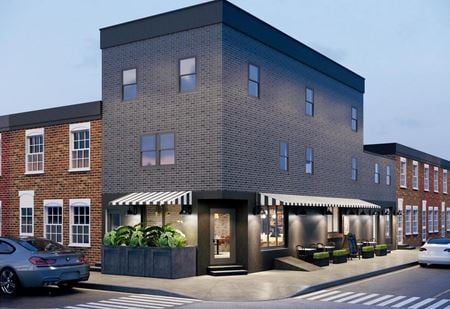 1439 S 20th St, Point Breeze, Philadelphia, PAProperty
1439 S 20th St, Point Breeze, Philadelphia, PAProperty- Retail
- 3,720 SF
Availability- 1 Space
- 1,400 SF
Year Built- 1923
For Lease- $2,350.00/MO
-
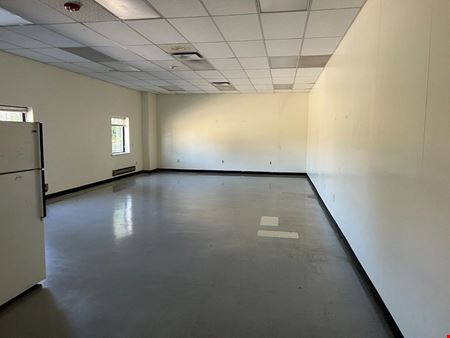 2929 North Broad St, East Tioga, Philadelphia, PAProperty
2929 North Broad St, East Tioga, Philadelphia, PAProperty- Office
- 70,000 SF
For Sale- $9,500,000
-
 4501 Woodhaven Rd, Parkwood, Philadelphia, PA
4501 Woodhaven Rd, Parkwood, Philadelphia, PA -
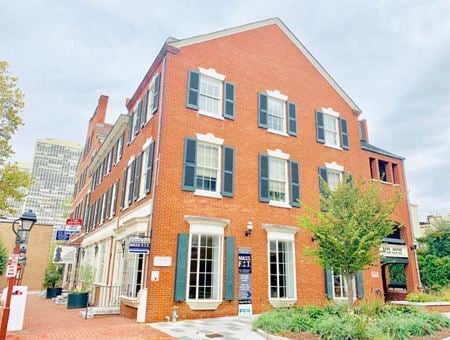 401 South 2nd Street, Society Hill, Philadelphia, PA
401 South 2nd Street, Society Hill, Philadelphia, PA -
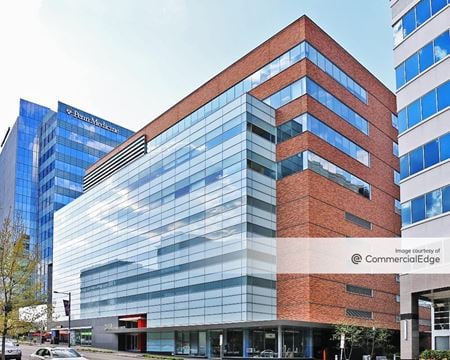 3711 Market Street, University City, Philadelphia, PAProperty
3711 Market Street, University City, Philadelphia, PAProperty- Unassigned
- 154,844 SF
Availability- 4 Spaces
- 79,516 SF
Year Built- 2008
For Lease Contact for pricing -
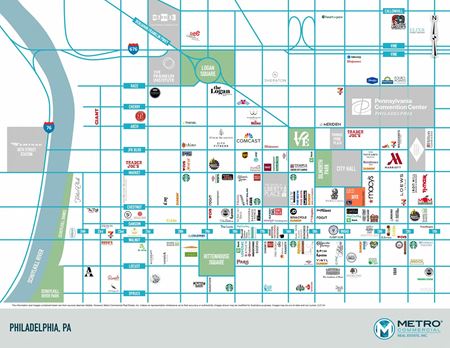 One South Penn Square, Center City West, Philadelphia, PA
One South Penn Square, Center City West, Philadelphia, PA -
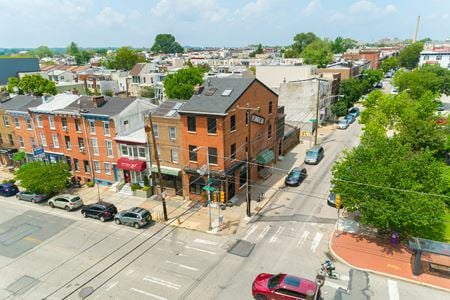 2301 Fairmount Ave, Fairmount, Philadelphia, PAProperty
2301 Fairmount Ave, Fairmount, Philadelphia, PAProperty- Retail
- 5,080 SF
Availability- 1 Space
- 8,180 SF
Year Built- 1900
For Lease Contact for pricing -
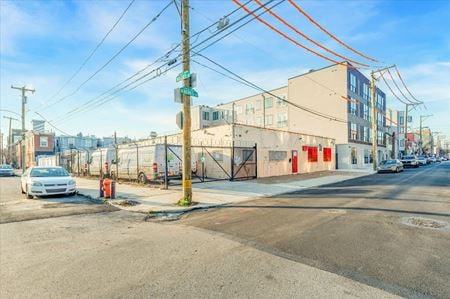 1100 E Berks St , Fishtown, Philadelphia, PAProperty
1100 E Berks St , Fishtown, Philadelphia, PAProperty- Industrial
- 5,084 SF
Availability- 1 Space
- 5,084 SF
Year Built- 1920
For Lease- $11,500.00/MO
-
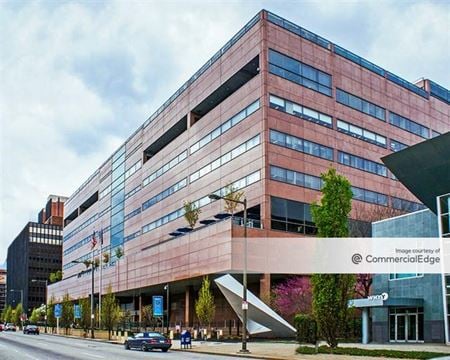 10 North Independence Mall West, Chinatown, Philadelphia, PAProperty
10 North Independence Mall West, Chinatown, Philadelphia, PAProperty- Office
- 700,000 SF
Availability- 1 Space
- 27,000 SF
Year Built- 1974
For Lease- $28.50/SF/YR
-
.jpg?width=450) 3062 Richmond St, Port Richmond, Philadelphia, PAProperty
3062 Richmond St, Port Richmond, Philadelphia, PAProperty- Flex Space
- 1,460 SF
Availability- 1 Space
- 1,460 SF
Year Built- 1915
For Lease- $2.45/SF/MO
-
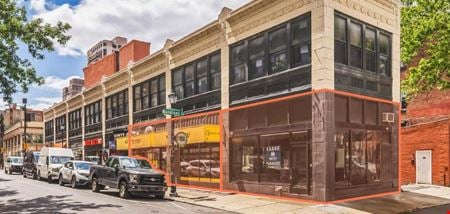 2001 Chestnut St, Center City West, Philadelphia, PA
2001 Chestnut St, Center City West, Philadelphia, PA -
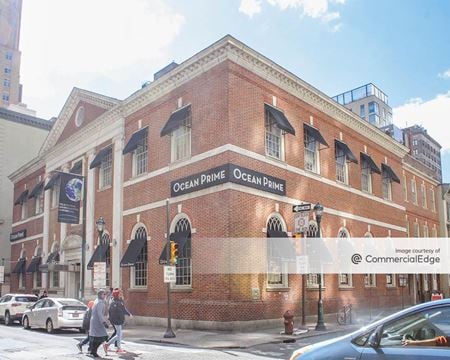 1500 Sansom Street, Center City West, Philadelphia, PAProperty
1500 Sansom Street, Center City West, Philadelphia, PAProperty- Office
- 34,920 SF
Availability- 1 Space
- 8,621 SF
Year Built- 1947
For Lease Contact for pricing -
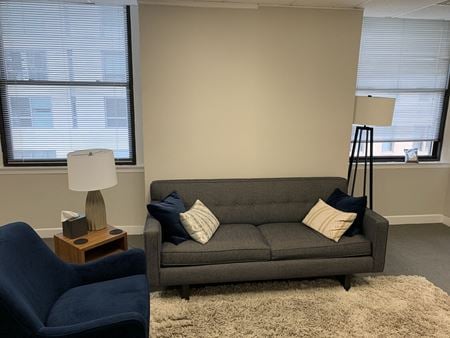 255 s 17th street philadelphia, Rittenhouse Square, Philadelphia, PAProperty
255 s 17th street philadelphia, Rittenhouse Square, Philadelphia, PAProperty- Office
- 96,786 SF
Availability- 9 Spaces
- 13,713 SF
Year Built- 1931
For Lease- $26.00/SF/YR
-
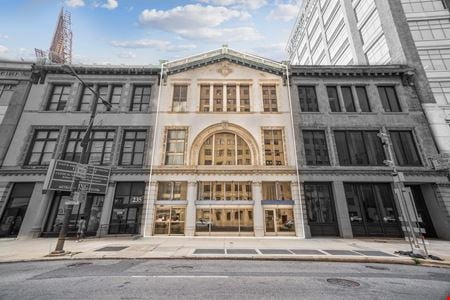 233 N Broad St, Center City East, Philadelphia, PAProperty
233 N Broad St, Center City East, Philadelphia, PAProperty- Office
Availability- 1 Space
- 5,000 SF
For Lease- $1.00/SF/MO
-
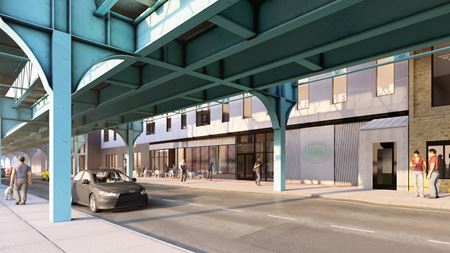 1828 N. Front Street, Kensington South, Philadelphia, PA
1828 N. Front Street, Kensington South, Philadelphia, PA -
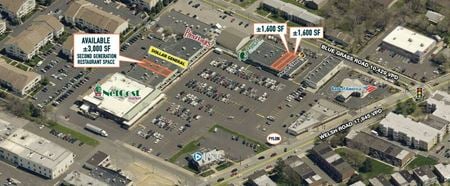 2417 Welsh Road, Ashton - Woodenbridge, Philadelphia, PA
2417 Welsh Road, Ashton - Woodenbridge, Philadelphia, PA -
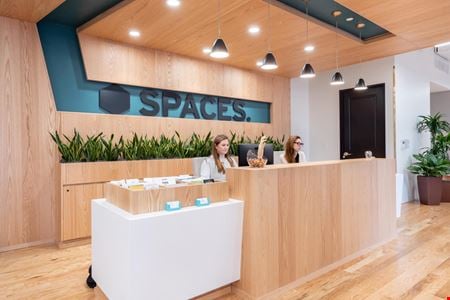 100 South Juniper Street 3th Floor, Philadelphia, PAServices
100 South Juniper Street 3th Floor, Philadelphia, PAServices- Virtual Office
- Open Workspace
- Private Office
- Dedicated Desk
Amenities -
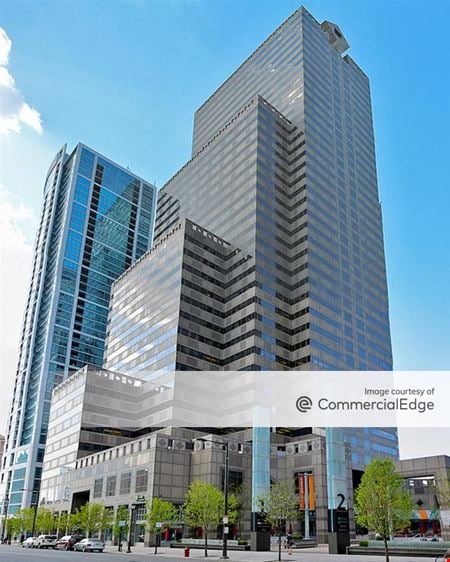 2005 Market Street, Center City West, Philadelphia, PAProperty
2005 Market Street, Center City West, Philadelphia, PAProperty- Office
- 942,866 SF
Availability- 21 Spaces
- 256,729 SF
Year Built- 1986
For Lease Contact for pricing -
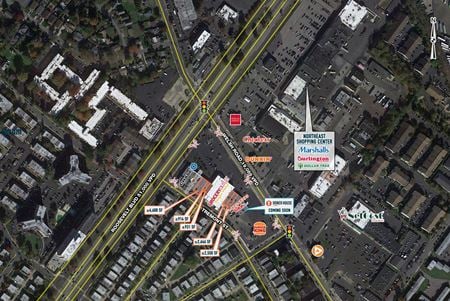 Welsh Road & Roosevelt Boulevard, Bustleton, Philadelphia, PA
Welsh Road & Roosevelt Boulevard, Bustleton, Philadelphia, PA -
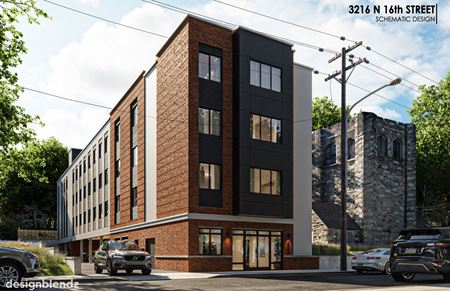 3216 North 16th Street, Tioga, Philadelphia, PAProperty
3216 North 16th Street, Tioga, Philadelphia, PAProperty- Multi-Family
For Sale- $1,100,000
