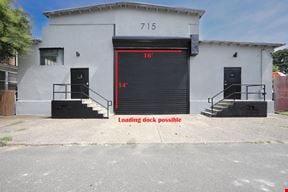- For Lease Contact for pricing
- Property Type Industrial - Warehouse/Distribution
- Property Size 287,218 SF
- Lot Size 21.25 Acre
- Parking Spaces Avail. 252
- Parking Ratio 0.88 / 1,000 SF
- Property Tenancy Vacant
- Building Class A
- Year Built 2025
- Date Updated Mar 20, 2025
Reach out to the broker for more info on lease terms and amenities
True
Spaces Available
Full Building |
Building Size: 287,218 sf Office Size: To Suit Building Dimensions: 780' x 376' Site Size: 21.3 acres Ceiling Height: 40' Column Spacing: 50' D x 56' W with 65' D speed bays Dock Doors: 36 (9' x 10') Drive-in Doors: 2 (14' x 14') Car Parking: 253 car parking spaces Van Parking: 153 van parking spaces Trailer Parking: 65 trailer spaces Truck Court: 185' Perimeter: Fully fenced Construction Type: Exterior painted tilt-up concrete panels Floor: 7” thick, 5,500 PSI concrete slab Floor load designed to average 800 lbs/SF Roof: Single-ply 60 mil black EPDM or TPO membrane, fully adhered BUILDING SYSTEMS: Fire Protection: ESFR 2,000 GPM K-25 sprinkler heads Electric System: 4,000 amp, 277/480 volt, 3-phase service Lighting System: LED energy efficient lights Heating System: Four (4) roof mounted, gas fired Cambridge units (60 degrees inside when 0 degrees outside) Dock Equipment: Base building delivery includes four (4) doors equipped with 35,000 lb mechanical pit levelers with “Z’ guard door track protection, bumpers and seals Water: 4” domestic supply Sewer: 8” gravity sanitary line
|
Contacts
Location
Getting Around
-
Walk Score ®
52/100 Somewhat Walkable
-
Transit Score ®
61/100 Good Transit
-
Bike Score ®
57/100 Bikeable
- City Philadelphia, PA
- Neighborhood Kensington
- Zip Code 19137
- Market Philadelphia
Points of Interest
-
Tioga
0.88 miles
-
Shannon Cab Co.
2.09 miles
-
Girard Avenue & Aramingo Avenue
2.66 miles
-
Girard Avenue & Berks Street
2.76 miles
-
Berks
2.78 miles
-
Olney
2.82 miles
-
Girard Avenue & Palmer Street
2.92 miles
-
Girard Avenue & Columbia Avenue
3.03 miles
-
Tacony
3.11 miles
-
Girard Avenue & Frankford Avenue
3.23 miles
-
Wawa
0.29 miles
-
eVgo
0.30 miles
-
BP
0.38 miles
-
Amera
0.44 miles
-
Speedway
0.53 miles
-
Sunoco
0.82 miles
-
PnP Gas
2.08 miles
-
J&H Car Charging Station
3.70 miles
-
Blink
5.90 miles
-
ChargePoint
6.39 miles
-
Lowe's
0.29 miles
-
The Home Depot
0.56 miles
-
Target parking
0.74 miles
-
Philadelphia Parking Authority Impoundment Facility Lot 6
1.32 miles
-
Tacony Creek Trail Parking
1.44 miles
-
Saint Christopher's Hospital for Children Accessory Parking lot
1.77 miles
-
SEPTA Frankford Terminal Garage
1.79 miles
-
Philadelphia Police 26th District Parking Lot
2.81 miles
-
Chick-fil-A
0.30 miles
-
McDonald's
0.43 miles
-
Dunkin'
0.43 miles
-
Taco Bell
0.44 miles
-
Texas Chicken & Burgers
0.47 miles
-
Little Caesars
0.50 miles
-
Boston Market
0.52 miles
-
KFC
0.55 miles
-
Applebee's
0.56 miles
-
Burger King
0.56 miles
-
Walmart Supercenter
0.18 miles
-
Lidl
0.36 miles
-
ShopRite
0.47 miles
-
ALDI
0.55 miles
-
Save-A-Lot
0.66 miles
-
Target
0.70 miles
-
Forman Mills
0.75 miles
-
Ross
0.87 miles
-
dd's Discounts
0.90 miles
-
Burlington
0.93 miles
-
Walgreens
0.43 miles
-
Fire Engine 7/Ladder 10
0.56 miles
-
Rite Aid
0.61 miles
-
Philadelphia Company 28 Fire Station
0.99 miles
-
Temple Health Northeastern Campus
1.13 miles
-
Philadelphia Company 14 Fire Station
1.16 miles
-
A&W Pharmacy
1.16 miles
-
Catholic Health Care Services
1.20 miles
-
Philadelphia Company 33 Fire Station
1.21 miles
-
CVS Pharmacy
1.35 miles
Frequently Asked Questions
The price for industrial space for lease at 2121 Wheatsheaf Lane is available upon request. Generally, the asking price for warehouse spaces varies based on the location of the property, with proximity to transportation hubs, access to highways or ports playing a key role in the building’s valuation. Other factors that influence cost are property age, quality rating, as well as onsite facilities and features.
Developers expect 2121 Wheatsheaf Lane to be completed in 2025. In total, 2121 Wheatsheaf Lane incorporates 287,218 square feet of Warehouse/Distribution space.
The property can be leased as a Vacant industrial space. For more details on this listing and available space within the building, use the contact form at the top of this page to schedule a tour with a broker.
The parking area at 2121 Wheatsheaf Lane can accommodate up to 252 vehicles.
Conveniently, 2121 Wheatsheaf Lane is located within 0.5 miles of 1 parking option(s) and 0.5 miles of 4 fuel station(s).
Reach out to the property representative or listing broker to find out more about climate control capabilities at this property. Climate control is typically present in industrial buildings that are suited to store items susceptible to temperature and damage from humidity, such as food, pharmaceuticals, paper, textiles, and electronics.
Looking for more in-depth information on this property? Find property characteristics, ownership, tenant details, local market insights and more. Unlock data on CommercialEdge.


