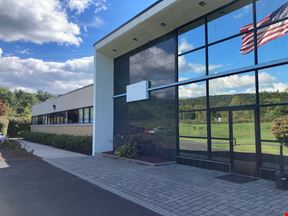- For Lease Contact for pricing
- Property Type Industrial
- Property Size 702,000 SF
- Parking Spaces Avail. 515
- Parking Ratio 0.73 / 1,000 SF
- Date Updated Apr 9, 2025
- Clear Height 40'
- Column Spacing 56’ W x 50’ D'
- Dock High Doors 296
- Drive-In Doors 4
- Warehouse Configuration Cross-Dock
- Electricity Service One (1) 3,000 amp, 3 phase, 480/277 volt systems.
Configuration Cross-dock
Slab Thickness 8” slab-on-grade with reinforcing in speed bay (dowel baskets)
Column Spacing 56’ W x 50’ D (Typical); 56’ W x 60’ D (Loading bays)
Clear Height 40’ clear minimum
Dock High Doors 296 - 9’ x 10’ insulated
Drive-in Door 4 - 14’ x 16’ ramped
Truck Court Depth 185’
Auto Parking 515
Trailer Storage 311
Electrical One (1) 3,000 amp, 3 phase, 480/277 volt systems.
Sprinkler The shell is protected by an ESFR system. A 2000 gpm fire pump is included in an interior pump room.
Reach out to the broker for more info on lease terms and amenities
True
Spaces Available
Full Building |
available late 2025 Configuration Cross-dock Slab Thickness 8” slab-on-grade with reinforcing in speed bay (dowel baskets) Column Spacing 56’ W x 50’ D (Typical); 56’ W x 60’ D (Loading bays) Clear Height 40’ clear minimum Dock High Doors 296 - 9’ x 10’ insulated Drive-in Door 4 - 14’ x 16’ ramped Truck Court Depth 185’ Auto Parking 515 Trailer Storage 311 Electrical One (1) 3,000 amp, 3 phase, 480/277 volt systems. Sprinkler The shell is protected by an ESFR system. A 2000 gpm fire pump is included in an interior pump room.
|
Contacts
Location
Getting Around
-
Walk Score ®
25/100 Car-Dependent
-
Bike Score ®
24/100 Somewhat Bikeable
- City Tannersville, PA
- Neighborhood Eagles Landing
- Zip Code 18372
- Market Harrisburg
Points of Interest
-
Sunoco
0.54 miles
-
Exxon
0.61 miles
-
Weis Gas n' Go
0.71 miles
-
Mobil
0.74 miles
-
Turkey Hill
0.76 miles
-
Citgo
0.97 miles
-
Tesla Supercharger
1.01 miles
-
Fill & Fly
1.93 miles
-
Volta
2.89 miles
-
Giant
2.95 miles
-
Lot 4
1.95 miles
-
Lot 2
2.11 miles
-
Lot 3
2.15 miles
-
Lot 1
2.26 miles
-
Birch Lot
3.99 miles
-
Hemlock Lot
4.04 miles
-
Dogwood Lot
4.09 miles
-
Oak Lot
4.13 miles
-
Mount Airy Trails Network Parking
5.66 miles
-
Student Parking Lot
6.49 miles
-
Friendly's
0.53 miles
-
Vocelli Pizza
0.54 miles
-
Smuggler's Cove
0.55 miles
-
Dunkin'
0.58 miles
-
Domino's
0.61 miles
-
DQ Grill & Chill
0.61 miles
-
Burger King
0.76 miles
-
Wendy's
0.90 miles
-
Billy's Pocono Diner
1.09 miles
-
Pizza Hut
1.15 miles
-
Weis
0.67 miles
-
The Crossings Premium Outlets
1.20 miles
-
Giant
2.86 miles
-
Kohl's
3.22 miles
-
Bartonsville Plaza
3.34 miles
-
Target
4.22 miles
-
TJ Maxx
4.37 miles
-
ShopRite
5.34 miles
-
Stroud Mall
5.43 miles
-
JCPenney
5.47 miles
-
Lehigh Valley Hospital - Pocono West
0.40 miles
-
Pocono Township Police Department
0.57 miles
-
Pocono Township Volunteer Fire Company
0.57 miles
-
Jackson Twp Volunteer Fire Co
1.46 miles
-
Stroudsburg
2.80 miles
-
Bartonsville Healthcare Center
3.39 miles
-
Pocono Pharmacy
3.40 miles
-
Saint Luke's Hospital - Monroe Campus
3.55 miles
-
Stroud Compounding & Wellness
3.86 miles
-
Blue Ridge Hook & Ladder Co. Station 23 Snydersville
4.70 miles
Frequently Asked Questions
The price for industrial space for lease at Core5 at Stroudsburg is available upon request. Generally, the asking price for warehouse spaces varies based on the location of the property, with proximity to transportation hubs, access to highways or ports playing a key role in the building’s valuation. Other factors that influence cost are property age, quality rating, as well as onsite facilities and features.
In total, Core5 at Stroudsburg incorporates 702,000 square feet of Industrial space.
For more details on this listing and available space within the building, use the contact form at the top of this page to schedule a tour with a broker.
Core5 at Stroudsburg is equipped with 300 loading docks that allow for an efficient and safe movement of goods in and out of the facility.
The parking area at Core5 at Stroudsburg can accommodate up to 515 vehicles.
Reach out to the property representative or listing broker to find out more about climate control capabilities at this property. Climate control is typically present in industrial buildings that are suited to store items susceptible to temperature and damage from humidity, such as food, pharmaceuticals, paper, textiles, and electronics.
Ceiling height is an important feature of a warehouse, as it enables tenants to maximize the amount of goods they can store vertically.
Column spacing is also important, especially for efficiently storing large items across the available warehouse space. At Core5 at Stroudsburg, you’ll find column spacing to be 56’ W x 50’ D feet.
Looking for more in-depth information on this property? Find property characteristics, ownership, tenant details, local market insights and more. Unlock data on CommercialEdge.

Core5 Industrial Partners
