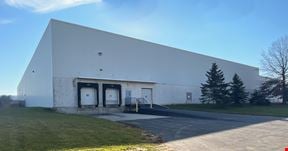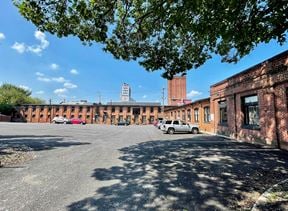- For Lease $11.95/SF/YR
- Property Type Industrial - Warehouse/Distribution
- Property Size 12,000 SF
- Lot Size 2.51 Acre
- Zoning General Industrial (I-3)
- # of Floors 1
- Parking Spaces Avail. 25
- Parking Ratio 2.08 / 1,000 SF
- Year Built 2024
- Date Updated Jan 23, 2025
- Clear Height 18'
- Dock High Doors 1
- Drive-In Doors 3
New construction – Estimated completion Q2 2024. 12,540 SF available for lease that features 1 truck dock and 3 drive-in doors. The warehouse has 18’ clear height and 400A, Single Phase Power. Office fit out shall be completed and included in the lease rate. Office fit out includes reception area, two private offices, breakroom, IT room, and mens and womens restrooms.
Property is in a mature West York industrial park and fronts on US Route 30 which provides a unique opportunity for high visibility.
$11.95/SF NNN
Building Highlights
New construction – proposed completion Q2 2024
12,540 SF available for lease that features 1 truck dock and 3 drive-in doors
Office fit-out as shown on the attached floor plan is included in the rent. Fit out includes a reception area, breakroom, IT room, two private offices, and mens and womens ADA restrooms
18’ clear height
Property is in a mature West York industrial park
Reach out to the broker for more info on lease terms and amenities
True
Spaces Available
Full Building |
New construction – Estimated completion Q2 2024.? 12,540 SF available for lease that features 1 truck dock and 3 drive-in doors.? The warehouse has 18’ clear height and 400A, Single Phase Power.? Office fit out shall be completed and included in the lease rate.? Office fit out includes reception area, two private offices, breakroom, IT room, and mens and womens restrooms.? Property is in a mature West York industrial park and fronts on US Route 30 which provides a unique opportunity for high visibility.? $11.95/SF NNN Building Highlights New construction – proposed completion Q2 2024 12,540 SF available for lease that features 1 truck dock and 3 drive-in doors Office fit-out as shown on the attached floor plan is included in the rent. Fit out includes a reception area, breakroom, IT room, two private offices, and mens and womens ADA restrooms 18’ clear height Property is in a mature West York industrial park
|
Contacts
Location
Getting Around
-
Walk Score ®
4/100 Car-Dependent
-
Bike Score ®
23/100 Somewhat Bikeable
- City York, PA
- Zip Code 17404
- Market Harrisburg
Points of Interest
-
Trillium CNG station
0.34 miles
-
Sunoco
1.53 miles
-
Rutter's Gas Station
1.67 miles
-
BJ's Gas
1.85 miles
-
Sheetz
1.99 miles
-
Giant Gas
2.16 miles
-
Rutter's
2.77 miles
-
Royal Farms
3.18 miles
-
Weis Gas N' Go
3.24 miles
-
Tesla Supercharger
5.50 miles
-
Midway
2.33 miles
-
Brillhart Station Parking Lot
2.94 miles
-
Lot 17
3.57 miles
-
Lot 8
3.65 miles
-
Central Park
3.74 miles
-
Central Market Parking
3.75 miles
-
Philadelphia Street Garage
3.84 miles
-
King Street Garage
3.85 miles
-
Somerville Parking Lot
3.92 miles
-
Brooks Robinson Plaza Lot
3.93 miles
-
Genova's Pizza & Restaurant
1.10 miles
-
Papa John's
1.87 miles
-
Shangrila Chinese Restaurant
1.88 miles
-
Lattuca's
1.90 miles
-
Isaac's Restaurant and Deli
1.91 miles
-
Little Caesars
1.95 miles
-
McDonald's
1.98 miles
-
Hoss's Steak & Sea House
2.02 miles
-
Taco Bell
2.05 miles
-
Burger King
2.10 miles
-
Big Lots
1.81 miles
-
Target
1.84 miles
-
Weis
1.94 miles
-
Delco Plaza
2.19 miles
-
Walmart Supercenter
2.19 miles
-
Ross
2.24 miles
-
Giant
2.27 miles
-
TJ Maxx
2.29 miles
-
West Manchester Town Center
2.40 miles
-
Burlington
2.46 miles
-
West Manchester Township Police Department
0.90 miles
-
Lincolnway Fire and Rescue Company Station Number 505
1.01 miles
-
Wellspan Urgent Care
2.10 miles
-
West York Borough - Police Department
2.14 miles
-
West York Fire Department Station Number 1
2.17 miles
-
First Aid Station
2.36 miles
-
Shiloh Fire Company Station Number 502
2.46 miles
-
HealthSouth Rehabilitation Hospital
2.76 miles
-
Lincoln Fire Company Station Number 3
2.92 miles
-
Lincoln Fire Station Number 9
3.04 miles
Frequently Asked Questions
The average rental rate for industrial/warehouse space at 390 N Zarfoss Drive is $11.95/SF/YR. Generally, the asking price for warehouse spaces varies based on the location of the property, with proximity to transportation hubs, access to highways or ports playing a key role in the building’s valuation. Other factors that influence cost are the property’s age, its quality rating, as well as its onsite facilities and features.
The property at 390 N Zarfoss Dr was completed in 2024. In total, 390 N Zarfoss Drive incorporates 12,000 square feet of Warehouse/Distribution space.
For more details on this listing and available space within the building, use the contact form at the top of this page to schedule a tour with a broker.
390 N Zarfoss Drive is equipped with 4 loading docks that allow for an efficient and safe movement of goods in and out of the facility.
The parking area at 390 N Zarfoss Drive can accommodate up to 25 vehicles.
Conveniently, 390 N Zarfoss Drive is located within 0.5 miles of 1 fuel station(s).
Reach out to the property representative or listing broker to find out more about climate control capabilities at this property. Climate control is typically present in industrial buildings that are suited to store items susceptible to temperature and damage from humidity, such as food, pharmaceuticals, paper, textiles, and electronics.
The maximum clear height at 390 N Zarfoss Drive is 18 ft. Ceiling height is an important feature of a warehouse, as it enables tenants to maximize the amount of goods they can store vertically.
Looking for more in-depth information on this property? Find property characteristics, ownership, tenant details, local market insights and more. Unlock data on CommercialEdge.

ROCK Commercial Real Estate


