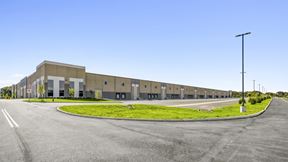- For Lease $5.00/SF/YR
- Property Type Industrial
- Property Size 117,628 SF
- Lot Size 14.65 Acre
- # of Floors 2
- Year Built 1900
- Date Updated Jan 23, 2025
- Clear Height 20'
- Dock High Doors 4
Reach out to the broker for more info on lease terms and amenities
True
Spaces Available
Space Available |
Commercial industrial building consisting of a total 15,000sf. 1st floor space is columned at approximately every 8' with concrete floor, one drive in door and one dock door. 2nd floor space is also columned but with ceiling height of approximately 9'. Lots of natural light with windows overlooking the Pawtuxet River. There is an additional 8,000sf directly accessible off the 2nd floor area if needed. There is ample parking available in secure fenced area. Fully sprinklered.
|
Contacts
Location
Getting Around
-
Walk Score ®
20/100 Car-Dependent
-
Bike Score ®
7/100 Somewhat Bikeable
- City Coventry, RI
- Zip Code 02816
- Market Providence
Points of Interest
-
T. F. Green Airport
5.30 miles
-
Providence
9.68 miles
-
Sunoco
1.20 miles
-
Cumberland Farms
1.61 miles
-
Metropolitician Gas Station
1.76 miles
-
Sam's
1.78 miles
-
shell
2.31 miles
-
Warwick Gas
2.54 miles
-
Speedway
2.55 miles
-
Exxon
2.69 miles
-
Target Warwick #T1188
3.08 miles
-
Mobil
3.13 miles
-
Lawton Farm
1.93 miles
-
Washington Secondary Rail Trail Parking
2.40 miles
-
Inskip Employee Parking
2.75 miles
-
Inskip Parking
3.12 miles
-
Short Term Parking
3.47 miles
-
Faculty Parking
3.51 miles
-
Student Parking
3.66 miles
-
HASH NY System
0.61 miles
-
Bill's
0.74 miles
-
Phenix Square
0.87 miles
-
Patrona International
1.39 miles
-
Domino's
1.41 miles
-
Dunkin'
1.44 miles
-
Ronzio's Pizza
1.48 miles
-
House of WU
1.80 miles
-
La Castita
1.82 miles
-
La Casita
1.82 miles
-
Jerry's
1.92 miles
-
Dave's Fresh Marketplace
2.81 miles
-
Market Basket
3.01 miles
-
Target
3.07 miles
-
Trader Joe's
3.19 miles
-
Burlington
3.39 miles
-
Marshalls
3.40 miles
-
Midland Commons
3.42 miles
-
Kohl's
3.46 miles
-
Tom's Market
3.46 miles
-
Hope-Jackson Fire Department
0.83 miles
-
Scituate Police Department
0.85 miles
-
West Warwick Fire Department Station 2
1.11 miles
-
West Warwick Police Department
1.92 miles
-
West Warwick Fire Department Station 1
1.94 miles
-
West Warwick police youth services
2.02 miles
-
West Warwick youth police services
2.02 miles
-
CVS Pharmacy
2.07 miles
-
Anthony Fire Department
2.21 miles
-
West Warwick Fire Department Station 3
2.83 miles
Frequently Asked Questions
The average rental rate for industrial/warehouse space at 537 Main Street is $5.00/SF/YR. Generally, the asking price for warehouse spaces varies based on the location of the property, with proximity to transportation hubs, access to highways or ports playing a key role in the building’s valuation. Other factors that influence cost are the property’s age, its quality rating, as well as its onsite facilities and features.
The property at 537 Main Street was completed in 1900. In total, 537 Main Street incorporates 117,628 square feet of Industrial space.
For more details on this listing and available space within the building, use the contact form at the top of this page to schedule a tour with a broker.
537 Main Street is equipped with 4 loading docks that allow for an efficient and safe movement of goods in and out of the facility.
Contact the property representative for more information on vehicle access and parking options at or near this property, as well as additional amenities that enhance the tenant experience at 537 Main Street.
Reach out to the property representative or listing broker to find out more about climate control capabilities at this property. Climate control is typically present in industrial buildings that are suited to store items susceptible to temperature and damage from humidity, such as food, pharmaceuticals, paper, textiles, and electronics.
The maximum clear height at 537 Main Street is 20 ft. Ceiling height is an important feature of a warehouse, as it enables tenants to maximize the amount of goods they can store vertically.
Looking for more in-depth information on this property? Find property characteristics, ownership, tenant details, local market insights and more. Unlock data on CommercialEdge.

Conway Commercial Group

