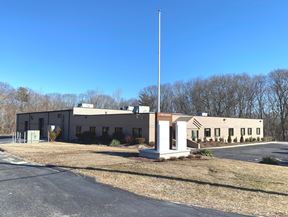- For Lease $800.00/MO
- Property Type Industrial
- Property Size 11,232 SF
- Lot Size 0.23 Acre
- # of Floors 2
- Parking Spaces Avail. 14
- Parking Ratio 1.25 / 1,000 SF
- Building Class C
- Date Updated Apr 4, 2025
- Grade Level Doors 1
- Electricity Service 400Amps, 220Volts
Reach out to the broker for more info on lease terms and amenities
True
Spaces Available
#6 |
Suite 6 is a 2nd floor unit with hardwood floors. Bright open space. Shared bathrooms. Ample parking.
|
Contacts
Location
Getting Around
-
Walk Score ®
73/100 Very Walkable
-
Transit Score ®
37/100 Some Transit
-
Bike Score ®
49/100 Somewhat Bikeable
- City Pawtucket, RI
- Neighborhood Darlington
- Zip Code 02860
- Market Providence
Points of Interest
-
Pawtucket/Central Falls
1.31 miles
-
Providence
4.53 miles
-
7-Eleven
0.78 miles
-
Gulf
2.20 miles
-
Citgo
2.29 miles
-
Shell
2.30 miles
-
Speedway
2.79 miles
-
Quality Fuels
2.96 miles
-
Sunoco
2.97 miles
-
Cumberland Farms
3.00 miles
-
ChargePoint
4.32 miles
-
Lot D
2.88 miles
-
Lot B
2.88 miles
-
Lot C
2.98 miles
-
Lot A
3.09 miles
-
Lot 88
3.22 miles
-
Lot 25
3.57 miles
-
State Police Parking
3.73 miles
-
Lot 102
3.90 miles
-
Lot 90
3.94 miles
-
Lot 89
3.97 miles
-
McDonald's
0.39 miles
-
Toti's Pizza & Grill
0.46 miles
-
Dunkin'
0.47 miles
-
Natalie's Pizza
0.92 miles
-
579 Benefit Street
1.10 miles
-
Blue Fish Restaurant
1.29 miles
-
Rhody Hen Cafe
1.32 miles
-
El Gallo De Oro
1.36 miles
-
Breakfast
1.48 miles
-
Modern Diner
1.50 miles
-
Vi
2.13 miles
-
ALDI
2.16 miles
-
Stop & Shop
2.74 miles
-
Not Just Spices South Asian Foods
2.81 miles
-
Benny's
3.58 miles
-
Walmart
3.71 miles
-
Whole Foods Market
3.92 miles
-
Eastside Marketplace
4.24 miles
-
Marshalls
4.32 miles
-
Shaw's
4.48 miles
-
Pawtucket Fire Station 4
0.09 miles
-
Cops
0.33 miles
-
Pawtucket Fire Station 2
0.84 miles
-
Pawtucket Police Department
0.86 miles
-
Pawtucket Fire Station 3
0.89 miles
-
Walgreens
1.05 miles
-
Memorial Hospital of Rhode Island
1.12 miles
-
East Side Laboratory
1.20 miles
-
Notre Dame Ambulatory Center
1.20 miles
-
Central Falls Fire Department
1.29 miles
Frequently Asked Questions
The average rental rate for industrial/warehouse space at MARTIN LAN BLDG is $800.00/MO. Generally, the asking price for warehouse spaces varies based on the location of the property, with proximity to transportation hubs, access to highways or ports playing a key role in the building’s valuation. Other factors that influence cost are the property’s age, its quality rating, as well as its onsite facilities and features.
In total, MARTIN LAN BLDG incorporates 11,232 square feet of Industrial space.
For more details on this listing and available space within the building, use the contact form at the top of this page to schedule a tour with a broker.
MARTIN LAN BLDG is equipped with 1 loading docks that allow for an efficient and safe movement of goods in and out of the facility.
1 of these are grade level loading docks, ideal for the handling of large or bulky items, as they do not require the use of a ramp or dock leveler.
The parking area at MARTIN LAN BLDG can accommodate up to 14 vehicles.
Reach out to the property representative or listing broker to find out more about climate control capabilities at this property. Climate control is typically present in industrial buildings that are suited to store items susceptible to temperature and damage from humidity, such as food, pharmaceuticals, paper, textiles, and electronics.
Looking for more in-depth information on this property? Find property characteristics, ownership, tenant details, local market insights and more. Unlock data on CommercialEdge.

Conway Commercial Group

