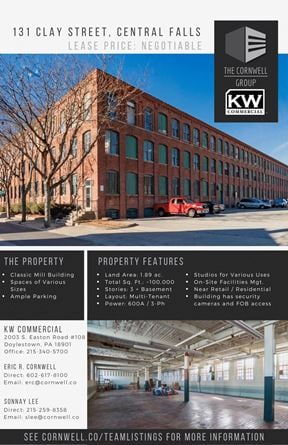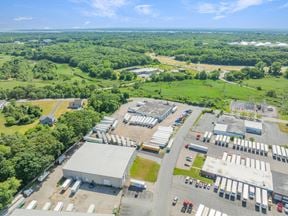- For Lease $10.00/SF/YR
- Property Type Industrial - Warehouse/Distribution
- Property Size 21,880 SF
- Lot Size 1.23 Acre
- # of Floors 1
- Year Built 1960
- Date Updated Jan 23, 2025
- Dock High Doors 3
- Grade Level Doors 2
Reach out to the broker for more info on lease terms and amenities
True
Spaces Available
Full Building |
• Single Level Manufacturing
• 21,880± SF
• 1.2± Acres of Land
• 600 AMP/3-Phase
• Five (5) Loading Docks
• Two (2) Drive in Doors
• 16 FT Ceilings
• Fenced in Yard
• Zoned Industrial (M-2)
• On/Off I-95
• Frontage on Allens Avenue
|
Contacts
Location
Getting Around
-
Walk Score ®
48/100 Car-Dependent
-
Transit Score ®
46/100 Some Transit
-
Bike Score ®
44/100 Somewhat Bikeable
- City Providence, RI
- Neighborhood Lower South Providence
- Zip Code 02905
- Market Providence
Points of Interest
-
Providence
1.96 miles
-
Pawtucket/Central Falls
5.30 miles
-
T. F. Green Airport
5.56 miles
-
Shell
1.17 miles
-
City Gas & Food Mart
1.23 miles
-
ChargePoint
1.43 miles
-
Gulf Express
1.67 miles
-
Broadway Gas
1.90 miles
-
7-Eleven
1.92 miles
-
Mobil
2.07 miles
-
Hess
2.08 miles
-
R&S Gas and Auto
2.11 miles
-
eVgo
4.90 miles
-
Roger Williams Park Zoo Parking
0.84 miles
-
Lot E
0.98 miles
-
Lot 425
0.99 miles
-
Wildcat Wheels Transportation Bus Parking
1.00 miles
-
Seastreak Parking
1.02 miles
-
Providence River Animal Hospital Parking Lot
1.03 miles
-
Lifespan Parking Lot
1.05 miles
-
222 Chestnut Street Private Parking
1.06 miles
-
Seaplane Diner
0.18 miles
-
Wendy's
0.32 miles
-
Taco Bell
0.77 miles
-
New China
0.86 miles
-
Seven Stars
1.04 miles
-
The Hot Club
1.05 miles
-
Al Forno
1.05 miles
-
Tel Aviv
1.06 miles
-
The Village
1.06 miles
-
Milk Money
1.07 miles
-
Good Fortune Supermarket
0.99 miles
-
Trader Joe's
1.12 miles
-
Friends Marketplace
1.26 miles
-
Oasis Market
1.30 miles
-
New Asian Market
1.32 miles
-
Armando & Sons Meat Market
1.39 miles
-
Fox Point Grocers
1.41 miles
-
V-Mart
1.42 miles
-
Urban Greens Co-op
1.49 miles
-
Urban Greens Co-Op Market
1.50 miles
-
Providence Fire Department Engine Co. 13
0.62 miles
-
Walgreens
0.69 miles
-
Hasbro Children's Hospital
0.70 miles
-
Rhode Island Hospital
0.76 miles
-
Women & Infants Hospital of Rhode Island
0.80 miles
-
Providence Fire Department
0.85 miles
-
Tavares Pediatric Center
0.97 miles
-
Saint Joseph Health Center
1.03 miles
-
Johnson & Wales University Campus Safety and Security
1.04 miles
-
Providence Police Mounted Command
1.31 miles
Frequently Asked Questions
The average rental rate for industrial/warehouse space at 12 Lehigh St is $10.00/SF/YR. Generally, the asking price for warehouse spaces varies based on the location of the property, with proximity to transportation hubs, access to highways or ports playing a key role in the building’s valuation. Other factors that influence cost are the property’s age, its quality rating, as well as its onsite facilities and features.
The property at 12 Lehigh St was completed in 1960. In total, 12 Lehigh St incorporates 21,880 square feet of Warehouse/Distribution space.
For more details on this listing and available space within the building, use the contact form at the top of this page to schedule a tour with a broker.
12 Lehigh St is equipped with 5 loading docks that allow for an efficient and safe movement of goods in and out of the facility.
2 of these are grade level loading docks, ideal for the handling of large or bulky items, as they do not require the use of a ramp or dock leveler.
Contact the property representative for more information on vehicle access and parking options at or near this property, as well as additional amenities that enhance the tenant experience at 12 Lehigh St.
Reach out to the property representative or listing broker to find out more about climate control capabilities at this property. Climate control is typically present in industrial buildings that are suited to store items susceptible to temperature and damage from humidity, such as food, pharmaceuticals, paper, textiles, and electronics.
Looking for more in-depth information on this property? Find property characteristics, ownership, tenant details, local market insights and more. Unlock data on CommercialEdge.

Sweeney Real Estate & Appraisal


