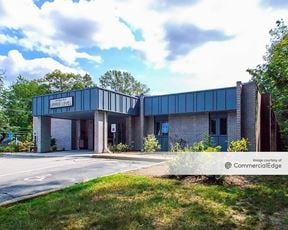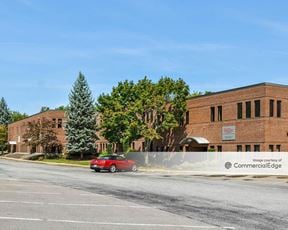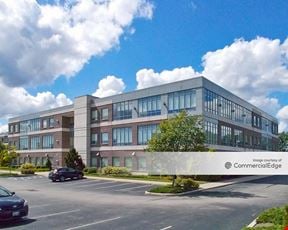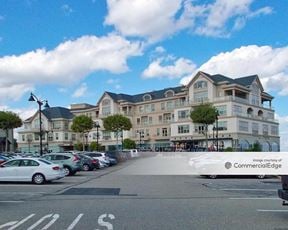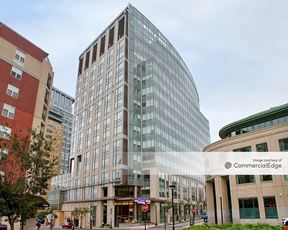- For Lease Contact for pricing
- Property Type Office - General Office
- Property Size 79,542 SF
- Lot Size 5.35 Acre
- Parking Spaces Avail. 389
- Parking Ratio 4.90 / 1,000 SF
- Property Tenancy Multi-Tenant
- Building Class B
- Year Built 1910
- Date Updated Jan 23, 2025
The Foundry - The Manchester Building is a 79,542-square-foot office property situated on a 5.35-acre lot, offering 389 parking spaces with a parking ratio of 4.9. Built in 1910, this Class C office building combines historic character with practicality, making it a versatile choice for a variety of tenants. Its ample parking capacity and central location ensure accessibility for employees and visitors alike.
Positioned in the Smith Hill neighborhood, the property benefits from its proximity to downtown Providence and a range of conveniences. Public transit options, including the Providence station just under 0.5 miles away, offer excellent connectivity. Dining and retail options abound nearby, with establishments like Panera Bread, The Cheesecake Factory, and Dave & Buster's all within a short walk. Nearby accommodations include the Christopher Dodge House, Renaissance Providence Downtown Hotel, and Omni Providence Hotel, all within 0.5 miles. Additional amenities such as the Promenade Parking Garage and the Rhode Island Department of Administration Parking Lot are conveniently close.
Reach out to the broker for more info on lease terms and amenities
True
Spaces Available
#100 |
Perfect for Office, Lab, or Flex Space: This 44,428 sf 1st floor suite was a former world headquarters for A.T. Cross. It has plenty of natural light, a very large atrium and a 200' skylight. This suite is available now and is 2nd generation space boasting high ceilings, beam construction, and large windows on the historic Foundry campus. Can be combined with adjacent space(s) for up to 62,000+ sf of space in one building. Offering 90 included in the rental rate (3/1000sf) but can accommodate much more. Landlord ready to update paint, carpet, finishes and lighting (to LED) |
#105 |
Perfect for Office or Flex Space: This 6,650 SF suite on the 1st floor was recently occupied office space and is turnkey– or we can build to suite your needs. It's available now. This unit has very high ceilings, 4 private offices, large bullpen, kitchenette a private restroom and an installed generator with 100% coverage. Offering 20 parking spaces (3/1000) included in the rental rate but we can accommodate much more. Space can be combined with unit on the first floor (connected by a private interior stair case and elevator) totaling 17,262 SF |
#150 |
Perfect for Office or Medical Space: This 10,612 sf suite on the 2nd floor has elevator access, private restrooms, and plenty of natural light with skylights. This suite was recently occupied office space and is available now. It's turnkey and ready to go. Can be combined with adjacent spaces but can't be subdivided. This suite was recently occupied office space and is available now. It's turnkey and ready to go. Can be combined with adjacent spaces but can't be subdivided. This unit has an installed generator with 100% coverage. Offering 3 parking spaces / 1000 RSF included in the rental rate but can accommodate up to 5/1000. Space can be combined with unit on the first floor (connected by a private interior stair case and elevator) totaling 17,262 SF |
Contacts
Location
Getting Around
-
Walk Score ®
90/100 Very Walkable
-
Transit Score ®
67/100 Good Transit
-
Bike Score ®
68/100 Bikeable
- City Providence, RI
- Neighborhood Smith Hill
- Zip Code 02908
- Market Providence
Points of Interest
-
Providence
0.47 miles
-
Pawtucket/Central Falls
3.66 miles
-
T. F. Green Airport
7.20 miles
-
Capital Gulf
0.24 miles
-
Independent
0.46 miles
-
7-Eleven
0.82 miles
-
Broadway Gas
0.90 miles
-
Mobile Gas Station
0.99 miles
-
ChargePoint
1.23 miles
-
Shell
1.25 miles
-
LaSalle Mobil
1.55 miles
-
Speedway
1.72 miles
-
eVgo
6.60 miles
-
The Promenade Parking Garage
0.11 miles
-
Providence Place Garage
0.32 miles
-
Rhode Island Department of Administration Parking Lot
0.40 miles
-
Department of administration
0.42 miles
-
Rhode Island Department of Transportation Parking Lot
0.44 miles
-
Dunkin Donuts Center and Rhode Island Convention Center North Parking Garage
0.45 miles
-
State of Rhode Island Employee Parking Lot
0.45 miles
-
Rhode Island Department of Health Parking Lot
0.46 miles
-
Gateway Center Parking
0.46 miles
-
IGT Building Garage
0.47 miles
-
Christopher Dodge House
0.20 miles
-
Renaissance Providence Downtown Hotel
0.30 miles
-
Omni Providence Hotel
0.49 miles
-
Courtyard Providence Downtown
0.52 miles
-
Hilton Providence
0.56 miles
-
Residence Inn
0.58 miles
-
Providence Marriott Downtown
0.59 miles
-
The Dean Hotel
0.61 miles
-
Homewood Suites
0.62 miles
-
Graduate by Hilton Providence
0.63 miles
-
Dunkin'
0.22 miles
-
Dairy Queen
0.34 miles
-
Providence Place Food Court
0.36 miles
-
The Cheesecake Factory
0.36 miles
-
Panera Bread
0.37 miles
-
Dave & Buster's
0.37 miles
-
Uno Pizzeria and Grill
0.43 miles
-
Chengdu Taste
0.46 miles
-
Cassarino's Restaurant
0.49 miles
-
Angelo's Civita Famese Restaurant
0.49 miles
-
Saint Patricks School
0.18 miles
-
Paul Cuffee Charter School
0.28 miles
-
University of Rhode Island
0.32 miles
-
Greene High School
0.46 miles
-
Smith Hill Early Childhood Learning Center
0.48 miles
-
Harry Kizirian Elementary School
0.49 miles
-
Camden Avenue School
0.51 miles
-
Times² STEM Academy
0.54 miles
-
Nathaniel Greene Middle School
0.56 miles
-
Johnson and Wales University Providence Downcity Campus
0.59 miles
-
John Hope Day Care Center
0.94 miles
-
Mount Hope Child Care Center
1.24 miles
-
Brown Fox Point Early Childhood Education Center
1.34 miles
-
Early Years Learning Center
1.45 miles
-
Carter Day Nursery
1.76 miles
-
Roger Williams Day Care Center
2.35 miles
-
Beautiful Beginnings Child Care Center
2.94 miles
-
Kids Kingdom Day Care Center
3.10 miles
-
The Growing and Learning Child Care Center
3.31 miles
-
The Nurturing Nook Learning Center
3.55 miles
Frequently Asked Questions
The property includes 3 Office spaces located on 2 floors. Availabilities total 61,262 square feet of office space. The property offers Multi-Tenant commercial space.
Yes, availabilities here could accommodate larger businesses with 2 office spaces larger than 10,000 square feet available for lease. The largest office size is 44,000 SF, located on floor 1. For a better understanding of how this space could work for you, reach out to schedule a tour.
Looking for more in-depth information on this property? Find property characteristics, ownership, tenant details, local market insights and more. Unlock data on CommercialEdge.

The Foundry Associates
