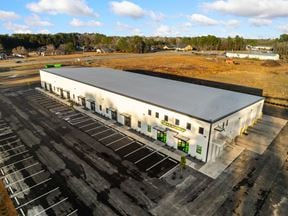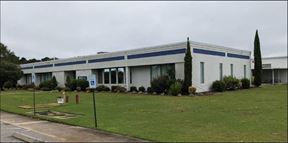- For Lease $14.00/SF/YR
- Property Type Office - General Office
- Property Size 13,500 SF
- Units 6
- Lot Size 5.88 Acre
- Property Tenancy Multi-Tenant
- Building Class A
- Year Built 2024
- Date Updated Mar 24, 2025
Reach out to the broker for more info on lease terms and amenities
Highlights
- Office/ Warehouse for Lease
- Flexible Lease Options for 2,167-15,000 SF
- Prime Location with Frontage off HWY 378
- 12' Overhead Doors
- 18' Clear Height; 21.6' to Center
- Ample Parking
- Fully Finished Office Area
True
Spaces Available
A |
New Construction office/warehouse building under construction for anticipated move-in October 2025! Property consists of multiple units which can be combined starting at 2,167 SF up to 15,000 SF: total of 6 (12x12) overhead doors, 18' Clear Height, 21.6' in the center, 84 total parking spaces on site. Each unit will consist of a fully finished, conditioned office area that includes two offices, a reception area and restroom. The Warehouse portion will have a utility sink, rear exit door and 12x12 overhead door. Asking $14/SF NNN. CAM TBD. Office/ Warehouse for Lease Flexible Lease Options for 2,167-15,000 SF Prime Location with Frontage off HWY 378 12' Overhead Doors 18' Clear Height; 21.6' to Center Ample Parking Fully Finished Office Area 1A: 2,975 SF; 897 SF office, 2,087 SF warehouse. File # 2573 |
B |
New Construction office/warehouse building under construction for anticipated move-in October 2025! Property consists of multiple units which can be combined starting at 2,167 SF up to 15,000 SF: total of 6 (12x12) overhead doors, 18' Clear Height, 21.6' in the center, 84 total parking spaces on site. Each unit will consist of a fully finished, conditioned office area that includes two offices, a reception area and restroom. The Warehouse portion will have a utility sink, rear exit door and 12x12 overhead door. Asking $14/SF NNN. CAM TBD. Office/ Warehouse for Lease Flexible Lease Options for 2,167-15,000 SF Prime Location with Frontage off HWY 378 12' Overhead Doors 18' Clear Height; 21.6' to Center Ample Parking Fully Finished Office Area 1B: 2,167 SF; 645 SF office, 1,522 SF warehouse. File # 2574 |
C |
New Construction office/warehouse building under construction for anticipated move-in October 2025! Property consists of multiple units which can be combined starting at 2,167 SF up to 15,000 SF: total of 6 (12x12) overhead doors, 18' Clear Height, 21.6' in the center, 84 total parking spaces on site. Each unit will consist of a fully finished, conditioned office area that includes two offices, a reception area and restroom. The Warehouse portion will have a utility sink, rear exit door and 12x12 overhead door. Asking $14/SF NNN. CAM TBD. Office/ Warehouse for Lease Flexible Lease Options for 2,167-15,000 SF Prime Location with Frontage off HWY 378 12' Overhead Doors 18' Clear Height; 21.6' to Center Ample Parking Fully Finished Office Area 1C: 2,465 SF; 743 SF office, 1,731 SF warehouse File # 2575 |
D |
New Construction office/warehouse building under construction for anticipated move-in October 2025! Property consists of multiple units which can be combined starting at 2,167 SF up to 15,000 SF: total of 6 (12x12) overhead doors, 18' Clear Height, 21.6' in the center, 84 total parking spaces on site. Each unit will consist of a fully finished, conditioned office area that includes two offices, a reception area and restroom. The Warehouse portion will have a utility sink, rear exit door and 12x12 overhead door. Asking $14/SF NNN. CAM TBD. Office/ Warehouse for Lease Flexible Lease Options for 2,167-15,000 SF Prime Location with Frontage off HWY 378 12' Overhead Doors 18' Clear Height; 21.6' to Center Ample Parking Fully Finished Office Area 1D: 2,550 SF; 762 SF office, 1,788 SF warehouse. File # 2576 |
E |
New Construction office/warehouse building under construction for anticipated move-in October 2025! Property consists of multiple units which can be combined starting at 2,167 SF up to 15,000 SF: total of 6 (12x12) overhead doors, 18' Clear Height, 21.6' in the center, 84 total parking spaces on site. Each unit will consist of a fully finished, conditioned office area that includes two offices, a reception area and restroom. The Warehouse portion will have a utility sink, rear exit door and 12x12 overhead door. Asking $14/SF NNN. CAM TBD. Office/ Warehouse for Lease Flexible Lease Options for 2,167-15,000 SF Prime Location with Frontage off HWY 378 12' Overhead Doors 18' Clear Height; 21.6' to Center Ample Parking Fully Finished Office Area 1E: 2,167 SF; 645 SF office, 1,522 SF warehouse File # 2577 |
F |
New Construction office/warehouse building under construction for anticipated move-in October 2025! Property consists of multiple units which can be combined starting at 2,167 SF up to 15,000 SF: total of 6 (12x12) overhead doors, 18' Clear Height, 21.6' in the center, 84 total parking spaces on site. Each unit will consist of a fully finished, conditioned office area that includes two offices, a reception area and restroom. The Warehouse portion will have a utility sink, rear exit door and 12x12 overhead door. Asking $14/SF NNN. CAM TBD. Office/ Warehouse for Lease Flexible Lease Options for 2,167-15,000 SF Prime Location with Frontage off HWY 378 12' Overhead Doors 18' Clear Height; 21.6' to Center Ample Parking Fully Finished Office Area 1F: 2,975 SF; 897 SF office, 2,087 SF warehouse. File # 2578 |
Contacts
Location
Getting Around
-
Walk Score ®
2/100 Car-Dependent
-
Bike Score ®
27/100 Somewhat Bikeable
- City Conway, SC
- Neighborhood Conway
- Zip Code 29527
- Market Charleston
Points of Interest
-
Speedway
1.01 miles
-
Marathon
1.51 miles
-
Refuel Express
2.13 miles
-
BP
2.20 miles
-
CITGO
2.50 miles
-
Citgo
2.88 miles
-
Sunoco
3.00 miles
-
Quick Shop
3.37 miles
-
Exxon
3.41 miles
-
Wal-Mart
8.01 miles
-
Quality Inn
2.11 miles
-
Conway Express Inn
2.49 miles
-
Econo Lodge
2.53 miles
-
Delta Motel
2.92 miles
-
Surestay Hotel by Best Western Conway
3.98 miles
-
Budget Inn Conway
4.18 miles
-
Four Oaks Motel
5.19 miles
-
Fairfield Inn & Suites Coastal Carolina Conway
6.53 miles
-
Econo Lodge At The University
7.21 miles
-
Comfort Suites
7.40 miles
-
Sonic
1.39 miles
-
Waffle House
1.53 miles
-
Big D's BBQ Trough
1.54 miles
-
Taco Bell
1.76 miles
-
Applebee's
2.14 miles
-
Burger King
2.22 miles
-
McDonald's
2.29 miles
-
Bojangles'
2.31 miles
-
Maryland Fried Chicken
2.31 miles
-
Chick-fil-A
2.32 miles
-
Whittemore Park Middle School
0.62 miles
-
Academy of Hope Public Charter School
1.36 miles
-
Felton School
1.38 miles
-
Conway High School
1.72 miles
-
(Former) Whittemore Park Middle School
2.05 miles
-
South Conway Elementary School
2.17 miles
-
Conway Christian School
2.35 miles
-
Conway Middle School
2.92 miles
-
Conway Education Center
3.20 miles
-
Pee Dee Elementary School
3.24 miles
Frequently Asked Questions
The price for office space here is $14.00/SF/YR.
The property includes 6 Office spaces located on 1 floor. Availabilities total 13,500 square feet of office space. The property offers Multi-Tenant commercial space.
Yes, availabilities here may be suitable for small businesses with 6 office spaces under 5,000 square feet available. Space sizes here start at 1,875 square feet.
Looking for more in-depth information on this property? Find property characteristics, ownership, tenant details, local market insights and more. Unlock data on CommercialEdge.

Tideland Commercial

