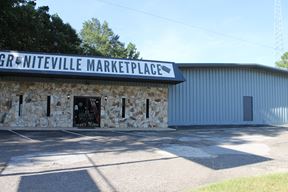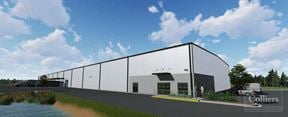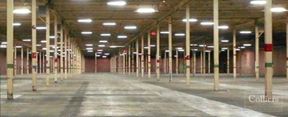- For Lease $3.90 - $4.00/SF/YR
- Property Type Industrial - Manufacturing
- Property Size 334,105 SF
- Lot Size 22.13 Acre
- Additional Rent Contact for pricing
- Year Built 1963
- Date Updated Dec 7, 2024
- HVAC None
Reach out to the broker for more info on lease terms and amenities
Attachments
Highlights
- Space A: 85K SF | 21'3" Clear Height | 2 Dock Doors
- Space B: 80K SF | 11'8" - 22' Clear Height| 4 Dock Doors
- High Capacity Power | Great I-20 Access
- Excellent workforce availability in the surrounding area
- Ample Parking with 350 Vehicle Spots
True
Spaces Available
Space A |
|
Space B |
|
Contacts
Location
Getting Around
-
Walk Score ®
11/100 Car-Dependent
-
Bike Score ®
27/100 Somewhat Bikeable
- City Graniteville, SC
- Zip Code 29829
- Market Augusta
Points of Interest
-
Quik Stop
2.09 miles
-
Pilot
2.18 miles
-
Shell
2.58 miles
-
Circle K
3.26 miles
-
Exxon
5.62 miles
-
QuikTrip
5.98 miles
-
BP
6.08 miles
-
Chevron
6.09 miles
-
MTU-America Inc.
2.57 miles
-
Parking Lot C
3.58 miles
-
Parking Lot D
3.60 miles
-
Parking Lot A
3.78 miles
-
Parking Lot B
3.78 miles
-
North Augusta P&R
6.14 miles
-
The Reserve Parking Lot
7.86 miles
-
Chick-n-Snack
0.97 miles
-
Bojangles'
2.10 miles
-
McDonald's
2.17 miles
-
Subway
2.19 miles
-
Bobby's BBQ
2.38 miles
-
JamRock Caribana
2.56 miles
-
Huddle House
2.57 miles
-
Burger King
2.64 miles
-
Pacer Cafe
3.69 miles
-
Mi Pueblo
3.75 miles
-
Food Lion
3.39 miles
-
Walmart Supercenter
3.84 miles
-
American Freight
5.15 miles
-
KJ's Market (IGA) - Clearwater
6.27 miles
-
The Fresh Market
6.88 miles
-
TJ Maxx
7.19 miles
-
Ross
7.22 miles
-
Feaster's Wholesale Foods
7.31 miles
-
KJ's Market
7.47 miles
-
Belk
8.07 miles
-
Aiken Regional Medical Center
4.02 miles
-
Surgery Center of Aiken
4.20 miles
-
CVS Pharmacy
5.23 miles
-
Medicine Mart
5.86 miles
-
ER at Sweetwater
6.22 miles
-
Aiken Department of Public Safety
6.41 miles
-
Augusta University Health Dermatology Aiken
6.49 miles
-
Walgreens
7.85 miles
-
Doctors Care
8.33 miles
-
North Augusta Department of Public Safety Fire Station 1
9.12 miles
Frequently Asked Questions
The average rental rate for industrial/warehouse space at 334,105 SqFt Industrial building | 2 Spaces available for Lease is $3.95/SF/YR. Generally, the asking price for warehouse spaces varies based on the location of the property, with proximity to transportation hubs, access to highways or ports playing a key role in the building’s valuation. Other factors that influence cost are the property’s age, its quality rating, as well as its onsite facilities and features.
The property at 418 Ascauga Lake Rd was completed in 1963. In total, 334,105 SqFt Industrial building | 2 Spaces available for Lease incorporates 334,105 square feet of Manufacturing space.
For more details on this listing and available space within the building, use the contact form at the top of this page to schedule a tour with a broker.
Contact the property representative for more information on vehicle access and parking options at or near this property, as well as additional amenities that enhance the tenant experience at 418 Ascauga Lake Rd.
Reach out to the property representative or listing broker to find out more about climate control capabilities at this property. Climate control is typically present in industrial buildings that are suited to store items susceptible to temperature and damage from humidity, such as food, pharmaceuticals, paper, textiles, and electronics.
Looking for more in-depth information on this property? Find property characteristics, ownership, tenant details, local market insights and more. Unlock data on CommercialEdge.

Meybohm Commercial Properties



