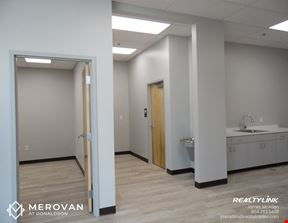- For Lease Contact for pricing
- Property Type Industrial - Warehouse/Distribution
- Property Size 201,649 SF
- Lot Size 39.43 Acre
- Parking Spaces Avail. 195
- Parking Ratio 0.97 / 1,000 SF
- Property Tenancy Multi-Tenant
- Building Class A
- Year Built 2023
- Date Updated Apr 9, 2025
Reach out to the broker for more info on lease terms and amenities
True
Spaces Available
Full Building |
Available Space: 144,841 SF Building Size: 201,649 SF Spec Office Space: 2,667 SF Dimensions: 210’ x 950’ Clear Height: 36’ Dock Doors: 39 Available Dock Packages: 4, with 35K lb levelers Drive-In Doors: 1 Available Column Spacing: 52’ x 50’ (60’ speed bay) Slab Thickness: 7” Sprinkler: ESFR Lighting: LED Auto Parking: 196 Spaces Trailer Parking: 28 Spaces Concrete tilt wall Rear-load configuration Single-or multi-tenant design flexibility
|
Contacts
Location
Getting Around
-
Bike Score ®
28/100 Somewhat Bikeable
- City Greenville, SC
- Neighborhood Welcome
- Zip Code 29611
- Market Greenville
Points of Interest
-
Shell
0.62 miles
-
QuikTrip
0.62 miles
-
RaceTrac
0.69 miles
-
BP
0.73 miles
-
Citgo
0.75 miles
-
Spinx
0.98 miles
-
GT's Express mart
2.06 miles
-
EVgo
2.08 miles
-
ChargePoint
3.55 miles
-
Fast Charger
4.42 miles
-
Lot #2
1.89 miles
-
South Parking Deck
1.95 miles
-
Oversized Truck and Van parking
1.99 miles
-
North Parking Deck
2.05 miles
-
Lot #9A
2.09 miles
-
Employee Services Center parking
2.11 miles
-
Lot #8
2.13 miles
-
Lot #12
2.30 miles
-
USPS Parking
2.91 miles
-
Our Lady of the Rosary Catholic School
2.99 miles
-
McDonald's
0.77 miles
-
Waffle House
0.86 miles
-
Subway
0.96 miles
-
Clock Drive-in
1.11 miles
-
Venu Restaurant
1.19 miles
-
La Parilla Grill
1.23 miles
-
El Taquito
1.25 miles
-
Gus's Streetside Cafe
1.47 miles
-
Domino's
1.58 miles
-
Wendy's
1.59 miles
-
Food Lion
1.83 miles
-
ALDI
2.61 miles
-
Walmart Supercenter
2.63 miles
-
Deal Mart
2.81 miles
-
Harris Teeter
2.91 miles
-
Ingles
3.17 miles
-
La Unica
4.13 miles
-
Compare Foods
4.22 miles
-
dd's Discounts
4.22 miles
-
Publix
4.23 miles
-
Rite Aid
1.50 miles
-
Outpatient Surgery Center
1.55 miles
-
Gantt Fire
1.58 miles
-
FYZICAL
1.61 miles
-
New Horizon Family Health Service
1.64 miles
-
Greenville VA Outpatient Clinic
1.67 miles
-
Parker District Fire Department
1.78 miles
-
New Horizon Family Health Services
1.79 miles
-
Shriners Hospitals for Children — Greenville
1.90 miles
-
Center for Family Medicine
2.02 miles
Frequently Asked Questions
The price for industrial space for lease at AXIAL Crosspoint - Building 3 is available upon request. Generally, the asking price for warehouse spaces varies based on the location of the property, with proximity to transportation hubs, access to highways or ports playing a key role in the building’s valuation. Other factors that influence cost are property age, quality rating, as well as onsite facilities and features.
The property at 301 Piedmont Grove Park was completed in 2023. In total, AXIAL Crosspoint - Building 3 incorporates 201,649 square feet of Warehouse/Distribution space.
The property can be leased as a Multi-Tenant industrial space. For more details on this listing and available space within the building, use the contact form at the top of this page to schedule a tour with a broker.
The parking area at AXIAL Crosspoint - Building 3 can accommodate up to 195 vehicles.
Reach out to the property representative or listing broker to find out more about climate control capabilities at this property. Climate control is typically present in industrial buildings that are suited to store items susceptible to temperature and damage from humidity, such as food, pharmaceuticals, paper, textiles, and electronics.
Looking for more in-depth information on this property? Find property characteristics, ownership, tenant details, local market insights and more. Unlock data on CommercialEdge.


