Rapid City, SD Commercial Real Estate for Lease and Sale
Explore 12 listings of Rapid City commercial real estate to find the best space for your business.
-
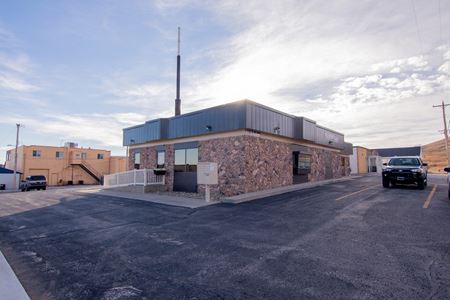 811 E Saint Andrew St., Hansen Heights, Rapid City, SDProperty
811 E Saint Andrew St., Hansen Heights, Rapid City, SDProperty- Office
- 3,350 SF
Availability- 3 Spaces
- 266 SF
Year Built- 1980
For Lease- $57.14 - $60.00/SF/YR
-
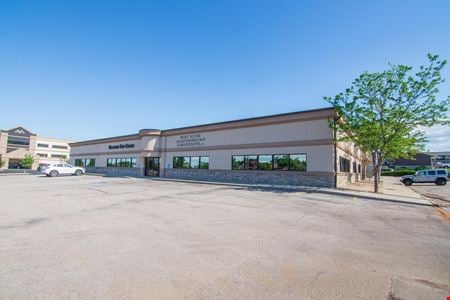 660 Flormann Street, South Boulevard, Rapid City, SDProperty
660 Flormann Street, South Boulevard, Rapid City, SDProperty- Office
- 28,000 SF
Availability- 3 Spaces
- 17,992 SF
For Lease- $9.00 - $21.00/SF/YR
-
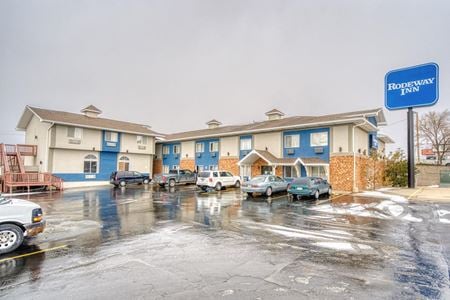 1313 North Lacrosse Street, Knollwood Heights, Rapid City, SDProperty
1313 North Lacrosse Street, Knollwood Heights, Rapid City, SDProperty- Other
- 15,031 SF
For Sale- $1,900,000
-
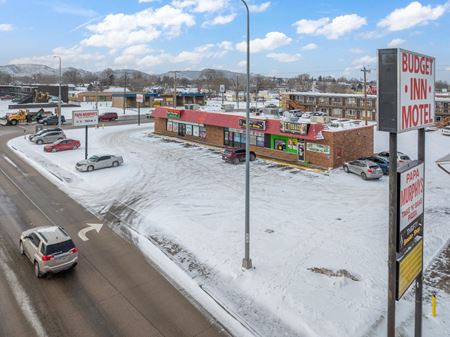 606 East North Street, Feigels, Rapid City, SDProperty
606 East North Street, Feigels, Rapid City, SDProperty- Office
- 4,715 SF
Availability- 1 Space
- 1,148 SF
For Lease- $1.39/SF/MO
-
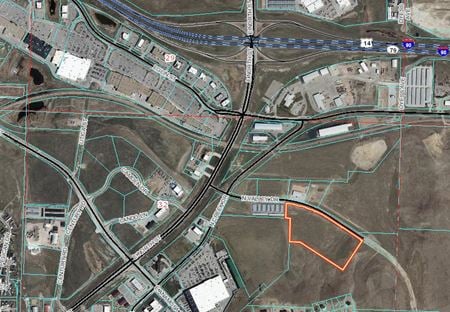 865 North Valley Drive, Menard, Rapid City, SDProperty
865 North Valley Drive, Menard, Rapid City, SDProperty- VacantLand
For Sale- $1,499,000
-
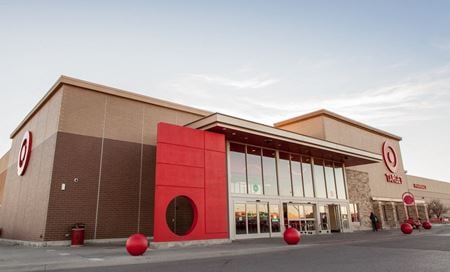 1225 Eglin St., Rushmore Crossing, Rapid City, SD
1225 Eglin St., Rushmore Crossing, Rapid City, SD -
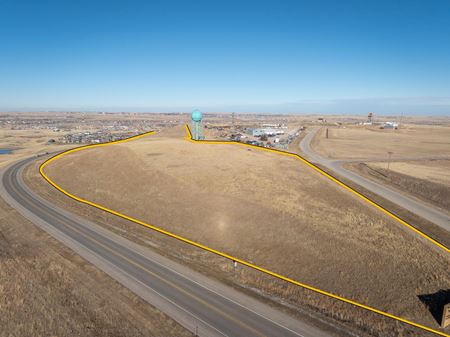 Radar Hill Road, Central Pennington, Rapid City, SDProperty
Radar Hill Road, Central Pennington, Rapid City, SDProperty- Unassigned
For Sale- $176,000
-
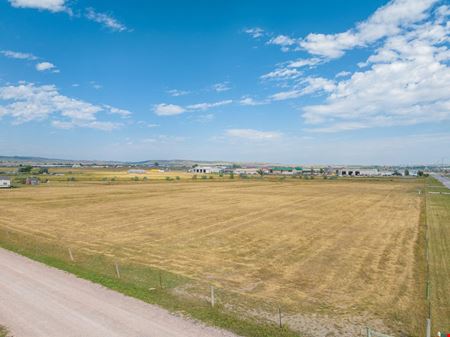 TBD Lot 3 Dyess Ave, Seger Crossing, Rapid City, SD
TBD Lot 3 Dyess Ave, Seger Crossing, Rapid City, SD -
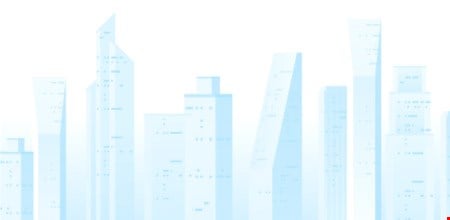 529 Kansas City Street #203, Rapid City, SD
529 Kansas City Street #203, Rapid City, SD529 Kansas City Street
Support Office SolutionsServices- Event Space
- Meeting Room
- Private Office
Amenities -
 100 St Joseph Ste 103, Downtown Rapid City, Rapid City, SDProperty
100 St Joseph Ste 103, Downtown Rapid City, Rapid City, SDProperty- Retail
- 2,681 SF
Availability Contact for availabilityYear Built- 2024
For Lease Contact for pricing -
 402 Saint Joseph Street, Rapid City, SD
402 Saint Joseph Street, Rapid City, SD402 Saint Joseph Street
The Garage Rapid CityServices- Meeting Room
- Private Office
- Dedicated Desk
Amenities -
 1905 North Plaza Boulevard, Fountain Springs, Rapid City, SDProperty
1905 North Plaza Boulevard, Fountain Springs, Rapid City, SDProperty- Office
- 8,092 SF
Availability- 1 Space
- 170 SF
Year Built- 1996
For Lease- $38.82/SF/YR