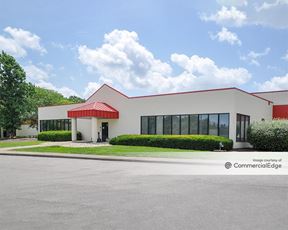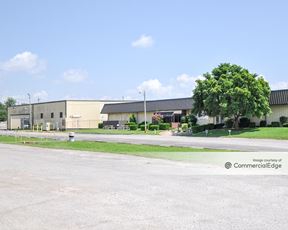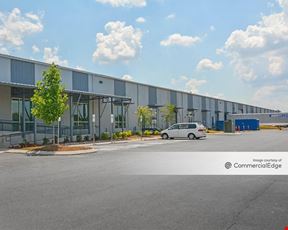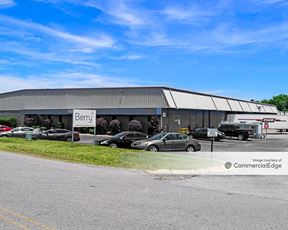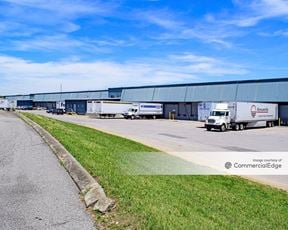- For Lease Contact for pricing
- Property Type Industrial - Warehouse/Distribution
- Property Size 674,528 SF
- Lot Size 55.57 Acre
- Parking Spaces Avail. 593
- Parking Ratio 0.88 / 1,000 SF
- Property Tenancy Multi-Tenant
- Building Class A
- Year Built 1999
- Date Updated Mar 21, 2025
Reach out to the broker for more info on lease terms and amenities
True
Spaces Available
1st Floor |
Shared use of 15 trailer parking spots 6,500 SF Climate controlled warehouse LED lighting
|
Contacts
Location
Getting Around
-
Bike Score ®
25/100 Somewhat Bikeable
- City Antioch, TN
- Zip Code 37013
- Market Nashville
Points of Interest
-
Exxon
1.24 miles
-
BP
1.33 miles
-
Kroger Fuel Center
1.39 miles
-
Thorntons
1.40 miles
-
Mapco
1.41 miles
-
Murphy USA
1.80 miles
-
Shell
1.86 miles
-
ChargePoint
5.63 miles
-
Tesla Supercharger 250 kW
7.33 miles
-
Owl Creek Park
5.61 miles
-
Rental Car Facility
7.07 miles
-
Long Term A Parking
7.15 miles
-
Long Term B Parking
7.25 miles
-
Cell Phone Lot
7.27 miles
-
Economy Parking
7.43 miles
-
Boat Parking
7.64 miles
-
The Parking Spot
7.72 miles
-
Guest Parking
8.40 miles
-
Faculty Parking Lot
8.82 miles
-
Wendy's
1.21 miles
-
Wendy’s
1.21 miles
-
Waffle House
1.25 miles
-
Hunt Brothers Pizza
1.26 miles
-
Popeyes
1.33 miles
-
La Taqueria Poblanita
1.38 miles
-
La Hornito Bakery
1.38 miles
-
Chuck E. Cheese
1.46 miles
-
McDonald's
1.50 miles
-
Zaxby's
1.52 miles
-
Kroger
1.33 miles
-
Publix
1.43 miles
-
Walmart Supercenter
1.71 miles
-
Global Mall at the Crossings
1.77 miles
-
Save-A-Lot
3.20 miles
-
Food Lion
3.62 miles
-
Nashboro Village
3.75 miles
-
ALDI
3.76 miles
-
Compton's Foodland
3.81 miles
-
Big Lots
4.56 miles
-
CVS Pharmacy
2.19 miles
-
Walgreens
2.50 miles
-
La Vergne Police Department
2.94 miles
-
La Vergne Police
2.94 miles
-
La Vergne Fire Station
3.40 miles
-
South Precinct
4.87 miles
-
Nolensville Fire Station 1
5.08 miles
-
AFC Urgent Care
5.35 miles
-
Affordable Dentures & Implants
5.37 miles
-
CareNow Urgent Care
5.49 miles
Frequently Asked Questions
The price for industrial space for lease at The Crossings Distribution Center is available upon request. Generally, the asking price for warehouse spaces varies based on the location of the property, with proximity to transportation hubs, access to highways or ports playing a key role in the building’s valuation. Other factors that influence cost are property age, quality rating, as well as onsite facilities and features.
The property at 6050 Dana Way was completed in 1999. In total, The Crossings Distribution Center incorporates 674,528 square feet of Warehouse/Distribution space.
The property can be leased as a Multi-Tenant industrial space. For more details on this listing and available space within the building, use the contact form at the top of this page to schedule a tour with a broker.
The parking area at The Crossings Distribution Center can accommodate up to 593 vehicles.
Reach out to the property representative or listing broker to find out more about climate control capabilities at this property. Climate control is typically present in industrial buildings that are suited to store items susceptible to temperature and damage from humidity, such as food, pharmaceuticals, paper, textiles, and electronics.
Looking for more in-depth information on this property? Find property characteristics, ownership, tenant details, local market insights and more. Unlock data on CommercialEdge.

Jones Lang LaSalle
