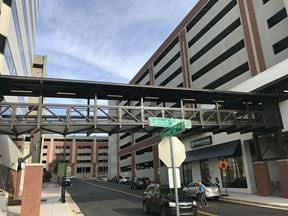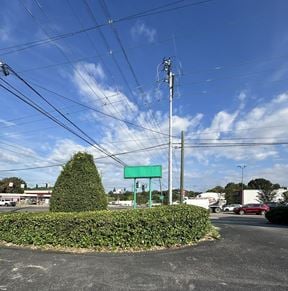- For Lease $16.00 - $23.00/SF/YR
- Property Type Office - General Office
- Property Size 455,000 SF
- Parking Ratio 1.00 / 1,000 SF
- Property Tenancy Multi-Tenant
- Building Class A
- Year Built 1979
- Date Updated Mar 27, 2025
Reach out to the broker for more info on lease terms and amenities
Highlights
- Most prominent property in Knoxville
- Thriving Downtown full of amenities
- Restaurants and gym amenities within building
- Easy access via James White Parkway exit and onramp directly to building
- Landlord can build suites to suit Tenant's needs
True
Spaces Available
1010 |
River views and wonderful natural light for this mostly open floorplan with lobby exposure |
1505 |
Open plan |
200 |
Former bank HR/Personnel space on the Lower Level with direct access to Main Street. |
750 |
Open plan with corner offices |
905 |
Open plan |
P200 |
Mostly open plan in Atrium. Plenteous natural light. |
P350 |
Former Garrett's Downtown Deli restaurant space |
Contacts
Location
Getting Around
-
Walk Score ®
87/100 Very Walkable
-
Transit Score ®
62/100 Good Transit
-
Bike Score ®
52/100 Bikeable
- City Knoxville, TN
- Neighborhood Downtown Knoxville
- Zip Code 37929
- Market Knoxville
Points of Interest
-
Three Rivers Rambler
1.51 miles
-
Blink
0.31 miles
-
Shell
1.21 miles
-
Casey's
1.43 miles
-
Quik Stop
1.50 miles
-
Fuel City
1.51 miles
-
Weigel's
1.73 miles
-
Mapco
2.01 miles
-
Kroger
2.10 miles
-
Casey's General Store
2.30 miles
-
Tesla Supercharger
5.26 miles
-
First Tennessee Plaza Garage
0.02 miles
-
SP+ Parking
0.08 miles
-
SP+
0.08 miles
-
Cumberland Ave Parking
0.09 miles
-
Dwight Kessel Garage
0.09 miles
-
Volunteer Lot
0.15 miles
-
State Street Parking Garage
0.21 miles
-
West Main Street Garage
0.22 miles
-
Hilton Parking Garage
0.25 miles
-
Clay Lot
0.26 miles
-
Residence Inn
0.05 miles
-
Andrew Johnson Hotel
0.08 miles
-
Hyatt
0.17 miles
-
Embassy Suites by Hilton Knoxville Downtown
0.22 miles
-
Hilton Knoxville
0.22 miles
-
Oliver Royal Hotel
0.26 miles
-
Hampton Inn Knoxville-Downtown
0.28 miles
-
The Sky-Lite Hotel
0.33 miles
-
Marriott Knoxville
0.38 miles
-
The Tennessean
0.40 miles
-
The Bistro
0.04 miles
-
Vida
0.17 miles
-
Yassin Falafel
0.18 miles
-
Kopita Authentic Mediterranean
0.18 miles
-
Lenny's Sub Shop
0.20 miles
-
French Market Crêperie
0.20 miles
-
Kaizen
0.20 miles
-
The Lunchbox
0.21 miles
-
CJ's tacos
0.21 miles
-
Ruth's Chris Steak House
0.21 miles
-
South Knoxville Elementary
0.55 miles
-
Vine Junior High School
0.90 miles
-
Pelissippi State Community College - Magnolia Campus
1.15 miles
-
University of Tennessee, Knoxville
1.21 miles
-
North Carrick
1.28 miles
-
Dogwood Elementary School
1.35 miles
-
Maynard Elementary School
1.36 miles
-
South High Senior Living
1.48 miles
-
First Lutheran School
1.59 miles
-
Brownlow Elementary School
1.63 miles
-
Columbus Home Children's Services
2.51 miles
-
Wonderland Childrens Academy
5.06 miles
-
Quality Care Sitting
5.50 miles
-
La Petite Child Care
9.25 miles
Frequently Asked Questions
The average rate for office space here is $19.50/SF/YR, with rates starting at $16.00/SF/YR.
In total, there is 35,168 square feet of office space for lease here. Availability at this location includes 7 Office spaces. The property offers Multi-Tenant commercial space.
Yes, availabilities here may be suitable for small businesses with 5 office spaces under 5,000 square feet available. Space sizes here start at 1,212 square feet.
Yes, availabilities here could accommodate larger businesses with 1 office space larger than 10,000 square feet available for lease. The largest office size is 15,795 SF, located on floor 2. For a better understanding of how this space could work for you, reach out to schedule a tour.
Looking for more in-depth information on this property? Find property characteristics, ownership, tenant details, local market insights and more. Unlock data on CommercialEdge.

Providence Commercial Real Estate


