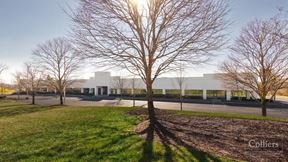- For Lease $16.25/SF/YR
- Property Type Industrial
- Property Size 12,000 SF
- Lot Size 0.75 Acre
- Building Class C
- Year Built 1986
- Date Updated Mar 13, 2025
- Clear Height 15'6'' - 17'
- Column Spacing 36’ x 20''
- Dock High Doors 2
- Drive-In Doors 1
- Office Area 755 SF
Zoned IR (Industrial Restrictive); (2) Dock high doors (8’ x 10’); (1) Drive-in door (12’ x 12’); Clear Height: 15’6” – 17’; Column Spacing: 36’ x 20
Reach out to the broker for more info on lease terms and amenities
True
Spaces Available
Full Building |
|
Contacts
Location
Getting Around
-
Walk Score ®
38/100 Car-Dependent
-
Transit Score ®
39/100 Some Transit
-
Bike Score ®
22/100 Somewhat Bikeable
- City Nashville, TN
- Neighborhood Woodycrest
- Zip Code 37210
- Market Nashville
Points of Interest
-
Hermitage
9.16 miles
-
Shell
0.87 miles
-
Speedway
1.31 miles
-
eVgo
1.36 miles
-
BP
1.36 miles
-
ClipperCreek
1.36 miles
-
Exxon
1.36 miles
-
ChargePoint
1.47 miles
-
MAPCO
1.50 miles
-
Kroger
1.58 miles
-
Daily's Shell
1.62 miles
-
Thrailkill Parking Garage
2.01 miles
-
First Baptist Church Lot C
2.11 miles
-
Lot R
2.12 miles
-
Lot P
2.12 miles
-
Lot T
2.16 miles
-
Frist Center for the Visual Arts
2.16 miles
-
Curb Parking Garage
2.17 miles
-
Lot N
2.19 miles
-
Best Western Music Row
2.21 miles
-
Bohan parking
2.21 miles
-
Subway
0.52 miles
-
South Side Kitchen and Pub
0.54 miles
-
Delicias Mary's
0.58 miles
-
il Forno
0.60 miles
-
The Hart
0.70 miles
-
McDonald's
0.73 miles
-
Sonic
0.80 miles
-
Burger King
0.81 miles
-
Bastion
0.84 miles
-
Dunkin' Donuts
0.87 miles
-
InterAsian Market & Deli
0.47 miles
-
E+Rose Wellness Bodega
0.89 miles
-
Publix
1.36 miles
-
El Gallito Supermercado
1.61 miles
-
Aleksey's Russian & Eastern European Market
1.63 miles
-
Walmart Supercenter
1.86 miles
-
100 Oaks Mall
1.89 miles
-
TJ Maxx
1.90 miles
-
Burlington
1.97 miles
-
Ross
1.99 miles
-
Metro Nashville Police Department
0.96 miles
-
Hermitage Hall
1.30 miles
-
Walgreens
1.54 miles
-
Berry Hill Police department
1.63 miles
-
Nashville Fire Station 9
1.66 miles
-
Midtown Hills Police Precint
1.88 miles
-
Davidson County Fire Department
2.48 miles
-
CVS Pharmacy
2.58 miles
-
Monroe Carell Jr. Children's Hospital at Vanderbilt
2.65 miles
-
Vanderbilt University Medical Center
2.69 miles
Frequently Asked Questions
The average rental rate for industrial/warehouse space at 344 Herron Dr is $16.25/SF/YR. Generally, the asking price for warehouse spaces varies based on the location of the property, with proximity to transportation hubs, access to highways or ports playing a key role in the building’s valuation. Other factors that influence cost are the property’s age, its quality rating, as well as its onsite facilities and features.
The property at 344 Herron Dr was completed in 1986. In total, 344 Herron Dr incorporates 12,000 square feet of Industrial space.
For more details on this listing and available space within the building, use the contact form at the top of this page to schedule a tour with a broker.
344 Herron Dr is equipped with 3 loading docks that allow for an efficient and safe movement of goods in and out of the facility.
Contact the property representative for more information on vehicle access and parking options at or near this property, as well as additional amenities that enhance the tenant experience at 344 Herron Dr.
Reach out to the property representative or listing broker to find out more about climate control capabilities at this property. Climate control is typically present in industrial buildings that are suited to store items susceptible to temperature and damage from humidity, such as food, pharmaceuticals, paper, textiles, and electronics.
The maximum clear height at 344 Herron Dr is 17 ft. Ceiling height is an important feature of a warehouse, as it enables tenants to maximize the amount of goods they can store vertically.
Column spacing is also important, especially for efficiently storing large items across the available warehouse space. At 344 Herron Dr, you’ll find column spacing to be 36’ x 20' feet.
Looking for more in-depth information on this property? Find property characteristics, ownership, tenant details, local market insights and more. Unlock data on CommercialEdge.


