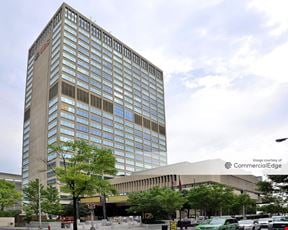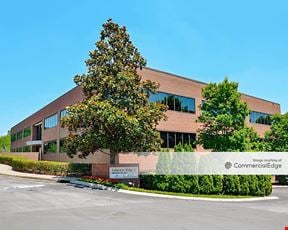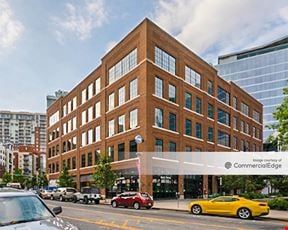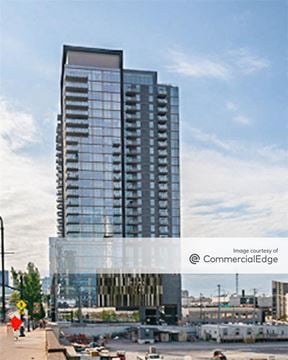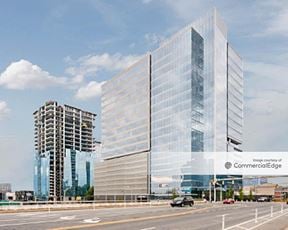- For Lease $24.00/SF/YR
- Property Type Office
- Property Size 232,430 SF
- # of Floors 6
- Parking Ratio 4.00 / 1,000 SF
- Building Class B
- Year Built 1984
- Date Updated May 8, 2025
Reach out to the broker for more info on lease terms and amenities
Highlights
- Conference center with kitchenette (seats 80) Restaurant and catering facilities on-site Exercise facilities Locker rooms Close to bank
- hotels and dining
True
Spaces Available
Suite 105 |
|
Suite 106 |
|
Suite 201 |
|
Suite 303 |
|
Suite 304 |
|
Suite 305 |
|
Suite 307 |
|
Suite 320 |
|
Suite 406 |
|
Suite 407 |
|
Suite 600 |
|
Suite 640 |
|
Contacts
Location
Getting Around
-
Walk Score ®
40/100 Car-Dependent
-
Transit Score ®
27/100 Some Transit
-
Bike Score ®
22/100 Somewhat Bikeable
- City Nashville, TN
- Neighborhood Nashville International Airport
- Zip Code 37217
- Market Nashville
Points of Interest
-
Hermitage
6.32 miles
-
Speedy Mart
0.85 miles
-
Shell
0.85 miles
-
Mapco
1.02 miles
-
ChargePoint
1.39 miles
-
BP
1.82 miles
-
RaceWay
1.85 miles
-
Speedway
1.88 miles
-
Tesla Supercharger 250 kW
2.36 miles
-
Kroger
2.53 miles
-
eVgo
4.37 miles
-
Guest Parking
1.06 miles
-
Economy Parking
1.64 miles
-
The Parking Spot
1.73 miles
-
Rental Car Facility
1.76 miles
-
Cell Phone Lot
1.81 miles
-
Long Term A Parking
1.87 miles
-
Long Term B Parking
1.99 miles
-
Uncle Bud's Catfish, Chicken, & Such
2.77 miles
-
Lot N
4.26 miles
-
Lot P
4.27 miles
-
Hamilton Inn
0.12 miles
-
GLō Best Western Nashville
0.17 miles
-
Hotel Preston
0.33 miles
-
Sonesta Nashville Airport
0.66 miles
-
Embassy Suites by Hilton Nashville Airport
0.79 miles
-
Nashville - Days Inn Airport / Opryland Area
0.80 miles
-
Hampton Inn Nashville Airport Century Place
0.84 miles
-
Sheraton Music City Hotel
1.00 miles
-
J White's House
1.09 miles
-
Crossland Economy Studios - Nashville - Airport - Briley Pkwy.
1.11 miles
-
Subway
0.85 miles
-
Taco Bell
1.03 miles
-
Vinh Long
1.10 miles
-
McDonald's
1.18 miles
-
Waffle House
1.31 miles
-
Lttle Harpeth Brewing
1.54 miles
-
Pig Star
1.58 miles
-
Hissho Sushi
1.66 miles
-
Chick-fil-A
1.66 miles
-
Bar-B-Cutie Smokehouse
1.66 miles
-
Glenview Elementary School
0.79 miles
-
Margaret Allen Middle School
1.37 miles
-
Allen School
1.37 miles
-
Margaret Allen Montessori Middle Magnet School
1.38 miles
-
Rocketship United Academy
1.55 miles
-
McGavock Elementary School
1.84 miles
-
Glengarry Elementary School
1.93 miles
-
Mount Zeno School
1.98 miles
-
Remington College
2.12 miles
-
Tennessee Preparatory School
2.35 miles
-
First Baptist Church of East Nashville Day Care Center
4.36 miles
-
McKendree United Methodist Church Day Care Center
4.82 miles
-
Tom Joy Head Start Center
5.68 miles
-
Fifteenth Avenue Baptist Church Day Care Center
5.82 miles
-
Jackson Park Church of Christ Day Care Center
5.95 miles
-
Woodmont Christian Day Care Center
6.53 miles
-
Westminster Toddlers and Twos Day Care Center
7.61 miles
-
W.A. Bass Learning Center
8.62 miles
-
Village Learning
8.64 miles
-
Saint Thomas Family Center
9.14 miles
Frequently Asked Questions
The price for office space here is $24.00/SF/YR.
The property includes 12 Office spaces located on 5 floors. Availabilities total 51,168 square feet of office space.
Yes, availabilities here may be suitable for small businesses with 10 office spaces under 5,000 square feet available. Space sizes here start at 832 square feet.
Yes, availabilities here could accommodate larger businesses with 1 office space larger than 10,000 square feet available for lease. The largest office size is 19,030 SF, located on floor 6. For a better understanding of how this space could work for you, reach out to schedule a tour.
Looking for more in-depth information on this property? Find property characteristics, ownership, tenant details, local market insights and more. Unlock data on CommercialEdge.

Cushman & Wakefield
