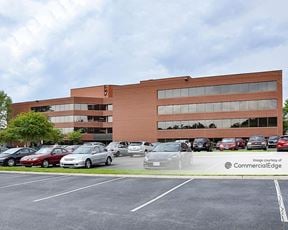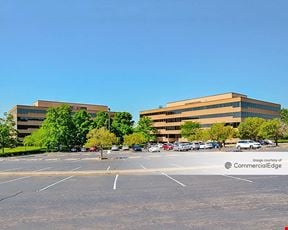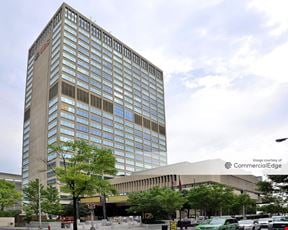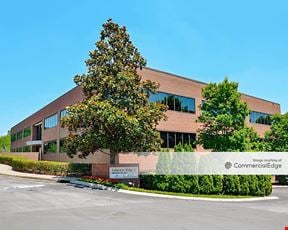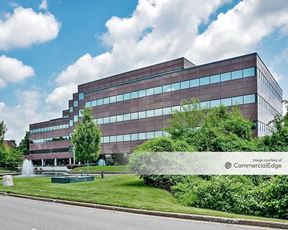- For Lease Contact for pricing
- Property Type Office
- Property Size 330,346 SF
- # of Floors 20
- Parking Ratio 2.76 / 1,000 SF
- Building Class A
- Year Built 2020
- Date Updated Apr 15, 2025
Reach out to the broker for more info on lease terms and amenities
Highlights
- Indoor-outdoor sky lounge 48-seat training room Fitness center with showers and lockers Micro-market Direct connection to high-speed fiber infrastructure
True
Spaces Available
Partial Building |
|
Suite 1035 |
Spec Suite |
Suite 1400 |
Spec. suite |
Suite 1405 |
|
Suite 1600 |
Spec Suite |
Suite 1601 |
Spec Suite |
Suite 1605 |
Spec Suite |
Suite 900 |
|
Contacts
Location
Getting Around
-
Walk Score ®
81/100 Very Walkable
-
Transit Score ®
62/100 Good Transit
-
Bike Score ®
72/100 Very Bikeable
- City Nashville, TN
- Neighborhood The Gulch
- Market Nashville
Points of Interest
-
Exxon
0.15 miles
-
Shell
0.42 miles
-
Daily's
1.10 miles
-
ChargePoint
1.12 miles
-
eVgo
1.21 miles
-
Heritage Fuel/Western Union
1.28 miles
-
Mapco
1.31 miles
-
Exxon Tiger Market
1.44 miles
-
BP
1.44 miles
-
ClipperCreek
1.84 miles
-
Bohan parking
0.10 miles
-
Best Western Music Row
0.22 miles
-
Frist Center for the Visual Arts
0.27 miles
-
Tennessee Lot
0.52 miles
-
First Baptist Church Lot C
0.52 miles
-
Public Square Garage
0.94 miles
-
Public Square Parking (underground)
1.06 miles
-
Lot H
1.12 miles
-
Lot K
1.15 miles
-
Lot S
1.16 miles
-
Comfort Inn Downtown Nashville-Vanderbilt
0.13 miles
-
W Nashville
0.15 miles
-
Best Western Plus Music Row
0.23 miles
-
Thompson Nashville
0.23 miles
-
Union Station Hotel, Autograph Collection
0.25 miles
-
Grand Hyatt Nashville
0.31 miles
-
Grand Hyatt Hotel
0.31 miles
-
Holiday Inn Express Nashville Downtown
0.35 miles
-
Conrad
0.37 miles
-
The Westin
0.38 miles
-
Del frisco
0.07 miles
-
Wiskey Kitchen
0.10 miles
-
McDonald's
0.12 miles
-
Los Toritos MTG
0.19 miles
-
White Castle
0.20 miles
-
Tacos and Tequilas
0.20 miles
-
Marsh House
0.24 miles
-
404 kitchen
0.24 miles
-
burger republic
0.26 miles
-
Biscuit Love
0.26 miles
-
John A Gupton College
0.44 miles
-
Tennessee State University - Avon Williams Campus
0.59 miles
-
Tennessee State University - Avon Williams Campus
0.63 miles
-
Scarritt College
0.75 miles
-
Brentwood United Methodist Church Day School
0.78 miles
-
Rose Park Magnet Middle School
0.89 miles
-
Murphy School
0.90 miles
-
Martin Luther King Magnet High School
0.93 miles
-
Head Middle Magnet Prep
0.98 miles
-
Fall School
0.99 miles
-
McKendree United Methodist Church Day Care Center
0.68 miles
-
Fifteenth Avenue Baptist Church Day Care Center
1.36 miles
-
First Baptist Church of East Nashville Day Care Center
1.94 miles
-
Westminster Toddlers and Twos Day Care Center
3.07 miles
-
Woodmont Christian Day Care Center
3.18 miles
-
W.A. Bass Learning Center
3.58 miles
-
Tom Joy Head Start Center
3.76 miles
-
Saint Thomas Family Center
4.33 miles
-
World of Wonder Child Care Center
4.92 miles
-
Jackson Park Church of Christ Day Care Center
5.73 miles
Frequently Asked Questions
The property includes 8 Office spaces located on 5 floors. Availabilities total 35,817 square feet of office space.
Yes, availabilities here may be suitable for small businesses with 5 office spaces under 5,000 square feet available. Space sizes here start at 2,665 square feet.
Looking for more in-depth information on this property? Find property characteristics, ownership, tenant details, local market insights and more. Unlock data on CommercialEdge.

