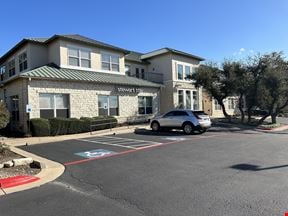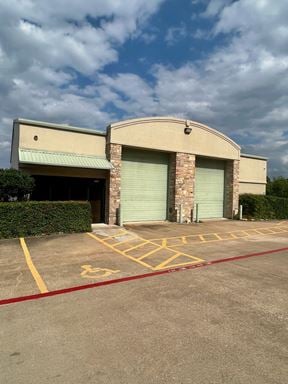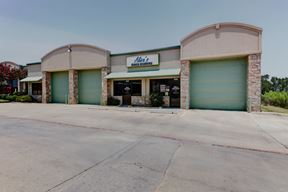- For Lease $14.00 - $40.00/SF/YR
- Property Type Office - Flex - Office
- Property Size 56,000 SF
- Units 44
- Property Tenancy Multi-Tenant
- Building Class B
- Date Updated Mar 24, 2025
Reach out to the broker for more info on lease terms and amenities
Highlights
- RR 620 Lakeway
- Easy access
- *GRADE LEVEL DOORS * INSULATED OFFICE/WAREHOUSE SPACES
- *SOME UNITS HAVE FULL HVAC IN WAREHOUSE
- *GENERAL OFFICE SPACE AVAILABLE
- *EXECUTIVE OFFICE SPACE AVAILABLE * Includes Conference Room and Full Kitchen
True
Spaces Available
114 |
Office - includes kitchen, conference room access, electricity |
121 |
Office - includes kitchen, conference room access, electricity |
210 |
Office - Executive Suite - Includes Conference room and Full kitchen access and electricity |
220 |
Office - Executive Suite - Includes Conference Room and Full Kitchen access and electricity |
226 |
Office - Executive Suite - Includes Conference Room, Full Kitchen access and electricity |
227 |
Office - Executive Suite - Includes Conference room and Full kitchen access and electricity |
229 |
Office - Executive Suite - Includes Conference room and Full kitchen access and electricity |
420 |
HVAC Office/Warehouse Step into a dynamic space featuring an office/reception area spanning approximately 190 sqft, seamlessly connected to a fully air-conditioned warehouse/flex space. The warehouse boasts freshly painted walls, newly installed epoxy flooring, and new high bay lighting ensuring a professional and functional environment. Access is facilitated by a convenient 12-foot grade-level door. Looking to expand? Unit #420 offers the flexibility to combine with Unit #430 |
600 |
4,461 RSF Office/Warehouse/Flex – Unit #600 office space offers approx 85 sqft reception area, 2 offices, conference room, kitchen, restroom with shower. The upstairs has 2 offices. The first level of offices opens up to the warehouse which consists of a utility sink, and 3-grade level doors. Building #6 is a free-standing stand-alone building. The warehouse offers new epoxy flooring, Fresh paint, and New Bay high lighting. The conference room space can be demised to create more warehouse space. |
Suite 111 |
Office - includes kitchen, conference room access, electricity |
Suite 430 |
HVAC Office/Warehouse Step into this spacious unit offering a reception area spanning approximately 110 sqft, complemented by two well-appointed offices, a convenient kitchen area, and a dedicated breakroom. Upstairs, you'll find two expansive conference rooms, providing ample space for meetings and collaboration. The approximately 1,100 sqft warehouse section is fully air- conditioned and features fresh paint, newly applied epoxy flooring, and new high bay lighting. Unit #430 offers the flexibility to combine with Unit #420 |
Contacts
Location
Getting Around
-
Walk Score ®
40/100 Car-Dependent
-
Bike Score ®
24/100 Somewhat Bikeable
- City Austin, TX
- Neighborhood Apache Shores
- Zip Code 78734
- Market Austin
Points of Interest
-
827 Rays Tesla Destination
1.10 miles
-
Exxon
1.29 miles
-
Hudson Bend Grocery
2.21 miles
-
Shell
2.68 miles
-
Texaco
2.86 miles
-
H-E-B Fuel
3.03 miles
-
Valero
3.17 miles
-
Randalls Gas Station
3.31 miles
-
Randalls
3.37 miles
-
Lake Austin Spa Resort Tesla Destination
3.94 miles
-
Day Parking
2.19 miles
-
Boat Trailer Parking
2.31 miles
-
Tom Hughes Park
3.74 miles
-
Hippie Hollow Beach
3.94 miles
-
Lake Travis HS - Lot P-10
4.10 miles
-
Lake Travis HS - Lot P-1
4.11 miles
-
Lake Travis HS - Lot P-2
4.19 miles
-
Lake Travis HS - Lot P-3
4.19 miles
-
Holiday Inn Express & Suites Austin NW - Lakeway
0.35 miles
-
Lakeway Resort and Spa
2.80 miles
-
La Quinta Inn & Suites Lakeway
2.88 miles
-
Hampton Inn & Suites
3.13 miles
-
SpringHill Suites
4.02 miles
-
Mountain Star Hotel
4.29 miles
-
Sonesta Bee Cave Austin Hill Country
5.10 miles
-
Hyatt Place Austin/Lake Travis/Four Points
5.40 miles
-
Residence Inn Austin Lake/Austin River
5.59 miles
-
The Island on Lake Travis
6.16 miles
-
Sobani
0.24 miles
-
Hudson's Fine Hill Country Dining
1.07 miles
-
La Gordibuena Taqueria
1.26 miles
-
Firehouse Subs
2.16 miles
-
Don Marios
2.16 miles
-
Los Pinos
2.19 miles
-
Santa Catarina Restaurant
2.66 miles
-
Jason's Deli
2.77 miles
-
Raising Cane's
2.89 miles
-
Taco Bell
2.92 miles
-
Hudson Bend Middle School
0.63 miles
-
Lake Travis Elementary School
0.89 miles
-
Canyon Ridge Middle School
2.61 miles
-
Laura Welch Bush Elementary School
2.71 miles
-
Lakeway Elementary School
2.93 miles
-
River Ridge Elementary School
2.97 miles
-
Steiner Ranch Elementary School
3.42 miles
-
Serene Hills Elementary School
4.08 miles
-
Lake Travis High School
4.23 miles
-
Lago Vista High School
4.49 miles
-
The Goddard School
3.29 miles
-
Primrose School of Bee Cave
5.15 miles
-
River Place International Preschool & Daycare
5.65 miles
-
KLA Schools of Sweetwater
6.16 miles
-
Children's Center of Austin
7.21 miles
-
Guidepost Montessori
8.99 miles
-
ABC Child Development
9.30 miles
-
St. John Neumann Preschool
9.51 miles
-
Xplor Preschool & School Age Care
9.93 miles
Frequently Asked Questions
The average rate for office space here is $27.00/SF/YR, with rates starting at $14.00/SF/YR.
In total, there is 13,139 square feet of office space for lease here. Availability at this location includes 11 Office spaces. The property offers Multi-Tenant commercial space.
Yes, availabilities here may be suitable for small businesses with 11 office spaces under 5,000 square feet available. Space sizes here start at 244 square feet.
Looking for more in-depth information on this property? Find property characteristics, ownership, tenant details, local market insights and more. Unlock data on CommercialEdge.

eXp Commercial



