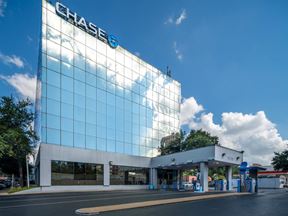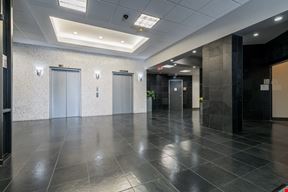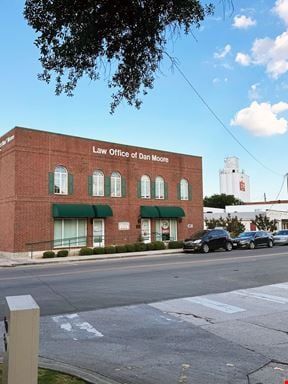- For Lease $18.00 - $32.00/SF/YR
- Property Type Office
- Property Size 277,187 SF
- Lot Size 2.66 Acre
- # of Floors 12
- Average Floor Size 22,544 SF
- Parking Spaces Avail. 1109
- Parking Ratio 4.00 / 1,000 SF
- Property Tenancy Multi-Tenant
- Building Class A
- Year Built 2000
- Date Updated Apr 3, 2025
Churchill Tower is the newest building in Park Central by over 12 years and offers many modern design features. Its 4-story atrium is finished with natural stone flooring. Rich wood paneling is featured in the ground floor and all upper floor elevator lobbies providing the most impressive interior design. Amenities: Deli/Sundry Shop, Fitness Center, New Tenant Conference Center, Print Shop, 4-Story Atrium Lobby. 24x7 on-site security, fiber optics redundancy, on-site tenant storage, secured executive garage parking, 100% garage parking for all tenants and visitors.Property includes 7-Level Structured Parking Garage and 2-Level Underground Securied Executive Garage.This building was awarded an Energy Star label in 2012(84), 2013(86), 2014(81),2015(77), 2016(79) for its operating efficiency.
Reach out to the broker for more info on lease terms and amenities
Attachments
True
Spaces Available
Suite 1125 |
Suite 1125 is 1,541 RSF and offers 3 Private Offices, an Open Office Area, Break Room and Storage room |
Suite 1130 |
Suite 1130 is 2,485 RSF and offers 7 Private Offices, 1 Conference Room, Reception Area and Open Office Area. |
Suite 1150 |
Great Second Generation Space, 10 Private Offices, IT/Storage Room, Conference Room, Breakroom, Large Open Office Area |
Suite 12346 |
Faces Coit Road. Eyebrow signage. Retail type space |
Suite 12348 |
Faces Coit Road. Eyebrow signage. Retail type space |
Suite 12358 |
Faces Coit Road. Eyebrow signage. Retail type space |
Suite 1250 |
|
Suite 140 |
First Floor Prime Lobby Exposure. Whitebox Shell Condition. Can be demised to desired square footage |
Suite 150 |
First Floor Prime Lobby Exposure. Whitebox Shell Condition. Can be demised to desired square footage. |
Suite 160 |
First Floor Prime Lobby Exposure. Whitebox Shell Condition. Can be demised to desired square footage. |
Suite 350 |
Shell Space |
Suite 450 |
Spec suite! Reception area, breakroom, conference room, 6 private offices! |
Suite 500 |
Spec suite under construction! Conference Room, Break Room, 3 Private Offices, and Bullpen area. |
Suite 568 |
Spec Suite Under Construction! Reception Area, Breakroom, Conference Room, 5 Offices, IT/Storage Room |
Suite 980 |
Spec Suite! Under Construction! Reception Area, Breakroom, Conference Room, 7 Private Offices, Large Open Office Area, IT/Storage Closet. Can be comboned with suite 900 for a total of 5,991 RSF. |
Contacts
Location
Getting Around
-
Walk Score ®
50/100 Car-Dependent
-
Transit Score ®
44/100 Some Transit
-
Bike Score ®
52/100 Bikeable
- City Dallas, TX
- Neighborhood North Dallas
- Zip Code 75251
- Market Dallas Fort Worth
Points of Interest
-
Forest Lane
0.73 miles
-
LBJ/Central
0.98 miles
-
Walnut Hill
2.42 miles
-
Spring Valley
2.43 miles
-
Park Lane
3.12 miles
-
Lake Highlands
3.44 miles
-
LBJ/Skillman
3.58 miles
-
Arapaho Center
4.15 miles
-
White Rock
4.74 miles
-
Lovers Lane
4.77 miles
-
Costco Gasoline
0.21 miles
-
Exxon
0.39 miles
-
RaceTrac
0.66 miles
-
Shell
1.42 miles
-
Shamrock
1.54 miles
-
Murphy USA
1.56 miles
-
Chevron
1.78 miles
-
Volta
1.99 miles
-
7Charge
2.34 miles
-
Preston Royal Village
2.46 miles
-
Two & Three Forest Parking Garage
0.34 miles
-
Lot C
2.09 miles
-
Lot D
2.13 miles
-
Lot E
2.18 miles
-
Walnut Station Parking
2.32 miles
-
Lot V
2.35 miles
-
Lot W
2.38 miles
-
Lot Z
2.39 miles
-
Lot ZZ
2.41 miles
-
Lot Y
2.44 miles
-
Hyatt Place
0.06 miles
-
Extended Stay America
0.27 miles
-
The Westin Dallas Park Central
0.35 miles
-
Residence Inn Dallas Park Central
0.52 miles
-
Alexis Hotel & Banquets Dallas Park Central Galleria
0.55 miles
-
Comfort Inn
0.56 miles
-
Wyndham Dallas Suites
0.62 miles
-
Embassy Suites
0.76 miles
-
Comfort Suites North Dallas
0.80 miles
-
La Quinta Inn & Suites Dallas - Richardson
0.80 miles
-
Benihana
0.37 miles
-
Taco Casa
0.38 miles
-
Jack in the Box
0.39 miles
-
Whataburger
0.45 miles
-
Burger King
0.51 miles
-
I Luv Pho
0.53 miles
-
Taco Bell/Kentucky Fried Chicken
0.54 miles
-
In-N-Out Burger
0.54 miles
-
KFC
0.54 miles
-
Popeyes
0.56 miles
-
Akiba Yaveh Academy
0.20 miles
-
Hamilton Park Pacesetter Magnet School
0.53 miles
-
The Covenant School
0.88 miles
-
Spring Valley Elementary School
1.13 miles
-
Dobie Primary School
1.19 miles
-
RISD Academy
1.21 miles
-
Stults Road Elementary School
1.32 miles
-
Arthur Kramer Elementary School
1.33 miles
-
Carolyn G. Bukhair Elementary School
1.49 miles
-
Concorde Career College - Dallas
1.57 miles
-
Little Scholars Academy
1.69 miles
-
Mona Montessori Greentree
4.03 miles
-
Davenport Montessori School
5.00 miles
-
Handprints Academy
6.07 miles
-
Primrose School
6.25 miles
-
Hamilton Academy
6.83 miles
-
East Dallas Developmental Center
7.17 miles
-
The Warren Center
7.24 miles
-
Cisneros Pre-Kindergarten
8.27 miles
-
Swiss Learning Center
8.63 miles
Frequently Asked Questions
The average rate for office space here is $25.00/SF/YR, with rates starting at $18.00/SF/YR.
The property includes 15 Office spaces located on 7 floors. Availabilities total 42,890 square feet of office space. The property offers Multi-Tenant commercial space.
Yes, availabilities here may be suitable for small businesses with 15 office spaces under 5,000 square feet available. Space sizes here start at 1,446 square feet.
Looking for more in-depth information on this property? Find property characteristics, ownership, tenant details, local market insights and more. Unlock data on CommercialEdge.





