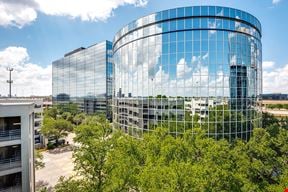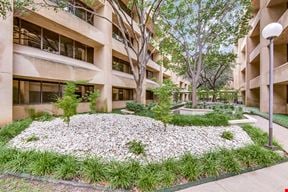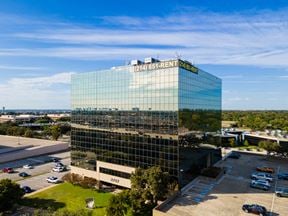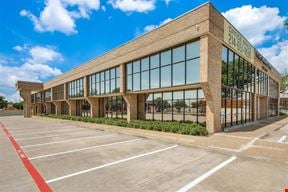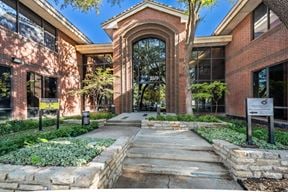- For Lease $14.72 - $37.50/SF/YR
- Property Type Office - General Office
- # of Floors 10
- Parking Ratio 3.40 / 1,000 SF
- Property Tenancy Multi-Tenant
- Year Built 1971
- Year Renovated 2016
- Date Updated Apr 25, 2025
- HVAC Hours Monday through Friday 7am-7pm. Saturday 7am-2pm.
Reach out to the broker for more info on lease terms and amenities
Highlights
- Located at the intersection of Preston and Alpha Road just North of Highway 635 and East of the Dallas North Tollway.
- Fitness Center with Sauna, Covered Reserved Parking, Conference Facilities Available, Digital Touch Screen Directory Kiosk, On-Site Management & Maintenance, 24-Hour Key Card Access, Café Deli, Huddle Room, Loading Dock, Lounge Space, Coffee Bar, Mailroom, Fitness Center, Parking : Secured ga...
True
Spaces Available
C-15 |
|
C-22 |
|
E0017 |
|
E0024 |
|
E0230 |
|
E0250 |
|
E0300 |
|
E0300.01 |
|
E0430 |
|
E0500 |
|
E0525 |
|
E0600.01 |
|
E0660 |
|
E0670 |
|
E0680 |
|
E0700 |
|
E0700.01 |
|
E0770 |
|
E0800 |
|
E0800.01 |
|
E0800.01 |
|
E0801 |
|
E0810 |
|
E0900 |
|
E0900.01 |
|
E0900.01 |
|
E0920 |
|
E0920.01 |
|
E0935 |
|
E0950 |
|
E1090.01 |
|
E1092 |
|
W0206 |
|
W0206.01 |
|
W0210 |
|
W0215 |
|
W0311 |
|
W0311.01 |
|
W0312 |
|
W0320 |
|
W0400 |
|
W0509 |
|
W0517 |
|
W0600 |
|
W0702 |
|
W0706 |
|
W0744 |
|
W0750 |
|
W0765 |
|
W0788 |
|
W0800 |
|
W0840 |
|
W1000 |
|
W1000.01 |
|
W1030 |
|
W500.WS |
|
W700.WS |
|
WX0183 |
|
WX0187 |
|
Contacts
Location
Getting Around
-
Walk Score ®
74/100 Very Walkable
-
Transit Score ®
44/100 Some Transit
-
Bike Score ®
51/100 Bikeable
- City Dallas, TX
- Neighborhood Regal Court
- Zip Code 75240
- Market Dallas Fort Worth
Points of Interest
-
Forest Lane
3.07 miles
-
LBJ/Central
3.32 miles
-
Spring Valley
4.04 miles
-
Walnut Hill
4.24 miles
-
Park Lane
4.81 miles
-
Farmers Branch
5.27 miles
-
Arapaho Center
5.29 miles
-
Royal Lane
5.40 miles
-
Walnut Hill/Denton
5.72 miles
-
Lake Highlands
5.76 miles
-
7Charge
0.12 miles
-
7-Eleven
0.12 miles
-
QuikTrip
0.22 miles
-
Valero
0.37 miles
-
Chevron
0.58 miles
-
Shell
0.60 miles
-
Exxon
0.64 miles
-
Tom Thumb Express
1.28 miles
-
Tesla Supercharger
1.37 miles
-
AMC Village On The Parkway 9
1.45 miles
-
Yellow Garage
0.79 miles
-
Orange Garage
0.83 miles
-
Blue Garage
0.84 miles
-
Marriott Parking Garage
1.59 miles
-
Addison Circle One
2.18 miles
-
TWO Addison Circle Parking
2.28 miles
-
Two & Three Forest Parking Garage
2.30 miles
-
MAA Addison Circle (10)
2.45 miles
-
Walnut Station Parking
4.15 miles
-
Walnut Glen Parking Garage
4.32 miles
-
Holiday Inn Express & Suites
0.52 miles
-
Le Meridien Dallas by the Galleria
0.66 miles
-
Residence Inn
0.66 miles
-
Candlewood Suites Dallas-By the Galleria
0.77 miles
-
Embassy Suites by Hilton Dallas Near the Galleria
0.81 miles
-
The Westin Galleria Dallas
0.83 miles
-
Hilton Dallas Lincoln Centre
0.89 miles
-
Hyatt Place Dallas-North
0.91 miles
-
Sheraton Dallas Hotel by the Galleria
1.15 miles
-
Dallas/Addison Marriott Quorum by the Galleria
1.62 miles
-
Thai Tanee Cafe
0.10 miles
-
Jack in the Box
0.15 miles
-
Dunkin'
0.15 miles
-
Taco Bell
0.19 miles
-
Subway
0.19 miles
-
The Market
0.21 miles
-
Wingstop
0.23 miles
-
Domino's
0.26 miles
-
Chuck E. Cheese
0.29 miles
-
Pizza Patrón
0.32 miles
-
Ewell D Walker Middle School
0.97 miles
-
St. Rita Catholic School
1.20 miles
-
Anne Frank Elementary School
1.20 miles
-
Jesuit Dallas
1.38 miles
-
Nathan Adams Elementary School
1.51 miles
-
The Covenant School
1.61 miles
-
Spring Valley Elementary School
1.82 miles
-
W T White High School
1.85 miles
-
Northwood Hills Elementary School
1.93 miles
-
Hockaday School
1.98 miles
-
Mona Montessori Greentree
1.64 miles
-
Little Scholars Academy
2.85 miles
-
Davenport Montessori School
3.76 miles
-
Hamilton Academy
4.66 miles
-
Primrose School
4.98 miles
-
Wonderland
8.15 miles
-
New Age Montessori
8.34 miles
-
Handprints Academy
8.35 miles
-
Primrose School of Valley Ranch
8.57 miles
-
Miss Bloomingdale's Academy
8.61 miles
Frequently Asked Questions
The average rate for office space here is $26.11/SF/YR, with rates starting at $14.72/SF/YR.
The property includes 59 Office spaces located on 11 floors. Availabilities total 190,979 square feet of office space. The property offers Multi-Tenant commercial space. Of the availability currently listed in the building, available spaces include 41 sublease options.
Yes, availabilities here may be suitable for small businesses with 47 office spaces under 5,000 square feet available. Space sizes here start at 80 square feet.
Yes, availabilities here could accommodate larger businesses with 4 office spaces larger than 10,000 square feet available for lease. The largest office size is 13,395 SF, located on floor 10. For a better understanding of how this space could work for you, reach out to schedule a tour.
Looking for more in-depth information on this property? Find property characteristics, ownership, tenant details, local market insights and more. Unlock data on CommercialEdge.

Boxer Property
