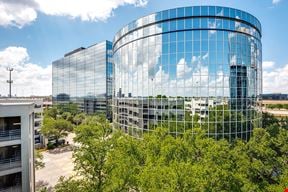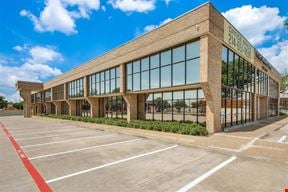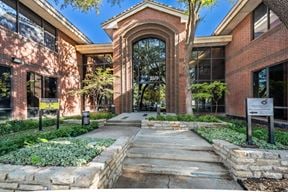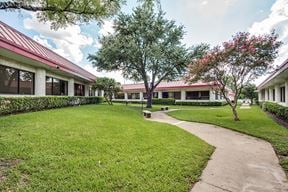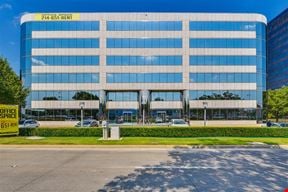- For Lease $13.20 - $25.76/SF/YR
- Property Type Office - General Office
- # of Floors 20
- Parking Ratio 1.00 / 1,000 SF
- Property Tenancy Multi-Tenant
- Building Class A
- Year Built 1982
- Year Renovated 2005
- Date Updated Apr 15, 2025
- HVAC Hours M-F: 7am-7pm; Sat: 7am-2pm
Reach out to the broker for more info on lease terms and amenities
Highlights
- From Stemmons Frwy (I35E). Take the Commerce St. exit (East). Make a left on Ervay St. and then a right onto Pacific Ave. The building is located a block and a half up the street on the right.
- Rental space available for meetings, happy hours, events, etc, Sundry Shop & Stupid Good Coffee Shop, Sky Bridge Access,To Tunnel Restaurants, Trophy Club Shops, Elm St parking garage, Outdoor Arcade and Park, 24-Hour Access, Coffee Bar, Modern Renovated Lobbies, Conference room, Convenience r...
True
Spaces Available
10800 |
Herculite Glass Entry, Stained Concrete Reception Area, 3 Interior Offices, Kitchen, Sink, 2 Entrances |
1100 |
|
11400 |
Reception Area, 3 Window Offices, 1 Interior Office, 1 Conference Room, Work Area, 1 Closets |
11800 |
Reception Area, 2 Window Offices, 3 Interior Offices |
1200 |
BANQUET HALL |
12060 |
Reception Area, 2 Window Offices, 2 Interior Offices, Open Area, File Or Storage Area |
14000 |
Private Stained Concrete Reception Area and window office. Includes shared conference rooms, huddle rooms, lounge, coffee bar, and WiFi. |
14000.01 |
Reception Area, 5 Window Offices, 2 Interior Offices, 1 Conference Room, Work Area, Corner Location |
14000.WS |
Reception Area, 32 Window Offices, 7 Interior Offices, 3 Conference Rooms, 4 Bullpens, Open Area, Kitchen, Break Area, Sink, 1 Rest Room, File Or Storage Area, Corner Location, lounge, coffee bar, and WiFi. Amenities
|
14040 |
Interior office includes shared waiting areas, conference rooms, huddle rooms, lounge, coffee bar, and WiFi. |
14080 |
4 Window office, Bullpen, Includes shared waiting areas, conference rooms, huddle rooms, lounge, coffee bar, and WiFi. Amenities
|
14080.01 |
Reception Area, 6 Window Offices, 2 Interior Offices, 2 Bullpens, Work Area, Corner Location |
14100 |
Herculite Glass Entry, Stained Concrete Reception Area and 2 Window Offices, 2 Interior Offices, Private Bullpen. Includes shared conference rooms, huddle rooms, lounge, coffee bar, and WiFi. |
14115 |
Interior office includes shared waiting areas, conference rooms, huddle rooms, lounge, coffee bar, and WiFi. |
14120 |
Interior office includes shared waiting areas, conference rooms, huddle rooms, lounge, coffee bar, and WiFi. Amenities
|
14125 |
Interior office includes shared waiting areas, conference rooms, huddle rooms, lounge, coffee bar, and WiFi. |
14167 |
1 Interior Office, 1 Entrance |
14176 |
1 Interior Office |
14185 |
1 Interior Office |
14196 |
1 Interior Office |
14205 |
Interior office includes shared waiting areas, conference rooms, huddle rooms, lounge, coffee bar, and WiFi. Amenities
|
14250 |
Stained Concrete Reception Area and 3 window office, 1 Private Conference Room, Private Bullpen. Includes shared conference rooms, huddle rooms, lounge, coffee bar, and WiFi. Amenities
|
15400 |
Reception with Six window offices and an open work area |
15840 |
One window office |
15850 |
1 Window Office, 1 Entrance |
15860 |
One window office |
15950 |
Reception Area, 2 Interior Offices |
16900 |
|
17000 |
Window office includes shared waiting areas, conference rooms, huddle rooms, lounge, coffee bar, and WiFi. |
17000.WS |
Reception Area, 25 Window Offices, 5 Interior Offices, 2 Conference Rooms, 4 Bullpens, Open Area, Kitchen, Break Area, Sink, 1 Rest Room, File Or Storage Area, Corner Location, lounge, coffee bar, and WiFi. Amenities
|
17060 |
Glass Entrance, Private reception area and 7 Window Offices, 1 Interior Office, Corner Location. Includes shared conference rooms, huddle rooms, lounge, coffee bar, and WiFi. |
17100 |
Window office includes shared waiting areas, conference rooms, huddle rooms, lounge, coffee bar, and WiFi. |
17200 |
Interior office includes shared waiting areas, conference rooms, huddle rooms, lounge, coffee bar, and WiFi. Glass Sidelight, WORKSTYLE Amenities
|
17216 |
Interior office includes shared waiting areas, conference rooms, huddle rooms, lounge, coffee bar, and WiFi. Glass Sidelight, WORKSTYLE Amenities
|
17221 |
Window office includes shared waiting areas, conference rooms, huddle rooms, lounge, coffee bar, and WiFi. WORKSTYLE |
17227 |
Fully furnished & decorated interior office. Includes shared waiting areas, conference rooms, huddle rooms, lounge, coffee bar, and WiFi. 1 Sidelight, WORKSTYLE |
17230 |
Interior office includes shared waiting areas, conference rooms, huddle rooms, lounge, coffee bar, and WiFi. 1 Sidelight |
17233 |
Interior office includes shared waiting areas, conference rooms, huddle rooms, lounge, coffee bar, and WiFi. 1 Glass Wall |
17240 |
PROPERTY MANAGER: Window office includes shared waiting areas, conference rooms, huddle rooms, lounge, coffee bar, and WiFi. |
17250 |
Interior office includes shared waiting areas, conference rooms, huddle rooms, lounge, coffee bar, and WiFi. 1 Glass Sidelight, Corner Location, WORKSTYLE Amenities
|
17280 |
Interior office includes shared waiting areas, conference rooms, huddle rooms, lounge, coffee bar, and WiFi. 1 Glass Sidelight, WORKSTYLE Amenities
|
18100 |
|
18100.01 |
Reception Area, 9 Window Offices, 6 Interior Offices, 2 Conference Rooms, 1 Bullpen, Open Area, Kitchen, Break Area, Sink, 1 Closets, Corner Location |
18850 |
|
19000 |
|
2070 |
Floor is setup for classrooms. Herculite Glass Entry Door - 4 - large classrooms, 6 - small classrooms, 1 - small conference room, and 2- entrances |
2070.01 |
Reception Area, 6 Window Offices, 9 Interior Offices, 2 Conference Rooms, 1 Bullpen, Open Area, Kitchen, Break Area, Sink, Work Area, Corner Location |
2080 |
Reception Area, 1 Interior Office, 1 Entrance |
3000 |
Floor is setup for classrooms. 12 - large classrooms, 1 - open study area and 1 - small conference room. |
4000 |
Floor is setup for class rooms. 9 - Class Rooms, 7 - window offices, 1 - open gallery space, 1 - patio, 1 - closet |
5045 |
Reception Area, 8 Window Offices, 3 Interior Offices, Break Area, Sink, Work Area |
5080 |
|
5085 |
1 Interior Office |
5090 |
Reception Area, 1 Interior Office |
6010 |
Reception Area, 1 Window Office, Work Area |
6050 |
Reception Area, 5 Window Offices, 2 Interior Offices, Break Area, Sink, 2 Entrances |
6050.01 |
|
6055 |
|
6060 |
Glass Herculite Double Door Entry, Tile Reception Area, 1 Conference Room, 4 Window Offices, 2 Interior offices |
6090 |
|
7010 |
|
7012 |
|
7014 |
1 Window Office, 1 Entrance |
7016 |
|
7018 |
|
7020 |
1 Window Office, 1 Entrance |
7022 |
|
7024 |
|
7028 |
|
7040 |
|
7044 |
|
7050 |
|
7052 |
|
7053 |
|
7054 |
|
7055 |
|
7056 |
|
7064 |
|
7072 |
|
7078 |
|
7080 |
|
8000 |
Herculite Double Door Entry Reception Area, 2 Window Offices, 1 Interior Office, 1 Conference Room, 1 Bullpen, Open Area |
8015 |
|
8035 |
Herculite Glass Door, Stained Concrete Reception Area, 3 Window Offices, 1 Bullpen |
8037 |
1 Window Office |
8037.01 |
|
8040 |
Herculite Glass Door, Reception Area, 3 Window Offices, 1 Conference Room |
8055 |
|
8055.01 |
|
8060 |
Reception Area, 3 Window Offices, 1 Bullpen, Open Area |
8065 |
Reception Area, 4 Window Offices, 1 Interior Office, Open Area, Corner Location |
9000 |
5 Window Offices, 1 Interior Office, 1 Conference Room, Open Area, Break Area, 1 Entrance |
9400 |
Reception Area, 3 Window Offices, 1 Interior Office, 1 Entrance |
Contacts
Location
Getting Around
-
Walk Score ®
97/100 Walker's Paradise
-
Transit Score ®
88/100 Excellent Transit
-
Bike Score ®
76/100 Very Bikeable
- City Dallas, TX
- Neighborhood Downtown Dallas
- Zip Code 75201
- Market Dallas Fort Worth
Points of Interest
-
Saint Paul
0.15 miles
-
Federal & Harwood
0.20 miles
-
Federal & Olive
0.22 miles
-
Saint Paul & Federal
0.23 miles
-
Olive & San Jacinto
0.30 miles
-
Akard
0.32 miles
-
Saint Paul & Ross
0.41 miles
-
Olive & Ross
0.41 miles
-
Deep Ellum
0.45 miles
-
Olive & Flora
0.49 miles
-
7-Eleven
0.52 miles
-
Tom Thumb Express
0.59 miles
-
Perot Museum of Nature and Science
0.72 miles
-
Mobil
0.95 miles
-
Gulf
1.26 miles
-
Exxon
1.27 miles
-
Tesla Supercharger
1.28 miles
-
Shell
1.42 miles
-
eVgo
2.02 miles
-
Tesla Destination Charger
4.28 miles
-
Sheraton Guest Parking
0.11 miles
-
Elm Street Garage
0.11 miles
-
Neiman Marcus Parking
0.22 miles
-
Manor House
0.41 miles
-
Fountain Place Parking Garage
0.47 miles
-
Lot 95
0.56 miles
-
Bank of America Plaza Parking
0.59 miles
-
Dallas World Aquarium Prepaid Parking Lot
0.62 miles
-
Lot C
0.64 miles
-
West End Parking Garage
0.68 miles
-
Renaissance Saint Elm Dallas Downtown Hotel
0.03 miles
-
Hotel Indigo Dallas Downtown
0.07 miles
-
Statler Hotel
0.15 miles
-
Sheraton Dallas
0.17 miles
-
Residence Inn
0.17 miles
-
Hampton Inn & Suites Dallas Downtown
0.18 miles
-
Hilton Garden Inn
0.22 miles
-
The Joule Dallas
0.23 miles
-
Magnolia Hotel Dallas Downtown
0.27 miles
-
Dallas Marriott City Center
0.30 miles
-
Partenope
0.08 miles
-
Wicked Butcher
0.09 miles
-
Wild Salsa
0.10 miles
-
Pressbox Grill
0.14 miles
-
Sapa House
0.15 miles
-
Porta di Roma
0.15 miles
-
Campisi's
0.21 miles
-
Uno Mas
0.22 miles
-
Sushi | Bar Dallas
0.24 miles
-
Zenna
0.27 miles
-
University Center at Dallas
0.06 miles
-
Pegasus Charter High School
0.38 miles
-
Sacred Heart School
0.46 miles
-
Maya Angelou High School
0.50 miles
-
Uplift Luna Preparatory Academy
0.60 miles
-
El Centro College
0.62 miles
-
Booker T. Washington High School
0.64 miles
-
Texas A&M College of Dentistry
0.84 miles
-
City Park Elementary School
0.90 miles
-
Dallas County Community College District Office
1.13 miles
-
Parent Day Out
0.70 miles
-
Swiss Learning Center
1.15 miles
-
East Dallas Developmental Center
2.94 miles
-
Little Rascals II Daycare & Learning Center
3.59 miles
-
Apple Tree Christian Academy
5.94 miles
-
Lil Rascals Learning Center
8.80 miles
-
Miss Bloomingdale's Academy
9.31 miles
Frequently Asked Questions
The average rate for office space here is $19.48/SF/YR, with rates starting at $13.20/SF/YR.
The property includes 93 Office spaces located on 18 floors. Availabilities total 195,149 square feet of office space. The property offers Multi-Tenant commercial space. Of the availability currently listed in the building, available spaces include 31 sublease options.
Yes, availabilities here may be suitable for small businesses with 85 office spaces under 5,000 square feet available. Space sizes here start at 180 square feet.
Yes, availabilities here could accommodate larger businesses with 5 office spaces larger than 10,000 square feet available for lease. The largest office size is 17,117 SF, located on floor 3. For a better understanding of how this space could work for you, reach out to schedule a tour.
Looking for more in-depth information on this property? Find property characteristics, ownership, tenant details, local market insights and more. Unlock data on CommercialEdge.

Boxer Property
