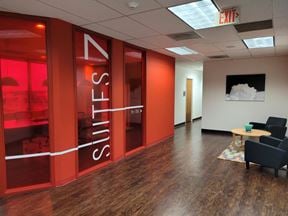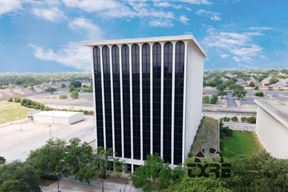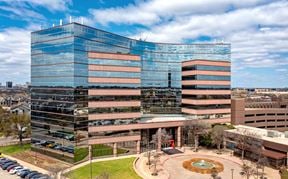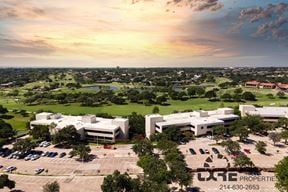- For Lease $16.00 - $18.00/SF/YR
- Property Type Office
- Property Size 449,000 SF
- Lot Size 13.51 Acre
- Additional Rent $16.00/SF/YR
- # of Floors 11
- Average Floor Size 19,275 SF
- Parking Spaces Avail. 2245
- Parking Ratio 5.00 / 1,000 SF
- Property Tenancy Multi-Tenant
- Building Class B
- Year Built 1971
- Year Renovated 2015
- Date Updated Apr 15, 2025
- Building Hours 7am - 6pm
Ricchi Towers are two 11 story office towers interconnected by a mezzanine and concourse level. Each building is 224,500 square feet and offers exceptional amenities such as on-site security, fitness center, deli, Tenant conference facilities, covered and surface parking and dual electric feeds from separate substations. This 449,000 sf Class A property is just 15 minutes from downtown Dallas and DFW International Airport. Being just 5 minutes from LBJ Freeway, Interstate 30 Dallas Love Field Airport places Ricchi Towers in the heart of the Dallas Metroplex.
Reach out to the broker for more info on lease terms and amenities
Attachments
True
Spaces Available
Suite 1000N |
Move-in ready call center with furniture in place. |
Suite 1000N |
Full Floor Available- 77 Cubicles of Different Sizes in place. |
Suite 100S |
Large open space with break room, and large training room. |
Suite 101S |
Large open space with private office |
Suite 1050S |
Mostly open office, 4 private offices, large breakroom and workroom. |
Suite 107N |
Wide Open Space |
Suite 130M |
The space is in mint condition with a large training room already installed inside. Suite 130 M is in the middle of the building with direct lobby exposure. |
Suite 140N |
Open Floorplan. Plan attached. Lease is plus electric |
Suite 200N |
|
Suite 200N |
Private floor with multiple offices built out on the window line, large training rooms and conference room built out. Flexible ownership who is willing to build to spec or separate the floor if needed. |
Suite 200S |
This second floor unit has direct lobby exposure and offices built along the entire exterior with some of the best views in the metroplex. |
Suite 250N |
|
Suite 260S |
A perfect 1,700 RSF unit with 5 offices, a break room and a conference room. This is the ideal suite for a small business owner looking to office in an office campus jam-packed with amenities for his/her employees. |
Suite 450N |
|
Suite 490S |
This 4th floor corner unit has exterior offices and an open area for work stations. |
Suite 500S |
The suite has a reception built in and then offices aligning the exterior of the space. |
Suite 510S |
Large Open Area Space, Storage Room, Work Room, Break Room, Storage Room and Private Office. |
Suite 520S |
A great wide open space with direct elevator exposure. Ownership can build the three office, spec option very quickly with a three year lease.
|
Suite 600N |
|
Suite 700S |
|
Suite 700S |
|
Suite 740S |
Reception, 4 Private Offices, 1 Conference Room |
Suite 750S |
|
Suite 800N |
|
Suite 800S |
|
Suite 900N |
Move-in ready call center with furniture in place. Suite 900N is perfect for a tenant looking to be set up efficiently and in a hurry. The floor is set up with 172 workstations. |
Suite 900S |
The space has two large rooms right now and the Landlord is waiting to perform a buildout on the space. There are great views of the market with natural light flooding into the space. |
Suite 910S |
|
Suite 925S |
|
Contacts
Location
Getting Around
-
Walk Score ®
36/100 Car-Dependent
-
Transit Score ®
37/100 Some Transit
-
Bike Score ®
39/100 Somewhat Bikeable
- City Dallas, TX
- Neighborhood Medical District
- Zip Code 75247
- Market Dallas Fort Worth
Points of Interest
-
Burbank
1.17 miles
-
Bachman
1.66 miles
-
Inwood/Love Field
2.47 miles
-
Southwestern Medical District/Parkland
2.66 miles
-
University of Dallas
2.69 miles
-
Market Center Station
3.46 miles
-
Walnut Hill/Denton
3.65 miles
-
600 Las Colinas Boulevard
3.82 miles
-
Downtown Irving/Heritage Crossing
4.36 miles
-
Tower 909
4.45 miles
-
Shell
0.32 miles
-
Chevron
0.43 miles
-
QuikTrip
0.68 miles
-
7-Eleven
0.78 miles
-
RaceTrac
1.51 miles
-
Exxon
1.55 miles
-
Tesla Destination Charger
1.62 miles
-
Valero
1.68 miles
-
Clay Cooley Nissan Irving
3.48 miles
-
SLPS Community Center
3.96 miles
-
Visitor Garage B
1.57 miles
-
Chase Bank parking
1.58 miles
-
Garage C
1.60 miles
-
Garage D
1.64 miles
-
Visitor Parking
1.69 miles
-
Visitor Garage A
1.78 miles
-
North Campus Garage 2
1.79 miles
-
Valet Parking
1.82 miles
-
Staff Lot 8
1.83 miles
-
W1 Outpatient Garage
1.86 miles
-
Wingate by Wyndham Dallas / Love Field
0.13 miles
-
Sleep Inn Dallas Love Field-Medical District
0.44 miles
-
Budget Suites Empire Central
0.45 miles
-
Ramada Dallas Love Field Airport
0.47 miles
-
Motel 6
0.48 miles
-
La Quinta Inn & Suites
0.51 miles
-
InTown Suites Dallas / Market Center
0.55 miles
-
Candlewood Suites Dallas Market Center Love Field
0.58 miles
-
Love Field Hotel & Suites
0.76 miles
-
Sterling Hotel Convention, Meeting and Event Center
0.77 miles
-
Burger King
0.30 miles
-
McDonald's
0.32 miles
-
Whataburger
0.38 miles
-
Schlotzsky's
0.38 miles
-
Bombshells Restaurant
0.72 miles
-
Dunston's Steakhouse
0.82 miles
-
Jack in the Box
0.83 miles
-
Church's Chicken
0.93 miles
-
IHOP
1.16 miles
-
Luigi's
1.19 miles
-
Our Lady of Perpetual Help Catholic School
1.34 miles
-
Obadiah Knight Elementary School
1.42 miles
-
Arlington Park Elementary School
1.69 miles
-
Union Bower School
1.83 miles
-
TWU T. Boone Pickens Institute of Health Sciences
2.00 miles
-
Onesimo Hernandez Elementary School
2.34 miles
-
University of Texas Southwestern Medical Center
2.35 miles
-
Thomas J Rusk Middle School
2.43 miles
-
Julian T Saldivar Elementary School
2.45 miles
-
Maple Lawn Elementary School
2.64 miles
-
Miss Bloomingdale's Academy
3.65 miles
-
Little Rascals II Daycare & Learning Center
3.74 miles
-
Parent Day Out
4.98 miles
-
Wonderland
5.99 miles
-
Swiss Learning Center
6.07 miles
-
Hamilton Academy
6.62 miles
-
East Dallas Developmental Center
6.70 miles
-
Apple Tree Christian Academy
7.63 miles
-
Mona Montessori Greentree
7.76 miles
-
New Age Montessori
8.42 miles
Frequently Asked Questions
The average rate for office space here is $17.00/SF/YR, with rates starting at $16.00/SF/YR.
In total, there is 283,702 square feet of office space for lease here. Availability at this location includes 29 Office spaces. The property offers Multi-Tenant commercial space.
Yes, availabilities here may be suitable for small businesses with 9 office spaces under 5,000 square feet available. Space sizes here start at 1,180 square feet.
Yes, availabilities here could accommodate larger businesses with 13 office spaces larger than 10,000 square feet available for lease. The largest office size is 19,275 SF, available on 3 different floors. For a better understanding of how this space could work for you, reach out to schedule a tour.
Looking for more in-depth information on this property? Find property characteristics, ownership, tenant details, local market insights and more. Unlock data on CommercialEdge.


.png?width=288)



