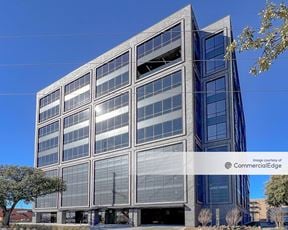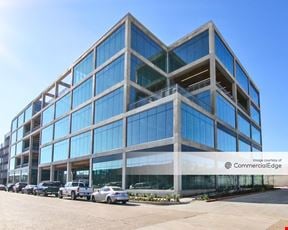- For Lease $15.00 - $16.00/SF/YR
- Property Type Office
- Property Size 250,963 SF
- Lot Size 8.3 Acre
- # of Floors 4
- Average Floor Size 66,000 SF
- Parking Spaces Avail. 1514
- Parking Ratio 6.03 / 1,000 SF
- Building Class B
- Year Built 1972
- Year Renovated 2014
- Date Updated Apr 15, 2025
- Building Hours 7am-6pm
The 8700 Tower is very unique when compared to most office buildings in the submarket because of the indoor atrium with bench seating and sky lights, offering clients a comfortable, open common area. The building has 4 stories in it with 250,000 RSF in all. The 8700 Tower is fully staffed with on-site property management, engineering, and 24/7 security. Other great amenities in the building include a deli in the lobby and a covered parking garage. Located at 8700 Stemmons fwy, the building is centrally located on I35 East, a and is 3.5 miles from Dallas Love/Field and 15 minutes from DFW Airport.
Reach out to the broker for more info on lease terms and amenities
Highlights
- Controlled Access
- Food Service
- Property Management on Site
True
Spaces Available
Suite 120 |
Large Open Space |
Suite 122 |
2 Private Offices |
Suite 124 |
Space offers Reception area, waiting area, 14 private offices, a conference room, storage room, break room, and open office area. |
Suite 125 |
2 Private Offices, Reception Area, Open Office Space |
Suite 128 |
Suite 128 has 6 private offices, 2 conference rooms, private restroom, break room, and plenty of storage space. It is a move-in ready space in the 35/Stemmons corridor. |
Suite 138 |
An open area ready for tenant configuration with two great offices that have floor to ceiling windows allowing plenty of natural light. |
Suite 180 |
Suite 180 has a reception area right off the entry that leads into an open area with plenty of room for workstations. There are also two built-out offices in the back flooded with natural light. |
Suite 190 |
This suite comes with 4 built-in offices and a break room. With multiple exits in the suite, tenants have the flexibility to change the layout of the suite. |
Suite 191 |
Natural light floods this suite which comes with three built-in offices. |
Suite 200-S |
This second floor suite has built in offices, break rooms, and conference rooms to go along with a massive open space fit for any number of work spaces. |
Suite 403 |
A great two office space with an open area too accommodate future growth in small companies. |
Suite 407 |
Great, renovated medical space with multiple exam rooms, sinks and open areas for PT or recovery. There is also a fantastic reception area with room a built-in medical reception. |
Suite 414 |
This suite has a unique built-in reception with 5 offices, a break room, and a conference room built-out. Suite 414 has a great floor to ceiling windows that allow natural light to flood into the suite. |
Suite 450 |
Great 4th floor views and natural light come with this space that has floor to ceiling windows lined throughout it. The space has multiple open areas ready for a tenant's custom build. |
Suite 455 |
This corner unit has open space, offices, a conference room and a break room. Suite 465 is located right next to an elevator and is close to the second set of restrooms on the 4th floor. |
Contacts
Location
Getting Around
-
Walk Score ®
35/100 Car-Dependent
-
Transit Score ®
37/100 Some Transit
-
Bike Score ®
37/100 Somewhat Bikeable
- City Dallas, TX
- Neighborhood Medical District
- Zip Code 75247
- Market Dallas Fort Worth
Points of Interest
-
Burbank
1.00 miles
-
Bachman
1.56 miles
-
Inwood/Love Field
2.37 miles
-
Southwestern Medical District/Parkland
2.59 miles
-
University of Dallas
2.75 miles
-
Market Center Station
3.40 miles
-
Walnut Hill/Denton
3.55 miles
-
600 Las Colinas Boulevard
3.87 miles
-
Tower 909
4.48 miles
-
Downtown Irving/Heritage Crossing
4.52 miles
-
Chevron
0.33 miles
-
Shell
0.37 miles
-
7-Eleven
0.61 miles
-
QuikTrip
0.85 miles
-
RaceTrac
1.42 miles
-
Tesla Destination Charger
1.51 miles
-
Valero
1.64 miles
-
Exxon
1.66 miles
-
Clay Cooley Nissan Irving
3.60 miles
-
eVgo
4.01 miles
-
Chase Bank parking
1.49 miles
-
Visitor Garage B
1.50 miles
-
Garage C
1.53 miles
-
Garage D
1.58 miles
-
Visitor Parking
1.60 miles
-
Valet Parking
1.65 miles
-
Parking Garage C
1.69 miles
-
North Campus Garage 2
1.71 miles
-
Visitor Garage A
1.72 miles
-
Staff Lot 8
1.77 miles
-
Wingate by Wyndham Dallas / Love Field
0.12 miles
-
Motel 6
0.37 miles
-
Ramada Dallas Love Field Airport
0.41 miles
-
Budget Suites Empire Central
0.51 miles
-
InTown Suites Dallas / Market Center
0.58 miles
-
Sleep Inn Dallas Love Field-Medical District
0.59 miles
-
Candlewood Suites Dallas Market Center Love Field
0.63 miles
-
La Quinta Inn & Suites
0.66 miles
-
Love Field Hotel & Suites
0.81 miles
-
Sterling Hotel Convention, Meeting and Event Center
0.93 miles
-
Whataburger
0.28 miles
-
McDonald's
0.36 miles
-
Burger King
0.39 miles
-
Schlotzsky's
0.47 miles
-
Dunston's Steakhouse
0.64 miles
-
Bombshells Restaurant
0.80 miles
-
Jack in the Box
0.89 miles
-
Church's Chicken
1.04 miles
-
IHOP
1.11 miles
-
Luigi's
1.14 miles
-
Our Lady of Perpetual Help Catholic School
1.17 miles
-
Obadiah Knight Elementary School
1.26 miles
-
Arlington Park Elementary School
1.66 miles
-
Union Bower School
1.97 miles
-
TWU T. Boone Pickens Institute of Health Sciences
1.97 miles
-
Onesimo Hernandez Elementary School
2.25 miles
-
University of Texas Southwestern Medical Center
2.30 miles
-
Thomas J Rusk Middle School
2.32 miles
-
Julian T Saldivar Elementary School
2.33 miles
-
K. B. Polk Center for Academically Talented & Gifted
2.49 miles
-
Miss Bloomingdale's Academy
3.69 miles
-
Little Rascals II Daycare & Learning Center
3.82 miles
-
Parent Day Out
4.94 miles
-
Wonderland
5.99 miles
-
Swiss Learning Center
6.00 miles
-
Hamilton Academy
6.52 miles
-
East Dallas Developmental Center
6.59 miles
-
Mona Montessori Greentree
7.61 miles
-
Apple Tree Christian Academy
7.73 miles
-
New Age Montessori
8.40 miles
Frequently Asked Questions
The average rate for office space here is $15.50/SF/YR, with rates starting at $15.00/SF/YR.
The property includes 15 Office spaces located on 3 floors. Availabilities total 79,391 square feet of office space.
Yes, availabilities here may be suitable for small businesses with 11 office spaces under 5,000 square feet available. Space sizes here start at 485 square feet.
Yes, availabilities here could accommodate larger businesses with 1 office space larger than 10,000 square feet available for lease. The largest office size is 34,405 SF, located on floor 2. For a better understanding of how this space could work for you, reach out to schedule a tour.
Looking for more in-depth information on this property? Find property characteristics, ownership, tenant details, local market insights and more. Unlock data on CommercialEdge.


.jpg?width=288)

