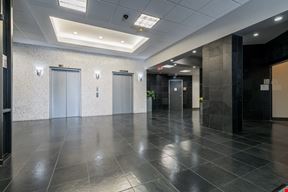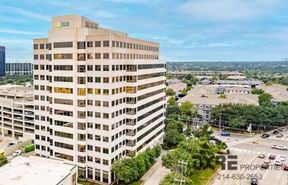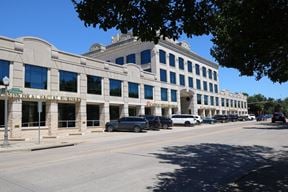- For Lease $18.50 - $55.38/SF/YR
- Property Type Office - Office Building
- Property Size 95,495 SF
- Lot Size 3.98 Acre
- Zoning PD
- Additional Rent $2.00/SF/YR
- # of Floors 6
- Average Floor Size 16,000 SF
- Parking Spaces Avail. 318
- Parking Ratio 3.33 / 1,000 SF
- Property Tenancy Multi-Tenant
- Building Class B
- Year Built 1980
- Year Renovated 2015
- Date Updated Jan 23, 2025
- Building Hours 7am - 7pm
- HVAC Hours 5am - 7pm
- Visibility/Traffic Count (VPD) 165,000
Parkway Plaza I & II is a two-building top tier Class B property conveniently located at the intersection of Spring Valley Road and
the Dallas North Parkway. In the heart of the North Dallas submarket, it is in close proximity to the Galleria and some of Dallas’
most popular and high-end hotels, retail and fine dining establishments. Parkway Plaza I & II boasts convenient access to George
Bush Turnpike, LBJ Freeway and The Galleria.
Reach out to the broker for more info on lease terms and amenities
Attachments
Highlights
- Major improvements and upgrades scheduled to be installed and/or implemented in 2024!!!
- Easily accessible off Dallas Parkway (Dallas North Tollway) and along Spring Valley Rd.
- 1st floor amenity center
- On-site leasing and management office
- Parking ratio (3.33 per 1,000 sq. ft.)
- 3-storey parking garage and plenty of surface level parking available
- Custom-finish available
- Redundant fiber (Logix, Simple Fiber, AT&T, Spectrum)
True
Spaces Available
Executive Suites 500-B |
Newly introduced executive office spaces with a full conference room, free Wi-Fi and internet, a full kitchen/ break room with some vending machines, and more.
These particular executive office spaces are approximately 130 square feet of actual area, depicted as the spaces in red on the floorplan, and perfect for those seeking their own small private, executive office and mailbox and the option to have multiple office amenities at their disposal.
Furniture available upon request* |
Executive Suites 500-F |
Newly introduced executive office spaces with a full conference room, free Wi-Fi and internet, a full kitchen/ break room with some vending machines, and more.
These particular executive office spaces are approximately 250 square feet of actual area, depicted as the spaces in blue on the floorplan, and perfect for those seeking their own small private, executive office and mailbox and the option to have multiple office amenities at their disposal.
Furniture available upon request* |
Executive Suites 500-G |
Newly introduced executive office spaces with a full conference room, free Wi-Fi and internet, a full kitchen/ break room with some vending machines, and more.
These particular executive office spaces are approximately 120-135 square feet of actual area, depicted as the spaces in yellow on the floorplan, and perfect for those seeking their own small private, executive office and mailbox and the option to have multiple office amenities at their disposal.
Furniture available upon request* |
Executive Suites 500-J |
Newly introduced executive office spaces with a full conference room, free Wi-Fi and internet, a full kitchen/ break room with some vending machines, and more.
These particular executive office spaces are approximately 200 square feet of actual area, depicted as the spaces in green on the floorplan, and perfect for those seeking their own small private, executive office and mailbox and the option to have multiple office amenities at their disposal.
*Furniture available upon request* |
Suite 120 |
This space was formerly the JP Morgan - Chase bank space which features a spacious reception, a vault with safety deposit boxes, window adjacent tellers for the drive-thru station and several offices within. Exterior Building Signage is available for suite 140 and Roadside monument signage available for 120, 140, and 150. ***Conceptual Proposed space*** Looking to divide space into suites 120, 140, and 150. The interior layout for suite 120 will remain the same but the layouts for suites 140 and 150 are subject to change in customizations. Looking to install stylish LED light panels and solar roller shaded throughout space. |
Suite 140 |
This space was formerly the JP Morgan - Chase bank space which features a spacious reception, a vault with safety deposit boxes, window adjacent tellers for the drive-thru station and several offices within. Exterior Building Signage is available for suite 140 and Roadside monument signage available for 120, 140, and 150. ***Conceptual Proposed space*** Looking to divide space into suites 120, 140, and 150. The interior layout for suite 120 will remain the same but the layouts for suites 140 and 150 are subject to change in customizations. Looking to install stylish LED light panels and solar roller shaded throughout space. |
Suite 150 |
This space was formerly the JP Morgan - Chase bank space which features a spacious reception, a vault with safety deposit boxes, window adjacent tellers for the drive-thru station and several offices within. Exterior Building Signage is available for suite 140 and Roadside monument signage available for 120, 140, and 150. ***Conceptual Proposed space*** Looking to divide space into suites 120, 140, and 150. The interior layout for suite 120 will remain the same but the layouts for suites 140 and 150 are subject to change in customizations. Looking to install stylish LED light panels and solar roller shaded throughout space. |
Suite 160 |
|
Suite 175 |
This newly refinished space features high, exposed ceilings, stained concrete flooring finish, a beautiful homestyle kitchen with an island, and a full frameless glass conference room. There are 2 private offices and TONs of open space for workstations and/or cubicles. Easily divisible in the event that a trading floor needs to be introduced to back area by the rear private entrance. Tons of natural light! Available within 30 days. |
Suite 200 |
|
Suite 230 |
Our streamlined office space, offering two private offices for focused work and a spacious storage room to keep your essentials organized. Ideal for small teams or individuals seeking a functional workspace with ample storage solutions. |
Suite 240 |
Our modern office space, featuring three private offices perfect for focused work or meetings. Adjacent to these, discover our newly renovated kitchen, offering a refreshing environment for breaks and collaboration. |
Suite 250 |
Our spacious office suite, complete with six private offices tailored for focused work and confidentiality. Adjacent, you'll find a fully equipped kitchen, providing a convenient space for breaks and informal meetings. |
Suite 310 |
Our vibrant office space, featuring five private offices, a newly renovated kitchen, and a conference room. Designed for productivity and collaboration, it's where work meets innovation. |
Suite 315 |
Our versatile office suite, boasting four private offices for focused work, along with an additional office featuring a sink for added convenience. Tailored to meet diverse needs, it's the perfect blend of functionality and comfort. |
Suite 320 |
Our innovative office suite, equipped with motion sensor LED lights for energy efficiency. Discover four private offices designed for focused work, alongside an additional space featuring a sink and ample counter space for added convenience. Plus, our well-appointed conference room sets the stage for productive meetings and collaboration. |
Suite 325 |
Our modern office suite, where efficiency meets comfort. Featuring motion sensor LED lights for energy savings, three private offices optimized for productivity, and an additional space equipped with a sink and ample counter space for convenience. Take a break and recharge in our dedicated break room, designed for relaxation and rejuvenation. |
Suite 330 |
Our efficient office suite, offering five private office spaces for focused work and collaboration. With a private entrance leading directly into the kitchen, accessing refreshments and informal meetings is seamless. Additionally, our large electrical closet ensures optimal connectivity and functionality. |
Suite 370 |
Our dynamic office suite, featuring five spacious office spaces perfectly suited for your team's needs. Adjacent, you'll find a large, well-equipped kitchen providing ample space for refreshments and informal meetings. Plus, with a generously sized electrical closet, seamless connectivity and operational efficiency are guaranteed. |
Suite 380 |
Our expansive office suite, offering 11 private office spaces meticulously designed for optimal productivity and privacy. Additionally, discover a multifunctional room featuring a sink and ample counter space, perfect for various tasks and projects. Elevate your meetings and collaborations in our spacious conference room, equipped to accommodate your team's needs with comfort and sophistication. |
Suite 400 |
Our versatile office suite, boasting four private office spaces tailored for focused work and confidentiality. Additionally, explore our supplementary room featuring a convenient sink, ideal for various tasks and projects. |
Suite 470 |
|
Suite 475 |
Our streamlined office suite, offering two private office spaces for focused work or meetings. Additionally, benefit from a large electrical room ensuring seamless operations and connectivity. |
Suite 480 |
Our efficient office suite, featuring five private office spaces tailored for focused work and collaboration. Additionally, explore our versatile room equipped with a sink, perfect for various tasks and projects. Plus, benefit from a spacious electrical room ensuring seamless operations. |
Suite 520 |
Our premier office suite, featuring 26 private offices, a large conference room, spacious kitchen, group workspace, and four entrances for easy access. Designed for productivity and collaboration, our space offers everything your team needs to thrive. Welcome to a new standard in office excellence. |
Suite 530 |
Our versatile office suite, where productivity meets comfort. With 12 office spaces, a spacious reception area, and ample room for collaboration, our environment fosters teamwork and creativity. Step into our beautiful conference room, equipped for impactful meetings. Plus, with two large electrical closets and a well-appointed kitchen, every aspect of your workspace needs is covered. Welcome to a space designed for success. |
Suite 560 |
Our compact office space, featuring four individual workspaces perfectly suited for your team's needs. Alongside, a sizable electrical room ensures seamless connectivity and operational efficiency. |
Suite 605 |
|
Suite 640 |
Our versatile office space, designed to inspire collaboration and efficiency. Featuring five private offices for focused work, alongside three spacious collaboration rooms tailored for brainstorming and teamwork. With essential infrastructure including a large electrical room and a well-equipped kitchen, every aspect of your workspace needs is covered. |
Suite 660 |
Our versatile office suite featuring an open reception area, seven private offices for focused work, a spacious break room with a sink, an open collaboration area, and ample storage in a large supply closet. |
Contacts
Location
Getting Around
-
Walk Score ®
71/100 Very Walkable
-
Transit Score ®
45/100 Some Transit
-
Bike Score ®
59/100 Bikeable
- City Dallas, TX
- Neighborhood San Raphael
- Zip Code 75254
- Market Dallas Fort Worth
Points of Interest
-
Forest Lane
4.04 miles
-
LBJ/Central
4.27 miles
-
Farmers Branch
4.58 miles
-
Spring Valley
4.83 miles
-
Royal Lane
4.99 miles
-
Walnut Hill
5.14 miles
-
Carrollton Train Depot
5.16 miles
-
Downtown Carrollton Station
5.18 miles
-
Walnut Hill/Denton
5.47 miles
-
Park Lane
5.68 miles
-
Exxon
0.07 miles
-
7-Eleven
0.42 miles
-
Chevron
0.43 miles
-
Tesla Supercharger
0.67 miles
-
AMC Village On The Parkway 9
0.70 miles
-
Valero
0.73 miles
-
ChargePoint
0.85 miles
-
GE WattStation
0.92 miles
-
GE Wattstation
0.92 miles
-
EVgo
0.96 miles
-
Orange Garage
0.59 miles
-
Marriott Parking Garage
0.72 miles
-
Yellow Garage
0.87 miles
-
Blue Garage
0.89 miles
-
Addison Circle One
1.44 miles
-
TWO Addison Circle Parking
1.56 miles
-
MAA Addison Circle (10)
1.64 miles
-
Two & Three Forest Parking Garage
3.27 miles
-
Lot V
4.83 miles
-
Lot U
4.93 miles
-
Hyatt Place Dallas-North
0.07 miles
-
Embassy Suites by Hilton Dallas Near the Galleria
0.18 miles
-
Candlewood Suites Dallas-By the Galleria
0.24 miles
-
Le Meridien Dallas by the Galleria
0.69 miles
-
The Westin Galleria Dallas
0.74 miles
-
Dallas/Addison Marriott Quorum by the Galleria
0.76 miles
-
Residence Inn
0.87 miles
-
La Quinta Inn & Suites
0.88 miles
-
Holiday Inn Express & Suites
0.90 miles
-
Best Westerm Plus Addison Galleria Hotel
0.96 miles
-
Wendy's
0.05 miles
-
Al Biernat's
0.10 miles
-
Jersey Mike's Subs
0.10 miles
-
DeRice Thai Cuisine
0.29 miles
-
La Picosa
0.30 miles
-
Carmine's Pizzeria
0.32 miles
-
Lawry's The Prime Rib
0.38 miles
-
Loca Luna
0.49 miles
-
Kuai Asian Kitchen
0.50 miles
-
Paradise Bakery & Café
0.51 miles
-
Anne Frank Elementary School
0.51 miles
-
Greenhill School
1.22 miles
-
The Courtyard
1.27 miles
-
Nathan Adams Elementary School
1.40 miles
-
St. Rita Catholic School
1.40 miles
-
Parish Episcopal School
1.46 miles
-
Ewell D Walker Middle School
1.59 miles
-
George H. W. Bush Elementary School
1.62 miles
-
Jesuit Dallas
1.64 miles
-
W T White High School
1.77 miles
-
Mona Montessori Greentree
0.84 miles
-
Davenport Montessori School
3.53 miles
-
Little Scholars Academy
3.63 miles
-
Hamilton Academy
3.95 miles
-
Primrose School
4.64 miles
-
New Age Montessori
7.53 miles
-
Wonderland
7.56 miles
-
Primrose School of Valley Ranch
7.76 miles
-
Miss Bloomingdale's Academy
8.30 miles
-
KIDS USA Montessori Inc.
8.58 miles
Frequently Asked Questions
The average rate for office space here is $36.94/SF/YR, with rates starting at $18.50/SF/YR.
The property includes 30 Office spaces located on 6 floors. Availabilities total 65,323 square feet of office space. The property offers Multi-Tenant commercial space.
Yes, availabilities here may be suitable for small businesses with 28 office spaces under 5,000 square feet available. Space sizes here start at 130 square feet.
Looking for more in-depth information on this property? Find property characteristics, ownership, tenant details, local market insights and more. Unlock data on CommercialEdge.

Good Signature



