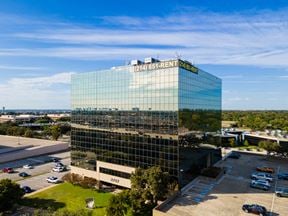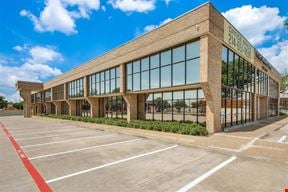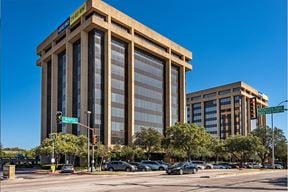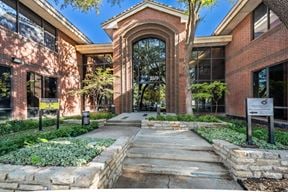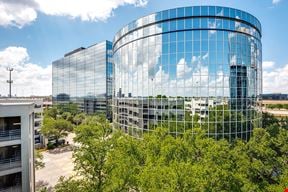- For Lease $13.60 - $48.39/SF/YR
- Property Type Office - General Office
- # of Floors 4
- Parking Ratio 3.90 / 1,000 SF
- Property Tenancy Multi-Tenant
- Building Class B
- Year Built 1980
- Year Renovated 2017
- Date Updated Apr 12, 2025
- HVAC Hours M-F 7AM-7PM; Sat 8AM-2PM; Sun closed
Reach out to the broker for more info on lease terms and amenities
Highlights
- From LBJ Freeway, take Josey Lane north. Make an immediate left on Villa Creek Drive. Go to the stop sign, III Metro Square is on your right.
- Shared Conference Room, 24-Hour Access, Security Cameras, On-Site Management & Maintenance, Café-Deli, Conference Room, Filtered Water, Lounge Space, On-Site Leasing, Outdoor Seating, Parking : Complimentary, Parking : Surface, Signage : Monument Sign, Coffee Bar, Huddle Room, Internet Ready, M...
True
Spaces Available
A100 |
Reception, w/glass door entry, 4 window offices, glass conference room, break room with sink |
A140 |
Reception Area, 3 Window Offices, 4 Interior Offices, 1 Closets |
A150 |
Great First Floor Corner unit with immediate access to parking, 1 reception, 7 window offices, 1 Large Conference Room, 1 interior office, 1 break room w/sink, 1 large bullpen w/sink, storage room w/sink, Two entrances; |
A180 |
|
A180.01 |
Reception Area, 5 Window Offices, 2 Interior Offices, 1 Conference Room, Open Area, Kitchen, Break Area, Sink, Work Area, File Or Storage Area, 1 Closets |
A190 |
Deli Space with seating area, line bar and storage. |
A235 |
Great Elevator Lobby Access, Large Bullpen with 2 Window Offices, Break area with Kitchen and Sink, 2 Entrances |
A240 |
Reception Area, 5 Window Offices, 1 Interior Office, Corner Location, 1 Entrance |
A240.01 |
Reception Area, 10 Window Offices, 3 Interior Offices, 1 Conference Room, Sink, Work Area, File Or Storage Area, Corner Location |
A246 |
Corner Unit, Reception Area, 5 Window Offices, 2 Interior Offices, 1 Conference Room, File Or Storage Area, 1 Entrance |
A270 |
Corner Suite, Large Bullpen on the Glass, 2 Interior Offices, Kitchen/Break Room with Sink, 1 Entrance. |
A270.01 |
Great Second Floor Corner Suite, 2 Large Bullpen on the Glass, 1 Large Window Office, 2 Interior Offices, Kitchen/Break Room with Sink, |
A285 |
Great Second Floor Suite, One Large Bullpen on the Glass, and 1 Large Window Office, 1 Entrance. |
A407 |
Reception Area, 1 Window Office |
A407.01 |
Reception Area, 4 Window Offices, Work Area, Corner Location |
A409 |
Reception Area, 3 Window Offices, Work Area, Corner Location |
A413 |
Reception Area, 3 Window Offices, 1 Conference Room, Work Area, Corner Location, 1 Entrance |
A417 |
1 Window Office |
A425 |
Reception Area, 3 Window Offices, 2 Interior Offices, 1 Conference Room |
A425.01 |
|
A427 |
Reception Area, 2 Window Offices, 2 Interior Offices, 2 Closets, 1 Entrance |
A429 |
Reception Area, 4 Window Offices, 2 Interior Offices, 1 Conference Room, Kitchen, Sink, 1 Closets |
A431 |
Single Interior Executive Office, 1 Entrance, Access to Shared Conference Room and Campus Break Areas |
A435 |
1 Interior Office |
A439 |
|
A441 |
1 Interior Office |
A445 |
1 Window Office, Break Area |
A447 |
1 Window Office |
A449 |
Efficient Two Room suite - Reception Area (can be used as Interior Office), 1 Interior Offices, 1 Entrance |
A451 |
1 Window Office |
A453 |
1 Window Office |
A459 |
|
A459.01 |
Reception Area, 5 Window Offices, 1 Interior Office, 1 Conference Room, Open Area, Work Area, Corner Location |
A463 |
Reception Area, 1 Window Office, 1 Interior Office |
A465 |
Reception, 2 window offices |
A473 |
|
A479 |
Reception Area, 2 Window Offices, 1 Interior Office |
B110 |
|
B110.01 |
Reception Area, 3 Window Offices, 2 Interior Offices, 1 Conference Room, Open Area, 2 Entrances |
B115 |
Reception Area, 1 Window Office, 1 Interior Office, 1 Entrance |
B130 |
Reception Area, 1 Interior Office, File Or Storage Area, 1 Entrance |
B160 |
1 Interior Office, 1 Entrance |
B162 |
|
B163 |
|
B190 |
|
B200 |
22 Window Offices, 8 Interior Offices, 1 Conference Room, Open Area, Kitchen, Break Area, Sink, Work Area, 2 Closets |
B200.01 |
Reception Area, 29 Window Offices, 11 Interior Offices, 2 Conference Rooms, Open Area, Kitchen, Break Area, Sink, Work Area, File Or Storage Area, 2 Closets, Corner Location |
B280 |
Reception Area, 1 Window Office, File Or Storage Area |
B285 |
Reception Area, 4 Window Offices, Open area, 1 Bullpen, Corner Location, 1 Entrance |
B295 |
8 Window office, 2 Interior office, enclosed glassed Bullpen, 2 Conference room, Reception, Break room, open area, 1 Entrance |
B300 |
Reception Area, 2 Window Offices, 1 Interior Office, Open Area, 1 Entrance |
B313 |
Interior executive Office with access to conference room, break area and common area seating. |
B314 |
1 Window Office |
B315 |
Interior Executive Office, 1 Entrance, Access to Free Conference Rooms, Access to Break Area/Kitchenette |
B316 |
Executive Window Office, Free Access to Conference Rooms, Access to Break Area/Kitchenette |
B317 |
Interior Executive Office, 1 Entrance, Access to Free Conference Rooms, Access to Break Area/Kitchenette |
B319 |
Interior Executive Office, Access to Free Conference Rooms, Access to Break Area/Kitchenette |
B323 |
NEW Interior Executive Office, 1 Entrance, Access to Free Conference Rooms, Access to Break Area/Kitchenette |
B324 |
New! Executive Window Office, Free Access to Conference Rooms, Free Access to Break Area/Kitchenette |
B325 |
NEW! Interior Executive Office, Access to Free Conference Rooms, Access to Break Area/Kitchenette |
B326 |
Executive Window Office, Free Access to Conference Rooms, Free Access to Break Area/Kitchenette |
B327 |
NEW 1 Entrance, Access to Free Conference Rooms, Access to Break Area/Kitchenette |
B328 |
1 Window Office, 1 Entrance |
B330 |
1 Window Office |
B350 |
Beautiful Suite - Corner Unit, Reception Area, 4 Window Offices, Large Bullpen on the glass, Glass Conference Room, 1 Entrance |
B356 |
Reception Area, 2 Window Offices, 1 Conference Room, 1 Bullpen, Corner Location, 1 Entrance |
B356.01 |
Reception Area, 4 Window Offices, 1 Conference Room, Open Area, Corner Location |
B358 |
Reception Area, 2 Window Offices, Open Area, 1 Entrance |
B361 |
Interior Executive Office, 1 Entrance, Access to Free Conference Rooms, Access to Break Area/Kitchenette |
B362 |
2 room Suite, 1 Window Office, Access to Conference Rooms, Access to Break Area |
B363 |
Interior Executive Office, With Access to Conference Rooms and Break Area/Kitchenette |
B401 |
2 Window Offices, 2 Interior Offices, 1 Conference Room, 1 Bullpen, Break Area, Sink, 1 Closets, 2 Entrances |
B402 |
Reception Area, 2 Window Offices, 2 Interior Offices, 1 Conference Room, Open Area |
STOR1 |
File and/or Storage Room |
STOR2 |
File and/or Storage Room |
STOR3 |
File and/or Storage room |
Contacts
Location
Getting Around
-
Walk Score ®
30/100 Car-Dependent
-
Transit Score ®
38/100 Some Transit
-
Bike Score ®
51/100 Bikeable
- City Farmers Branch, TX
- Neighborhood Farmers Branch
- Zip Code 75234
- Market Dallas Fort Worth
Points of Interest
-
Farmers Branch
0.74 miles
-
Royal Lane
1.13 miles
-
Walnut Hill/Denton
2.13 miles
-
Downtown Carrollton Station
3.09 miles
-
Carrollton Train Depot
3.15 miles
-
Tower 909
3.97 miles
-
Bachman
4.13 miles
-
600 Las Colinas Boulevard
4.26 miles
-
Bell Tower
4.30 miles
-
Hidden Ridge
4.30 miles
-
ChargePoint
0.68 miles
-
QuikTrip
0.74 miles
-
Cinemark 17 IMAX
0.90 miles
-
Exxon
0.97 miles
-
Valero
1.19 miles
-
Blink
1.34 miles
-
Phillips 66
1.50 miles
-
The Mansions at Mercer Crossing
1.63 miles
-
The Luxe at Mercer Crossing
1.77 miles
-
Chevron
1.91 miles
-
The Towers at Mercer Crossing
1.48 miles
-
Parking Garage
1.94 miles
-
visitor parking
2.10 miles
-
Campion Trails Parking
3.07 miles
-
Cimarron Parking Lot
3.47 miles
-
California Crossing Trailhead
3.69 miles
-
Irving Convention Center & Hotel Parking
4.01 miles
-
Wildwood Trailhead
4.03 miles
-
Toyota Music Factory Parking
4.08 miles
-
Blue Garage
4.24 miles
-
Wyndham Garden Dallas North
0.13 miles
-
Motel 6
0.31 miles
-
Courtyard
0.69 miles
-
Motel 6 Dallas - Farmers Branch
1.02 miles
-
Days Inn North Dallas/Farmers Branch
1.04 miles
-
Econo Lodge Dallas Airport North
1.07 miles
-
Sleep Inn
1.46 miles
-
MainStay Suites
1.48 miles
-
Renaissance Dallas North Hotel
1.84 miles
-
Super 8 by Wyndham Farmers Branch/North Dallas
1.86 miles
-
IHOP
0.45 miles
-
Red Stix Street Food & Bar
0.81 miles
-
Roots Southern Table
0.82 miles
-
Bankhead Brewpub
0.84 miles
-
Pollo Campero
0.87 miles
-
Salad and Go
0.91 miles
-
Salsa Roja Grill
0.92 miles
-
Subway
0.92 miles
-
Chipotle
0.92 miles
-
Panda Express
0.94 miles
-
Dallas Christian College
0.24 miles
-
Janie Stark Elementary School
0.65 miles
-
Herbert Marcus Elementary School
0.82 miles
-
Vivian Field Middle School
1.06 miles
-
Farmers Branch Elementary School
1.09 miles
-
Walnut Hill Elementary School
1.44 miles
-
Chapel Hill Preparatory School
1.47 miles
-
Everett L Degolyer Elementary School
1.78 miles
-
Dave Blair Elementary School
1.84 miles
-
F P Caillet Elementary School
1.86 miles
-
Hamilton Academy
0.91 miles
-
Wonderland
3.08 miles
-
Mona Montessori Greentree
3.65 miles
-
New Age Montessori
3.78 miles
-
Primrose School of Valley Ranch
3.98 miles
-
Miss Bloomingdale's Academy
4.19 miles
-
Davenport Montessori School
7.58 miles
-
Primrose School of West Carrollton
7.82 miles
-
Little Scholars Academy
7.91 miles
-
Primrose School
8.37 miles
Frequently Asked Questions
The average rate for office space here is $31.00/SF/YR, with rates starting at $13.60/SF/YR.
The property includes 76 Office spaces located on 4 floors. Availabilities total 113,777 square feet of office space. The property offers Multi-Tenant commercial space. Of the availability currently listed in the building, available spaces include 40 sublease options.
Yes, availabilities here may be suitable for small businesses with 71 office spaces under 5,000 square feet available. Space sizes here start at 62 square feet.
Yes, availabilities here could accommodate larger businesses with 1 office space larger than 10,000 square feet available for lease. The largest office size is 13,943 SF, located on floor 2. For a better understanding of how this space could work for you, reach out to schedule a tour.
Looking for more in-depth information on this property? Find property characteristics, ownership, tenant details, local market insights and more. Unlock data on CommercialEdge.

Boxer Property
