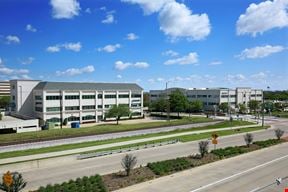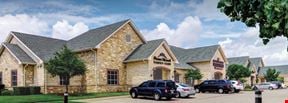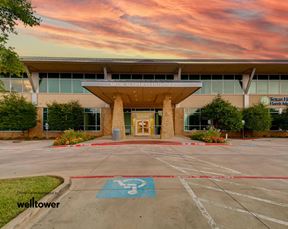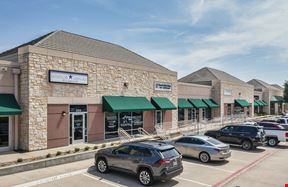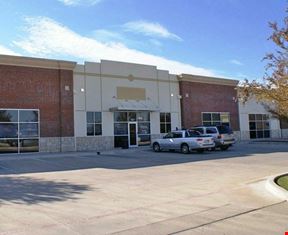- For Lease Contact for pricing
- Property Type Office - Medical Office
- Property Size 37,843 SF
- Lot Size 2.13 Acre
- Building Class B
- Year Built 1998
- Date Updated Jan 23, 2025
Reach out to the broker for more info on lease terms and amenities
Attachments
Highlights
- Renovations underway
- New Institutional ownership
- Customizable suites
- Rent abatement for New Deals
- No use restrictions
True
Spaces Available
Spec Suite 305 |
|
Contacts
Location
Getting Around
-
Walk Score ®
47/100 Car-Dependent
-
Bike Score ®
58/100 Bikeable
- City Grapevine, TX
- Zip Code 76051
- Market Dallas Fort Worth
Points of Interest
-
Grapevine Vintage Railroad
0.94 miles
-
Grapevine-Main Street
0.98 miles
-
DFW Airport North
2.32 miles
-
B20-B49
3.38 miles
-
B1-B19
3.53 miles
-
DFW Airport Terminal B
3.55 miles
-
DFW Airport Terminal A
3.61 miles
-
D23-D40
3.70 miles
-
A8-A21
3.78 miles
-
D6-D22
3.81 miles
-
Sam's Club
0.25 miles
-
Texas Nissan of Grapevine
0.30 miles
-
QuikTrip
0.52 miles
-
Exxon
0.66 miles
-
Texaco
0.83 miles
-
Freeman Buick GMC
1.00 miles
-
Chevron
1.09 miles
-
Costco Gasoline
1.14 miles
-
Shamrock
1.19 miles
-
Tesla Supercharger
1.34 miles
-
Grapevine Main Street Parking Garage
1.03 miles
-
Bus Parking
1.09 miles
-
East Garage
2.19 miles
-
DFW Airport North Station - Park and Ride
2.27 miles
-
UPS Employee Parking
2.32 miles
-
West Garage
2.33 miles
-
Dove Loop Boat Ramp
2.60 miles
-
Remote North
2.96 miles
-
Employee Lot
3.10 miles
-
Employee Lot - A, B, and D Gates
3.14 miles
-
Hotel Vin, Autograph Collection
0.97 miles
-
Comfort Inn Grapevine Near Dfw Airport
1.13 miles
-
Holiday Inn Express & Suites
1.14 miles
-
Hilton Garden Inn
1.16 miles
-
Super 8
1.27 miles
-
Cambria Hotel Southlake DFW North
1.73 miles
-
Great Wolf Lodge
2.07 miles
-
Hilton Dallas/Southlake Town Square
2.32 miles
-
Gaylord Texan Resort & Convention Center
2.35 miles
-
The Westin Dallas Southlake
2.58 miles
-
Bottlecap Alley
0.17 miles
-
Lo-Lo's Chicken & Waffles
0.22 miles
-
Edohana Hibachi & Sushi
0.22 miles
-
IHOP
0.45 miles
-
Jason's Deli
0.45 miles
-
Mughlai Fine Indian
0.50 miles
-
Arby's
0.50 miles
-
Ferrari's Italian Villa
0.51 miles
-
Jack in the Box
0.51 miles
-
Kirby's Steakhouse
0.54 miles
-
Cannon Elementary School
0.45 miles
-
Grapevine Middle School
0.93 miles
-
Eubanks Intermediate School
1.39 miles
-
Dawson Middle School
1.48 miles
-
iUniversity Prep
1.48 miles
-
Dove Elementary School
1.63 miles
-
Timberline Elementary School
1.80 miles
-
Silver Lake Elementary School
1.84 miles
-
Grapevine High School
1.91 miles
-
Cross Timbers Middle School
2.15 miles
-
Christian Montessori Academy
6.26 miles
-
Primrose School
6.30 miles
-
The Children's Courtyard of Flower Mound
6.42 miles
-
Children's Park
7.08 miles
-
The Children's Courtyard
7.12 miles
-
Legacy Learning Center
7.48 miles
-
The Childrens Center
7.68 miles
-
Premier Academy Gym
7.93 miles
-
Premier Academy
7.96 miles
-
Primrose School of Valley Ranch
8.13 miles
Frequently Asked Questions
In total, there is 2,250 square feet of office space for lease here. Availability at this location includes 1 Office space.
Yes, availabilities here may be suitable for small businesses with 1 office space under 5,000 square feet available.
Looking for more in-depth information on this property? Find property characteristics, ownership, tenant details, local market insights and more. Unlock data on CommercialEdge.

Lincoln Property Company
