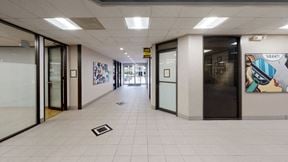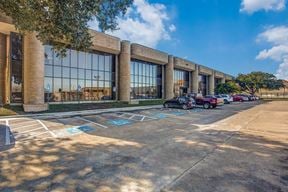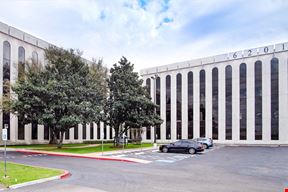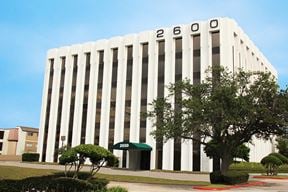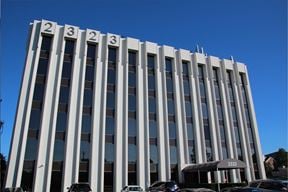- For Lease $13.30 - $23.82/SF/YR
- Property Type Office - General Office
- # of Floors 6
- Parking Ratio 3.40 / 1,000 SF
- Property Tenancy Multi-Tenant
- Building Class C
- Year Built 1982
- Year Renovated 2010
- Date Updated Apr 15, 2025
- HVAC Hours M-F 7 A.M. - 6 P.M. and Sat. 8 A.M. - 2 P.M.
Reach out to the broker for more info on lease terms and amenities
Highlights
- Travelling North on West Sam Houston Pkwy South, turn right onto Harwin Dr, property will be on the right. On US-59 South, from 610, turn right onto Bellaire Blvd, turn right onto Ranchester Dr, turn right onto Harwin Dr, property will be on the right.
- Tenant Conference Facilities Multi-Level Parking Garage with Covered Walkway, 24-Hour Secure Key Card Access, Security Cameras & Video Surveillance, On-Site Maintenance & Management, Conference Room, Marquee Signage, Metro Bus Route, Parking Ratio: 3.5/1,000 PSF, Café/Deli, Coffee Bar, Lounge S...
True
Spaces Available
105 |
Small reception area, 6 window offices, 3 interior offices, and break room. |
120K |
Reception Area, 1 Window Office |
150 |
|
155 |
Reception with sidelight, 2 window offices, 2 interior offices & break area. |
180 |
|
222 |
|
235C |
1 Interior Office with sidelight |
235F |
|
235O |
1 Window Office |
275 |
Reception, 4 window offices, 4 interior offices, 1 wet bar |
305 |
Reception Area, 1 Window Office |
320 |
Reception, 3 window offices, work area |
320.01 |
Reception Area, 7 Window Offices, Work Area, Corner Location |
322 |
Reception, 4 window offices & work area |
350 |
|
373 |
Reception with windows, 3 window offices & work area |
378 |
|
390 |
Reception, large bullpen with windows, 4 window offices & breakroom with a sink |
410 |
Reception, interior office with transaction window, 2 window offices |
410.01 |
Reception Area, 5 Window Offices, 2 Interior Offices, 1 Conference Room, Kitchen, Break Area, Sink, Work Area |
428 |
Reception & 1 Bullpen on window line. |
444 |
Reception Area, 3 Window Offices, 1 Interior Office, 1 Conference Room, Open Area, Corner Location |
444.01 |
|
450 |
1 Window office, Reception area |
470 |
|
495 |
|
520 |
Reception with sidelight, 5 window offices, and break room. |
530G |
1 Window Office, 1 Entrance |
530J |
|
535B |
|
535D |
Window office |
540.WS |
Reception, large open area with stained concrete flooring, 11 window offices,1 interior office, 1 conference room, Free Wi-Fi Amenities
|
540C |
1 Window Office, 1 Entrance, Free Wi-Fi Amenities
|
540D |
1 Window Office, 1 Entrance |
540E |
1 Window Office, 1 Entrance |
540F |
1 Window Office, 1 Entrance |
540H |
1 Window Office, 1 Entrance |
540J |
1 Window Office, 1 Entrance |
540K |
Fully furnished & decorated window office. Includes shared waiting areas, conference rooms, huddle rooms, lounge, coffee bar, and WiFi. |
540L |
Fully furnished & decorated window office. Includes shared waiting areas, conference rooms, huddle rooms, lounge, coffee bar, and WiFi. |
573 |
Reception, 2 window offices, break room, and bullpen. |
573.01 |
|
575 |
|
618 |
|
620 |
Reception, 5 window offices, and 1 interior office. |
622 |
1 Window Office |
626 |
1 Window Office, 1 Entrance |
635C |
1 Window Office |
672 |
Reception, 2 window offices |
672.01 |
Reception Area, 5 Window Offices, 2 Interior Offices, 1 Conference Room, Open Area |
673 |
|
Contacts
Location
Getting Around
-
Walk Score ®
70/100 Somewhat Walkable
-
Transit Score ®
42/100 Some Transit
-
Bike Score ®
55/100 Bikeable
- City Houston, TX
- Neighborhood Chinatown
- Zip Code 77036
- Market Houston
Points of Interest
-
TMC Transit Center
8.75 miles
-
Dryden/TMC
8.84 miles
-
Fannin South
9.20 miles
-
Hermann Park/Rice U
9.27 miles
-
Kinder Station
9.51 miles
-
Museum District (southbound)
9.56 miles
-
M. D. Anderson Station
9.56 miles
-
Museum District (northbound)
9.61 miles
-
Now & Forever
0.57 miles
-
Elan
0.66 miles
-
Shell
0.93 miles
-
Chevron
1.03 miles
-
Kroger
1.42 miles
-
Roadster
1.46 miles
-
Tesla Supercharger
1.47 miles
-
Exxon
1.58 miles
-
Blink
1.63 miles
-
Siemens
3.36 miles
-
Gessner Park and Ride
0.67 miles
-
Schlumberger Parking Garage
0.70 miles
-
Westchase Park and Ride
0.87 miles
-
Westwood Park and Ride
3.06 miles
-
Hilcroft Park and Ride
3.17 miles
-
Memorial City Plaza Parking Garage
4.20 miles
-
Memorial City Mall Overflow Parking
4.30 miles
-
METRO West Bellfort Park & Ride
4.32 miles
-
Village Towers Parking Garage
4.68 miles
-
Mission Bend Transit Center
4.91 miles
-
WoodSpring Suites Houston Westchase
0.51 miles
-
La Quinta Inn & Suites Houston - Westchase
0.65 miles
-
SpringHill Suites
0.68 miles
-
DoubleTree by Hilton Houston Westchase
0.75 miles
-
Staybridge Suites
0.77 miles
-
TownePlace Suites
0.78 miles
-
Hilton Garden Inn
1.04 miles
-
Marriott
1.27 miles
-
Red Roof Inn Houston - Westchase
1.29 miles
-
Courtyard
1.32 miles
-
Texas Hamburger Palace
0.13 miles
-
McDonald's
0.52 miles
-
Burger King
0.56 miles
-
Taco Bell
0.57 miles
-
Mein Restaurant
0.63 miles
-
Popeyes
0.67 miles
-
Cheddar's
0.72 miles
-
Mala Sichuan Bistro
0.72 miles
-
Tainan Bistro
0.72 miles
-
Tan Tan Restaurant
0.73 miles
-
Sandpoint Elementary School
0.44 miles
-
Collins Elementary School
0.59 miles
-
Sneed Elementary School
0.64 miles
-
Alexander Smith Senior High School
0.68 miles
-
Saint Agnes Academy
0.74 miles
-
American InterContinental University
0.78 miles
-
Strake Jesuit College Preparatory
0.78 miles
-
Bush Elementary School
1.07 miles
-
Emerson Elementary School
1.11 miles
-
Edward H White Elementary School
1.44 miles
-
KinderCare
3.15 miles
-
Peaceful Beginnings Montessori Academy
3.40 miles
-
Bertha Alyce Early Childhood School
4.78 miles
-
Bonne Vie School
5.60 miles
-
Montesori
5.65 miles
-
Westlake Child Development Center
6.66 miles
-
KinderCare Learning Center
6.86 miles
-
Creative Minds Child Development Center
7.22 miles
-
Early Learning Campus of the Awty International School
7.36 miles
-
Ody
7.39 miles
Frequently Asked Questions
The average rate for office space here is $18.56/SF/YR, with rates starting at $13.30/SF/YR.
The property includes 51 Office spaces located on 6 floors. Availabilities total 59,532 square feet of office space. The property offers Multi-Tenant commercial space. Of the availability currently listed in the building, available spaces include 32 sublease options.
Yes, availabilities here may be suitable for small businesses with 51 office spaces under 5,000 square feet available. Space sizes here start at 189 square feet.
Looking for more in-depth information on this property? Find property characteristics, ownership, tenant details, local market insights and more. Unlock data on CommercialEdge.

Boxer Property
